WE DESIGN & BUILD
ARCHITECTURAL DESIGNS
OUR WORKS

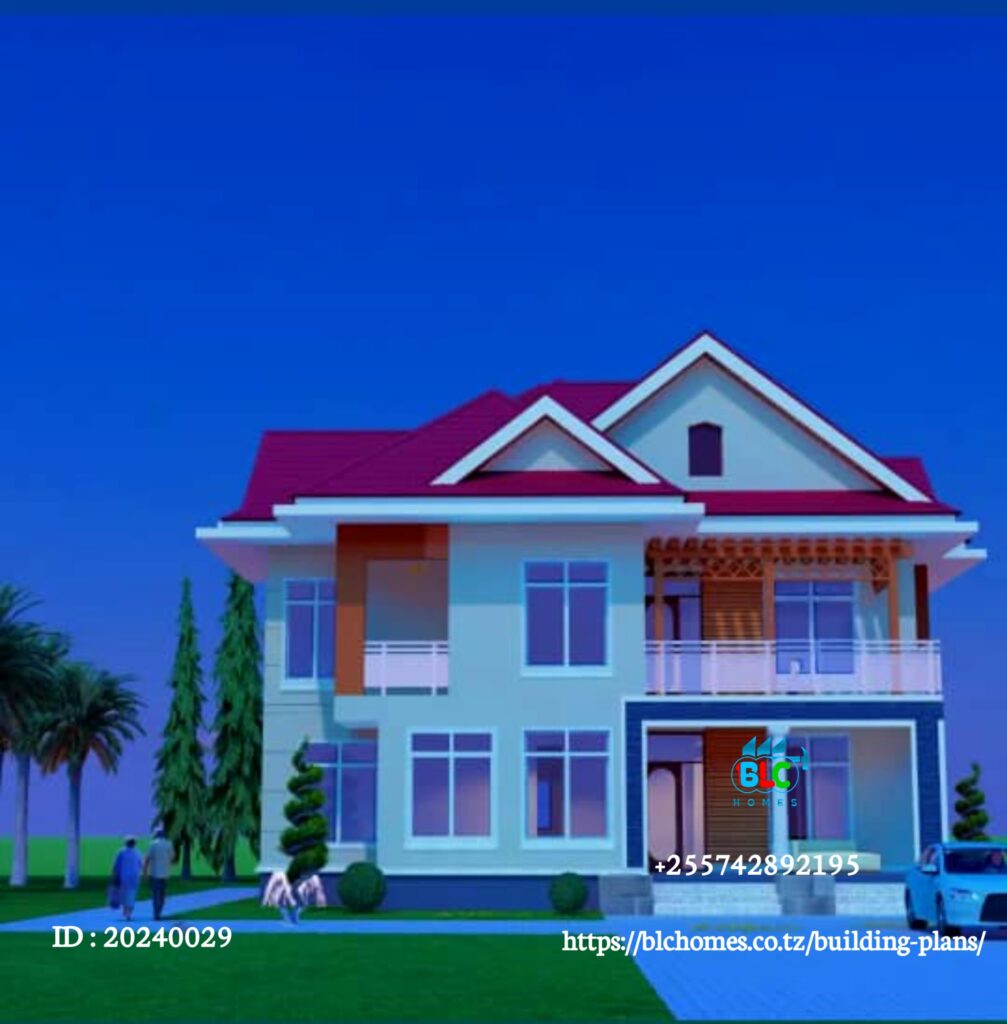
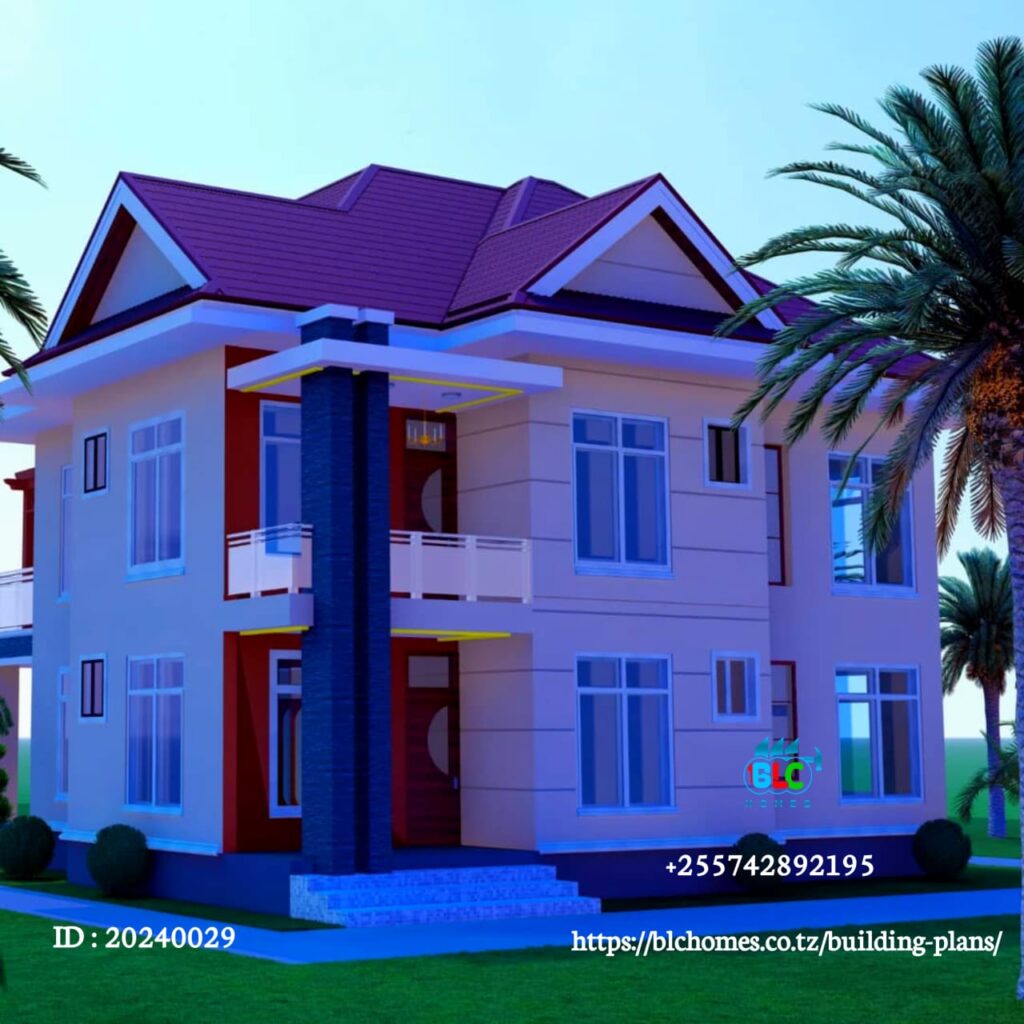
single storey house plan
In this single-story design, an open kitchen seamlessly blends with the sitting room, creating a spacious and inviting living area. A public toilet caters to guests’ needs while preserving privacy. Two self-contained rooms offer individual comfort and convenience, including the master bedroom with a possible ensuite bathroom, ensuring flexibility and functionality.
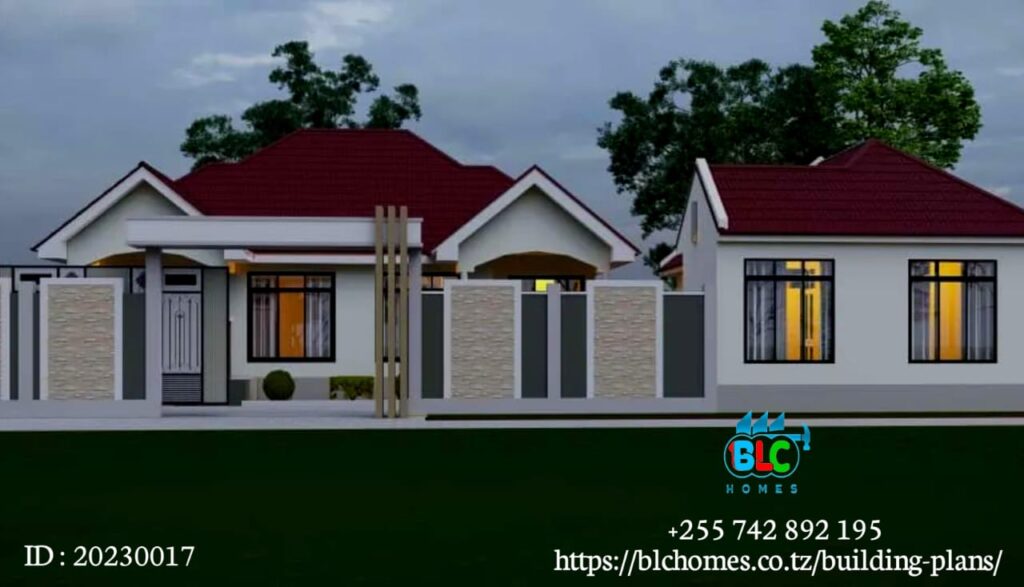
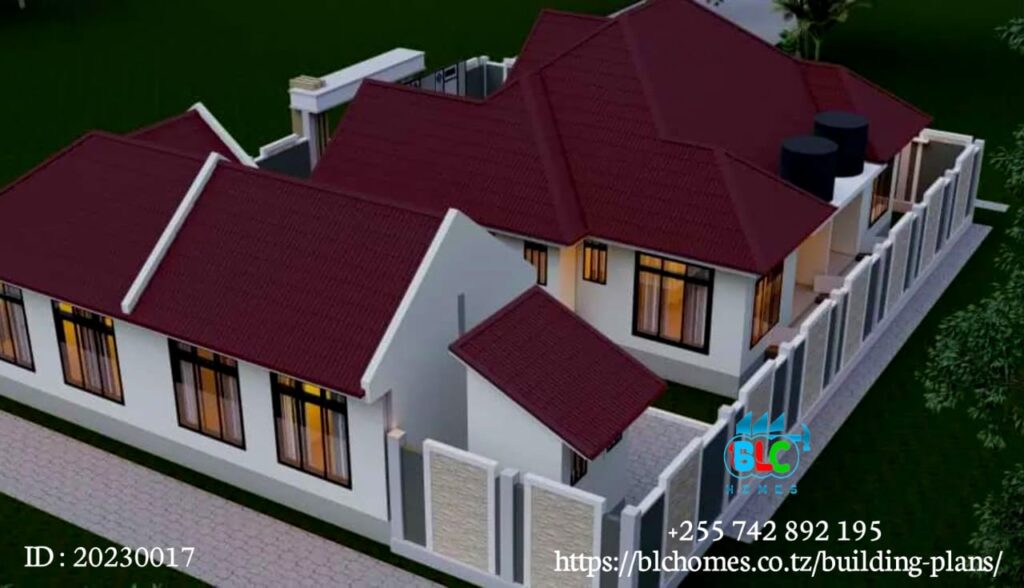
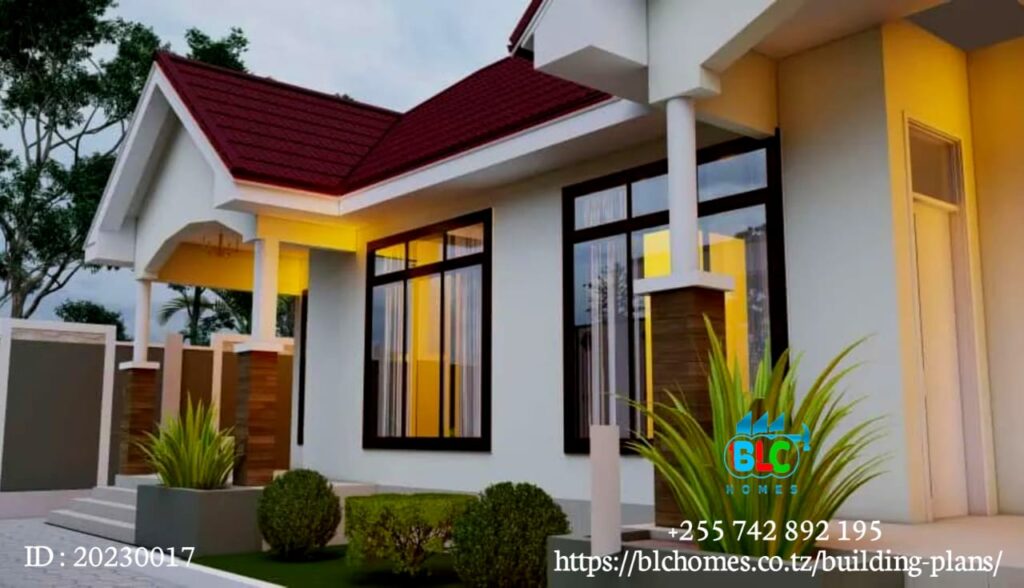
Residential apartment units
Within the fenced compound lie identical apartment units, each offering two cozy bedrooms for privacy, a functional kitchen, a spacious sitting room for relaxation, and a well-appointed toilet. Nestled within the secure compound, these units provide comfortable living spaces for residents, fostering a sense of community and security.
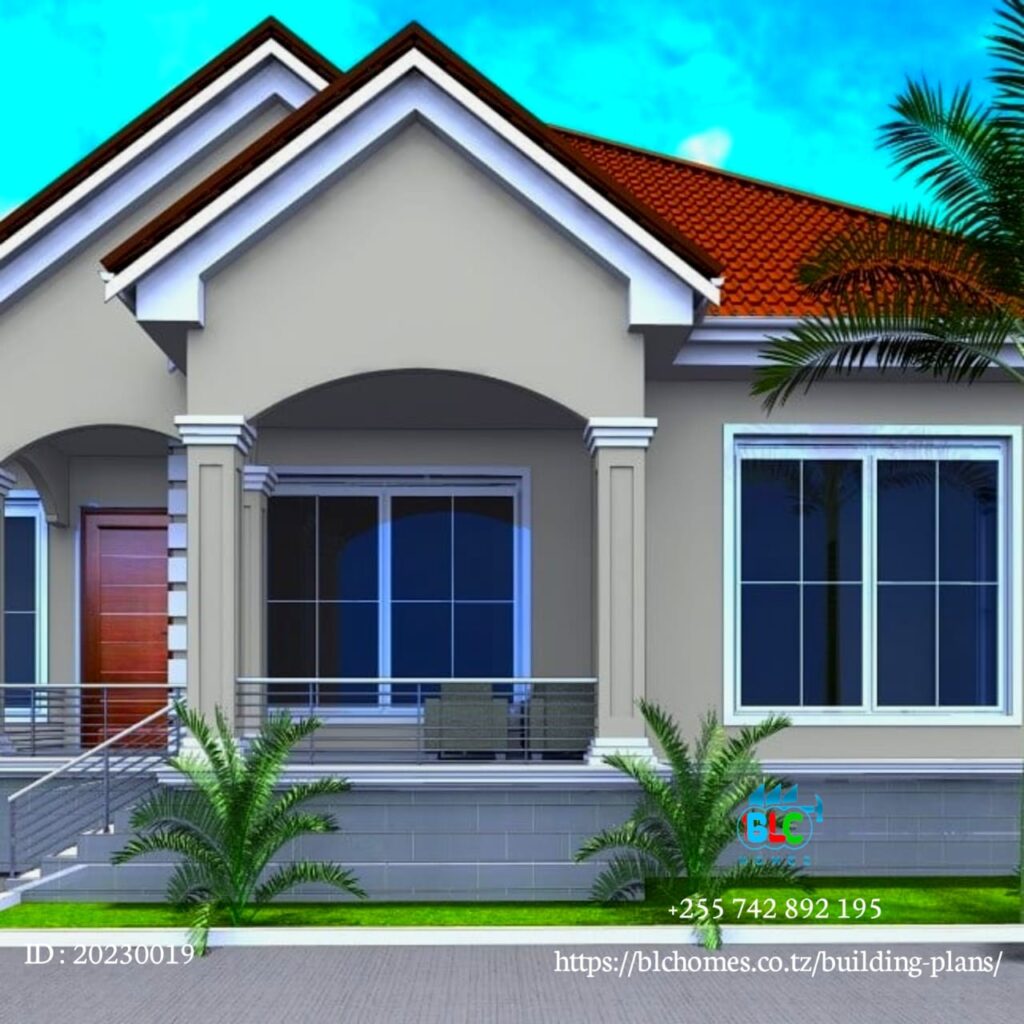
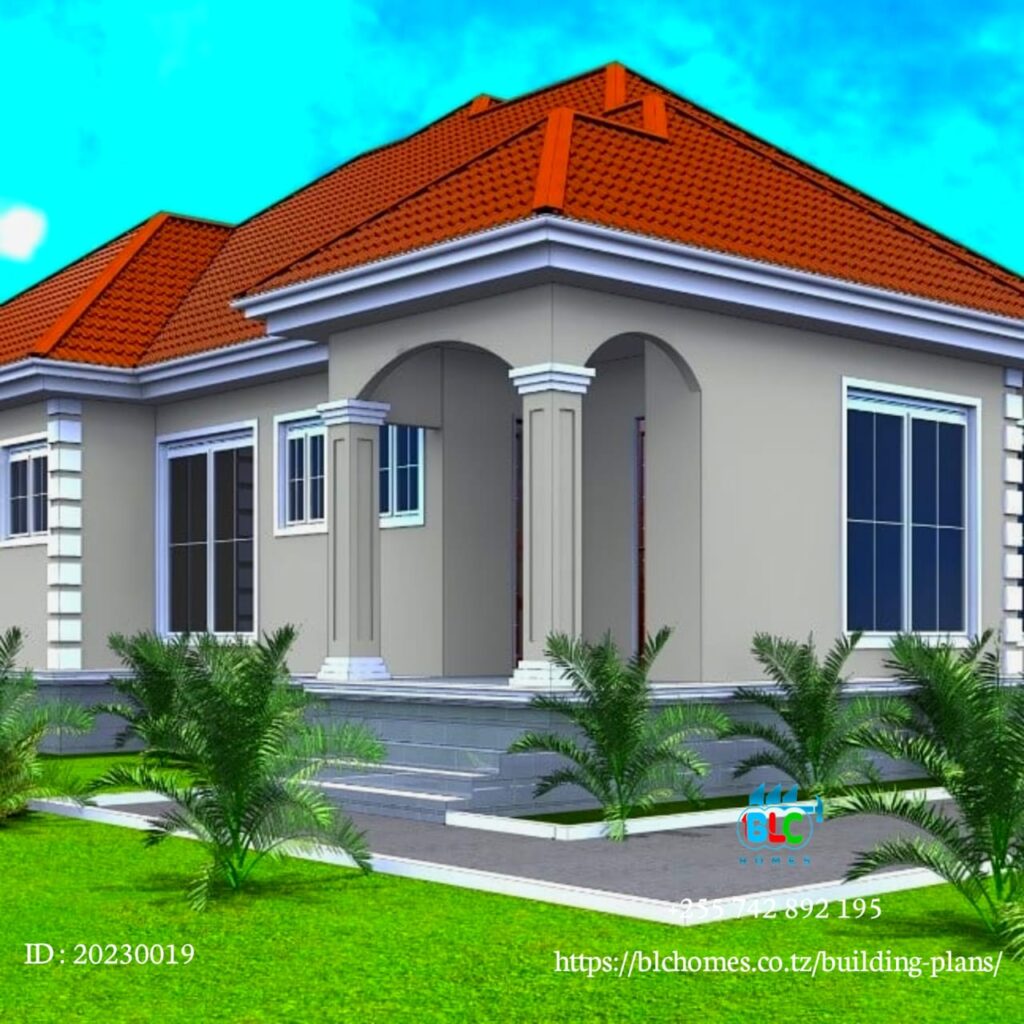
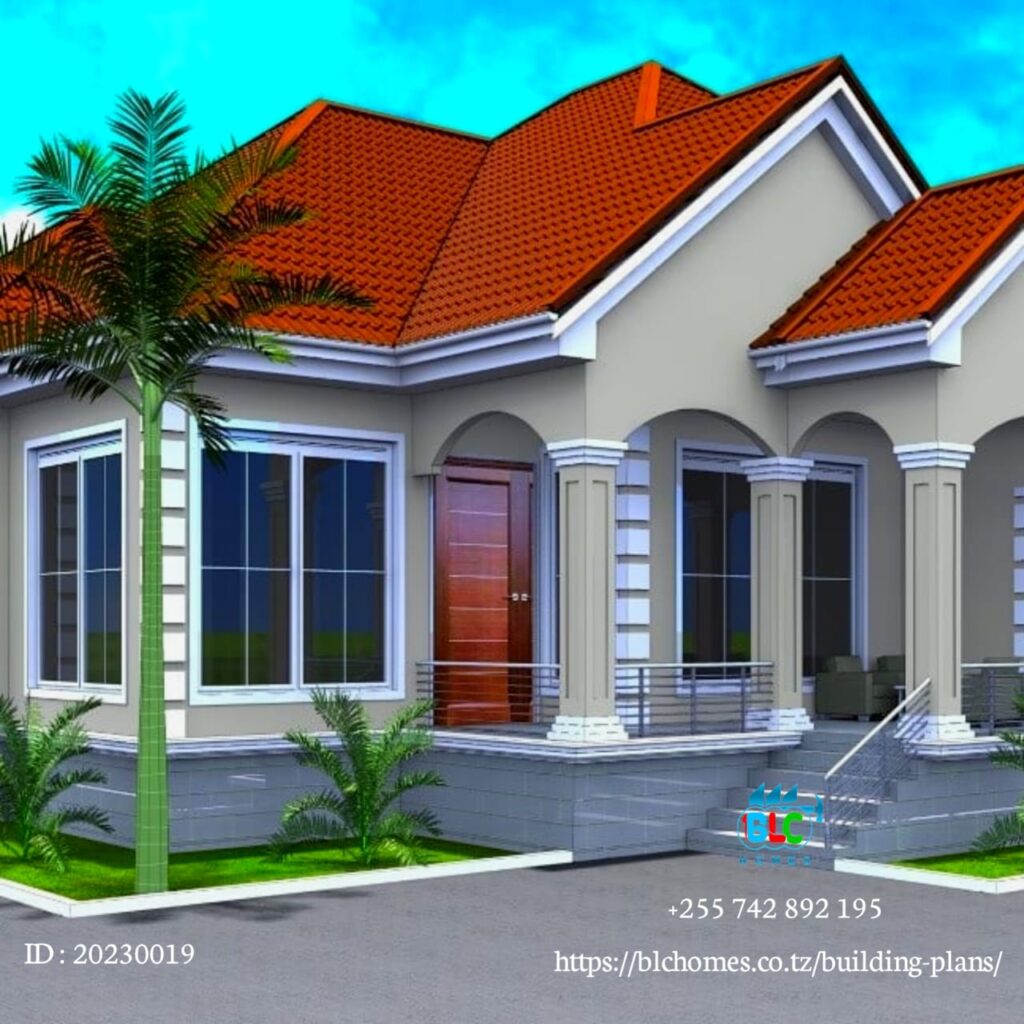
4bedrrom house design
A modern 4-bedroom house plan features a luxurious master bedroom with upscale amenities, accompanied by three self-contained rooms ensuring privacy for all occupants. An open kitchen layout facilitates social gatherings and culinary activities, while a dedicated store room offers organized storage solutions. Additionally, a public toilet enhances convenience for residents and guests alike.
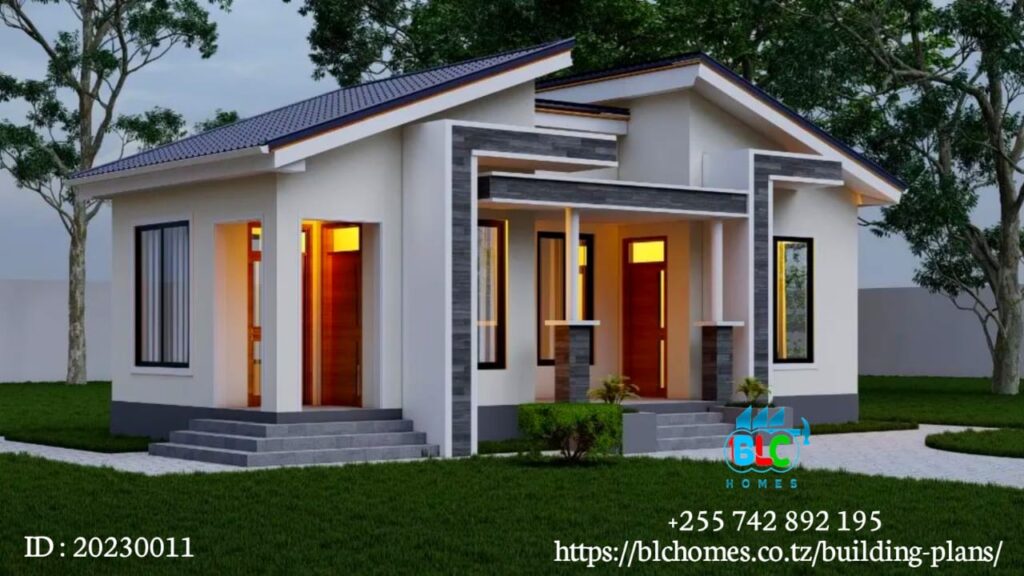
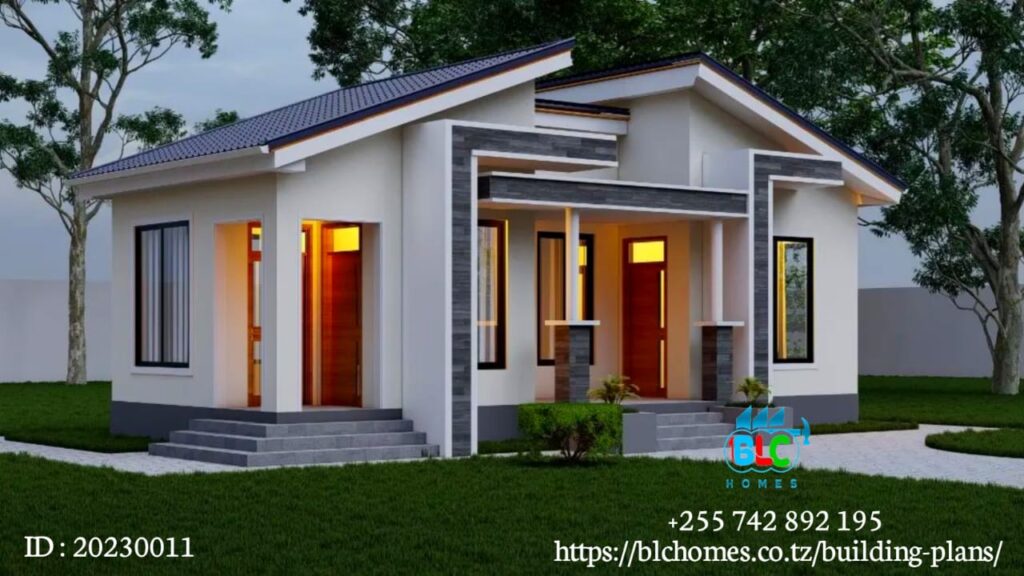
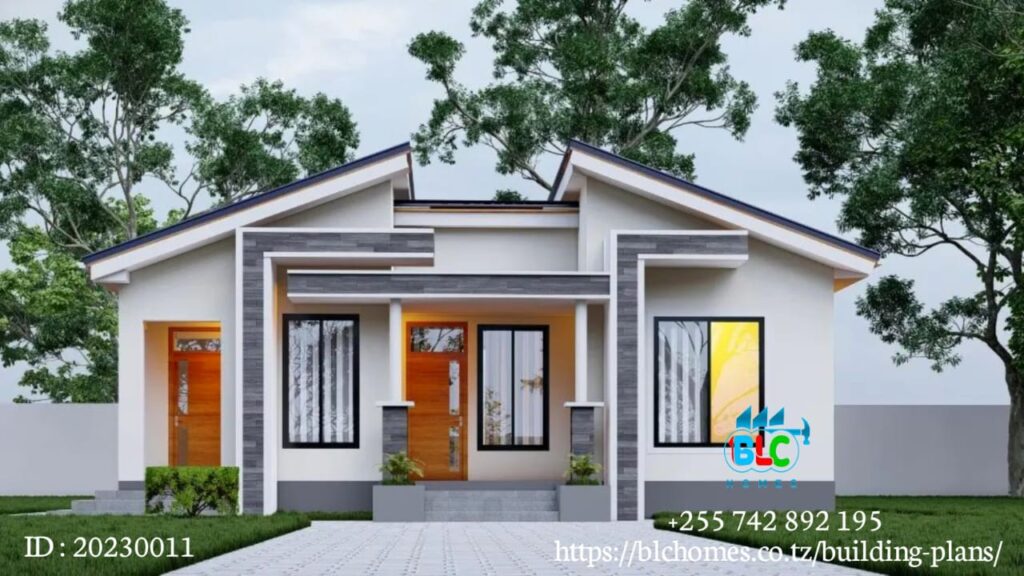
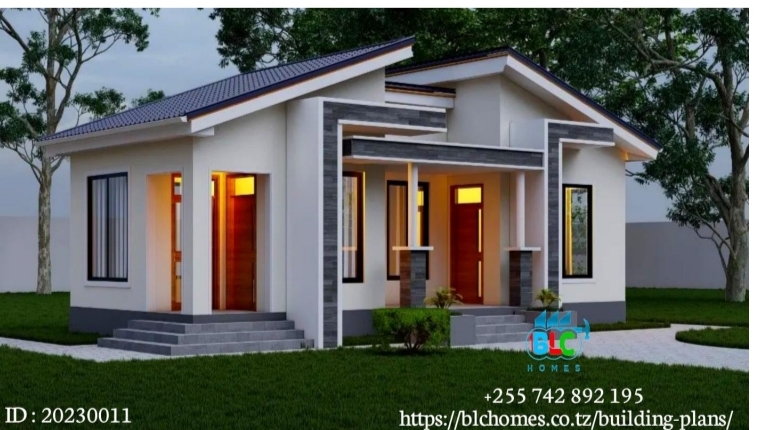
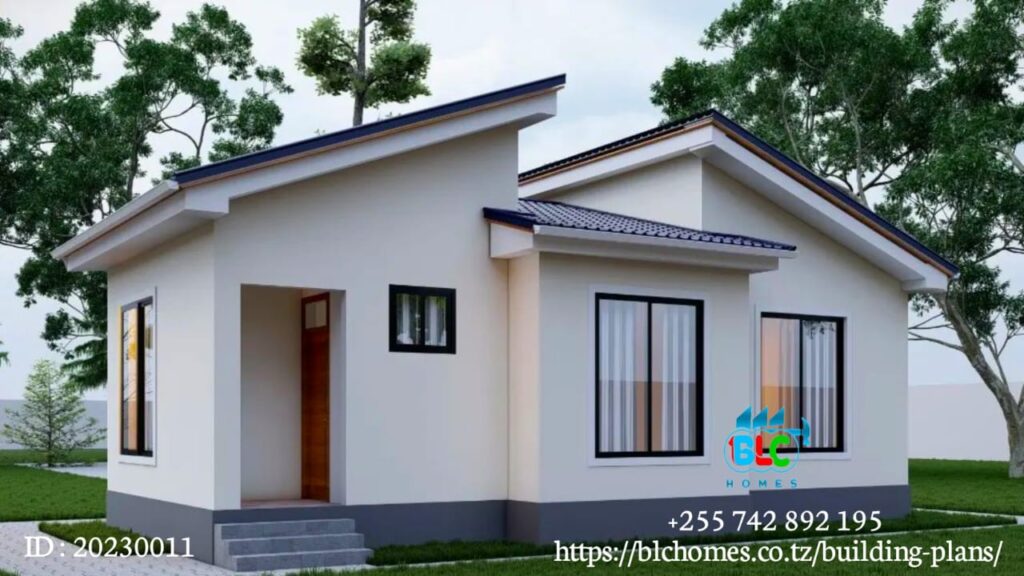
servant quoter design
A stylish servant quarter offers two snug bedrooms for rest, along with a tidy toilet for convenience. Additionally, it features a compact kitchen for meal preparation, designed to be efficient and chic, catering to modern living needs.
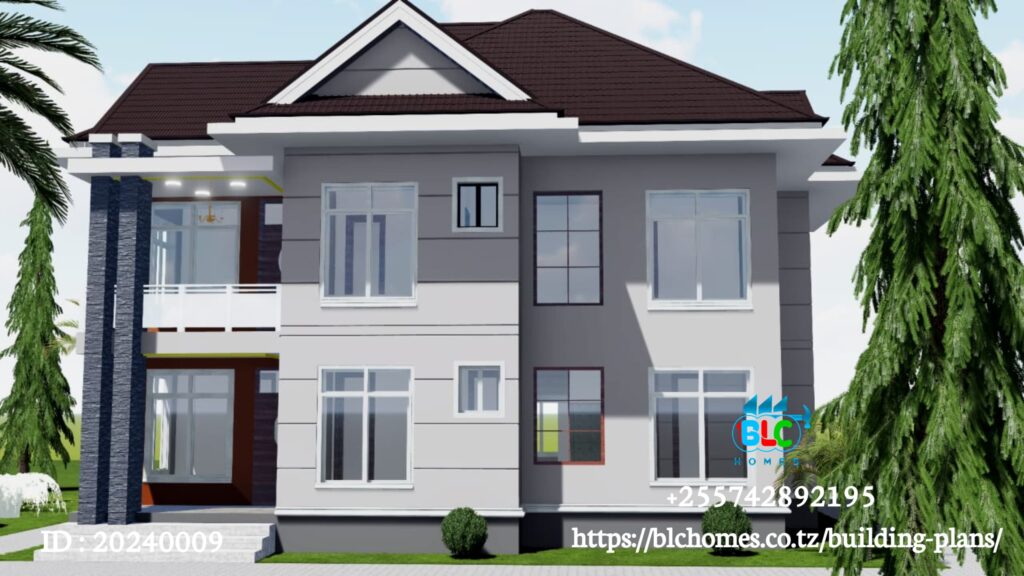
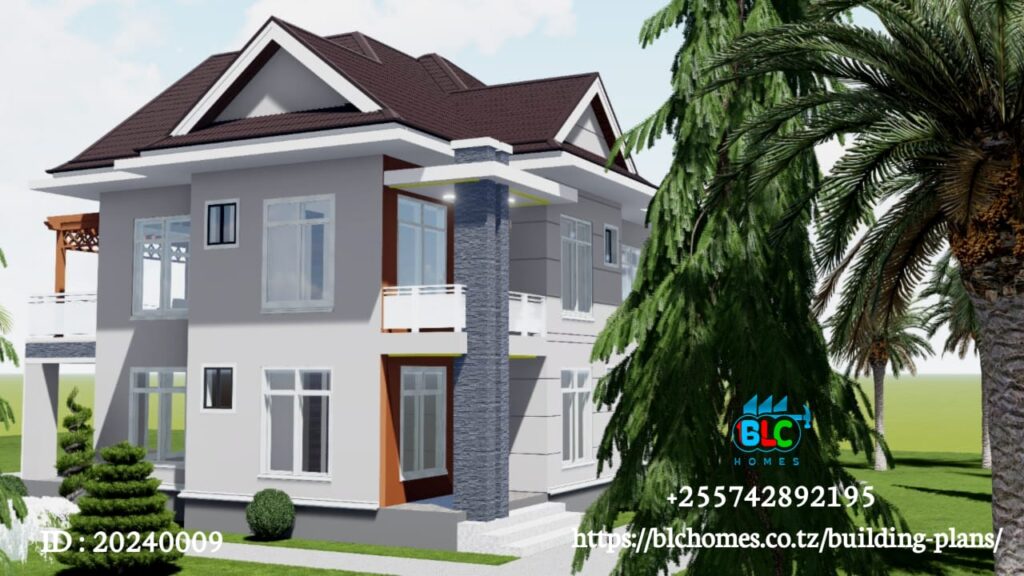
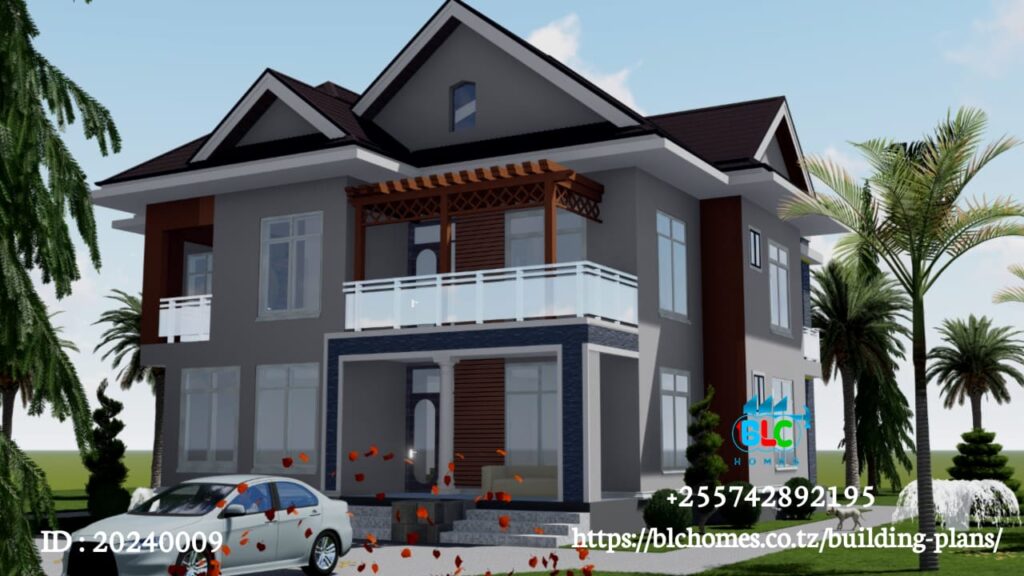
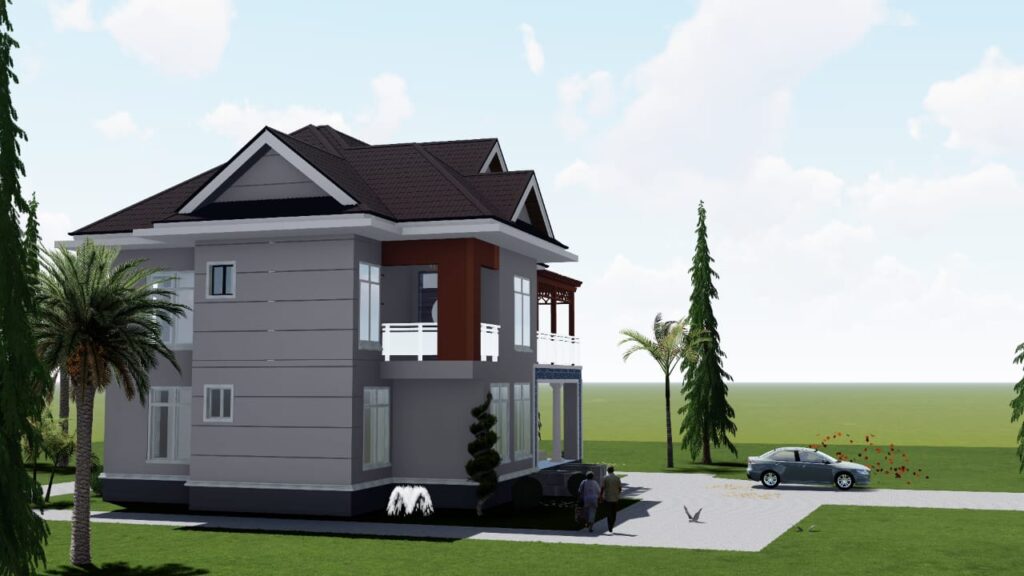
4single storey home design
A single-storey, 4-bedroom home offers a ground floor with a kitchen, dining area, and spacious sitting room. It includes a store and public toilet, with one self-contained bedroom on the ground floor. The first floor features a master bedroom with an ensuite bathroom, two more self-contained bedrooms, and a mini sitting room for privacy. This design balances family living and guest accommodation with a well-thought-out layout for comfort and convenience.
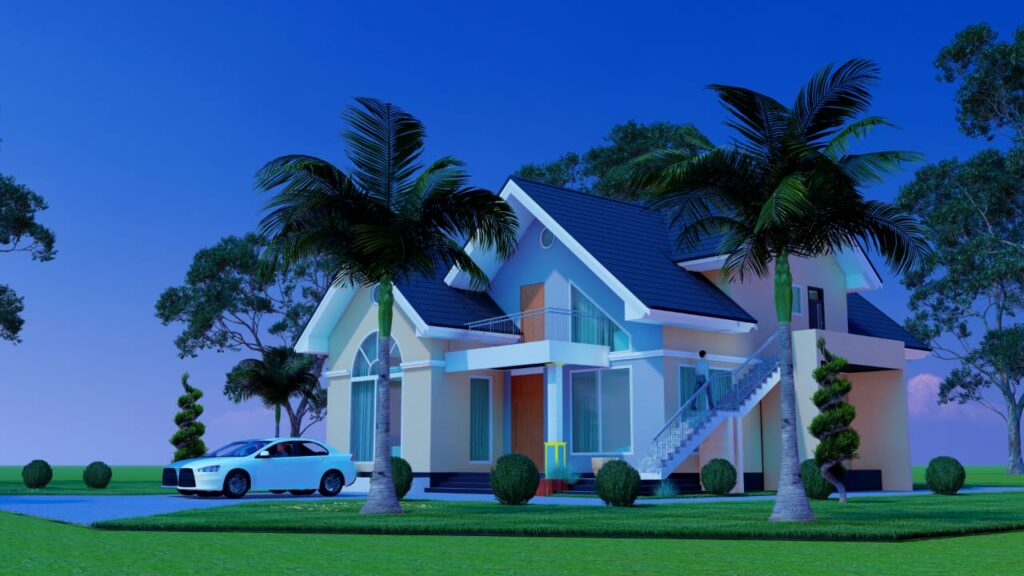
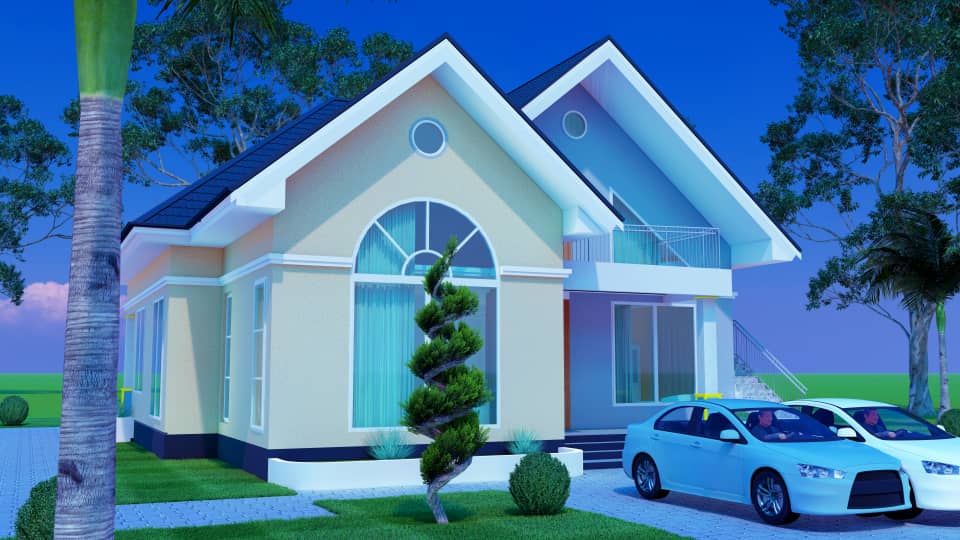
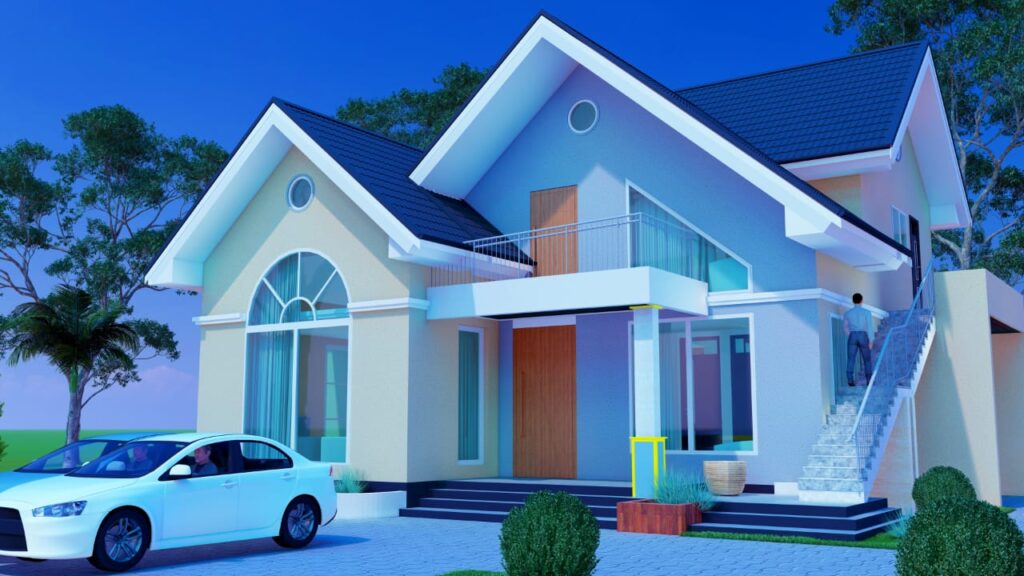
simple single storey design
In this single-story 4-bedroom design, an open kitchen seamlessly integrates with the spacious sitting room. Three self-contained rooms offer privacy and comfort, while the master bedroom features a mini sitting room for a serene retreat. Another master bedroom embodies luxury and sophistication. Thoughtfully blending functionality with elegance, this design offers a harmonious living space for modern lifestyles.
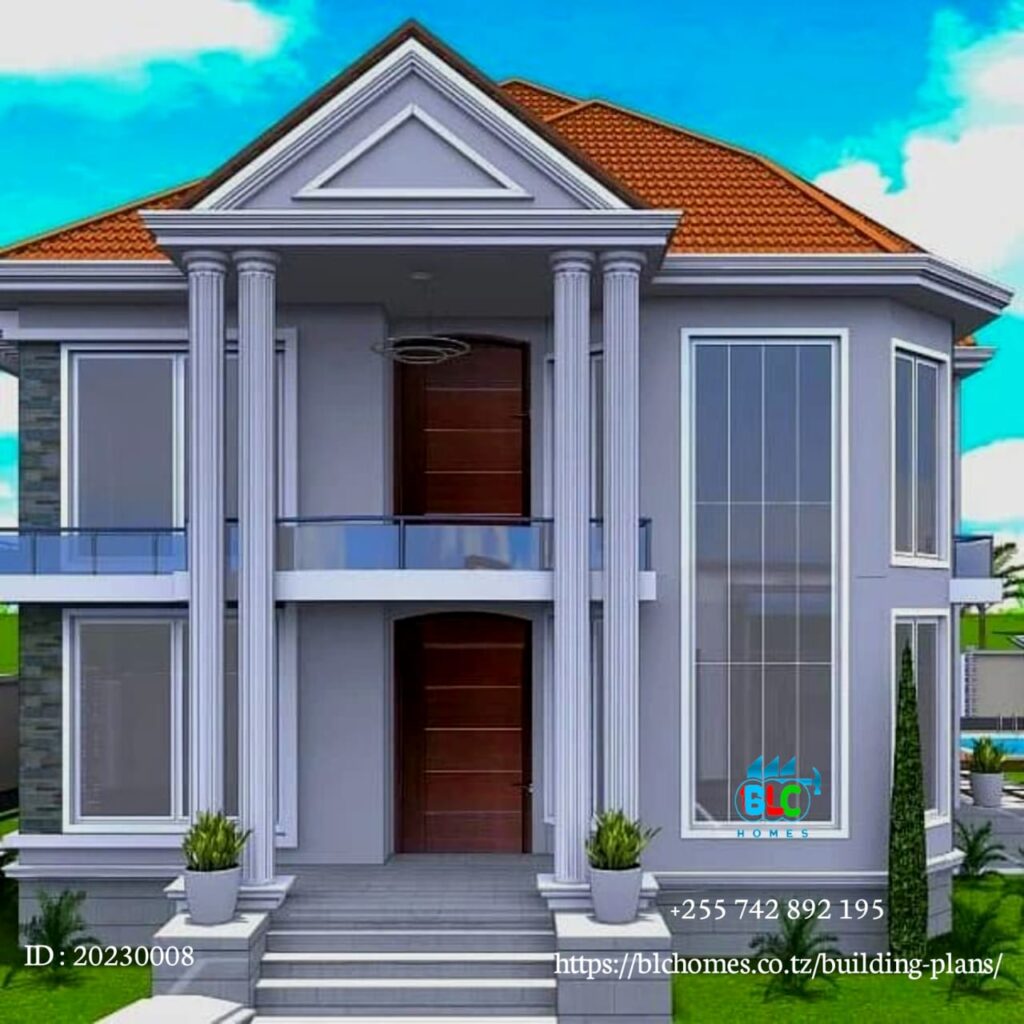
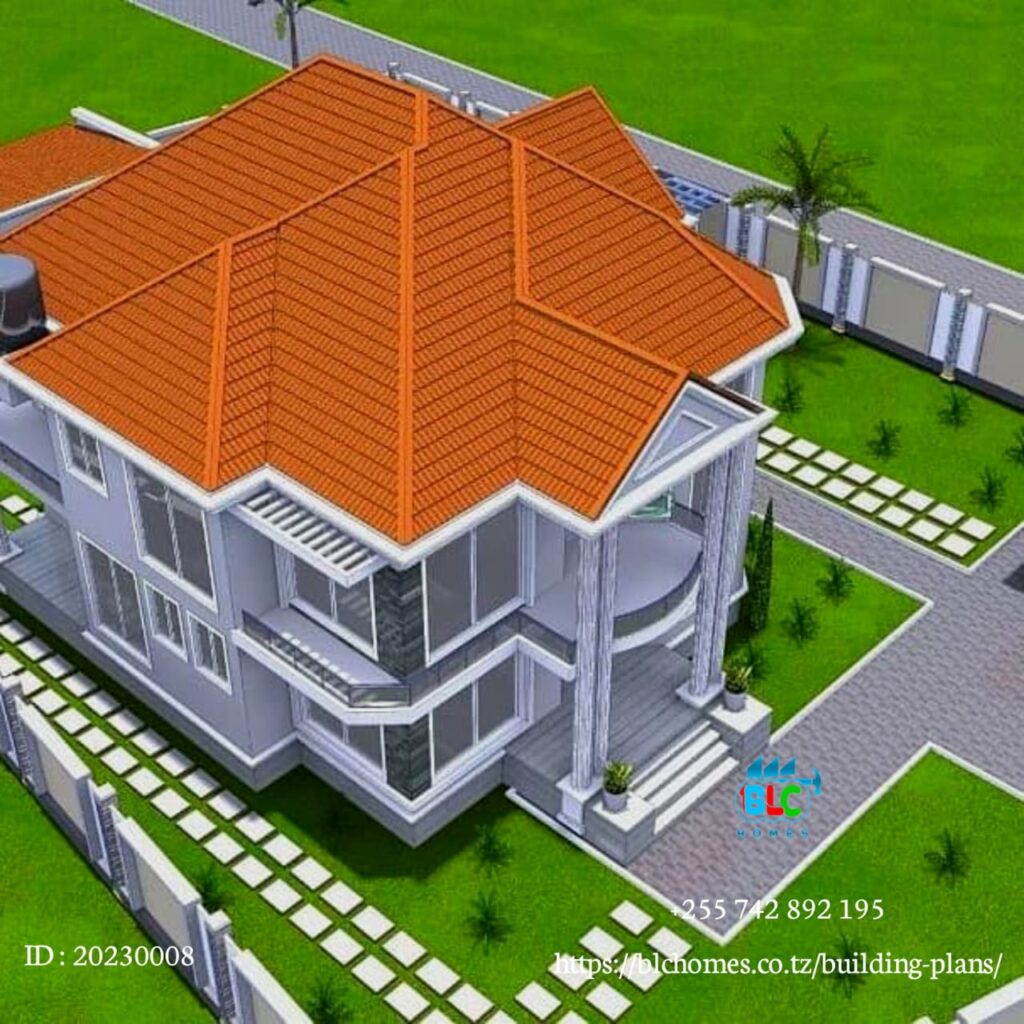
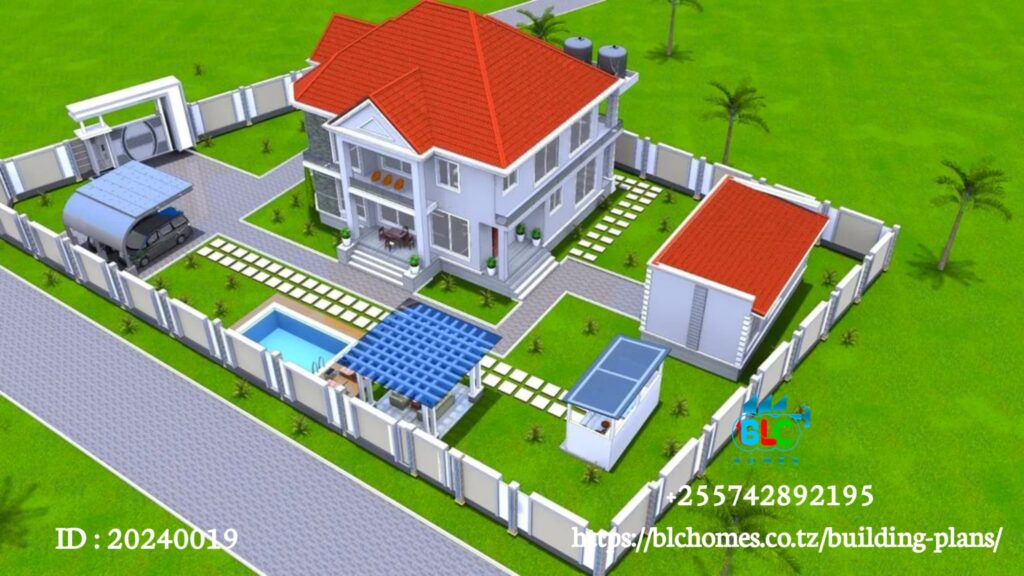
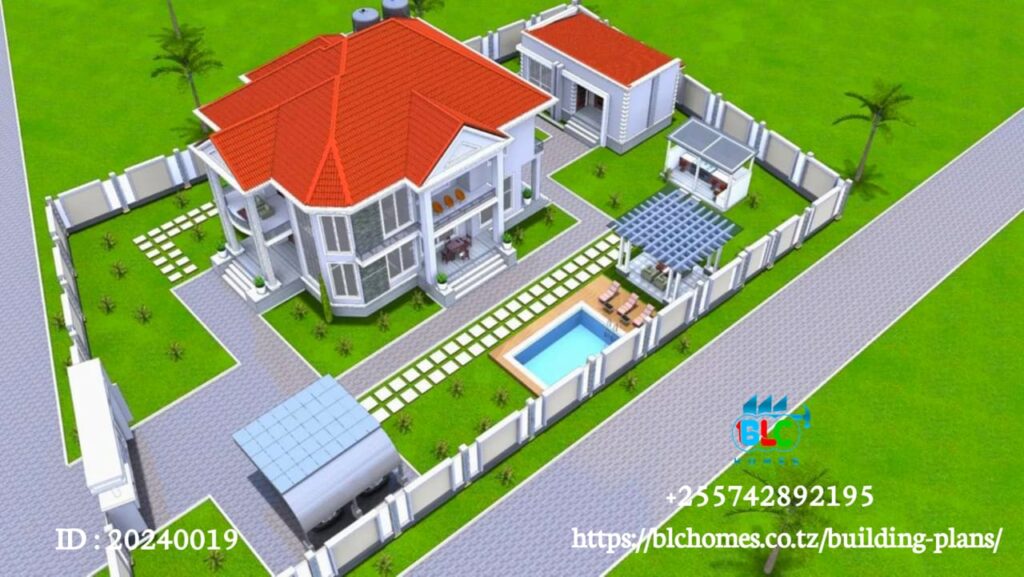
5bedroom single house plan
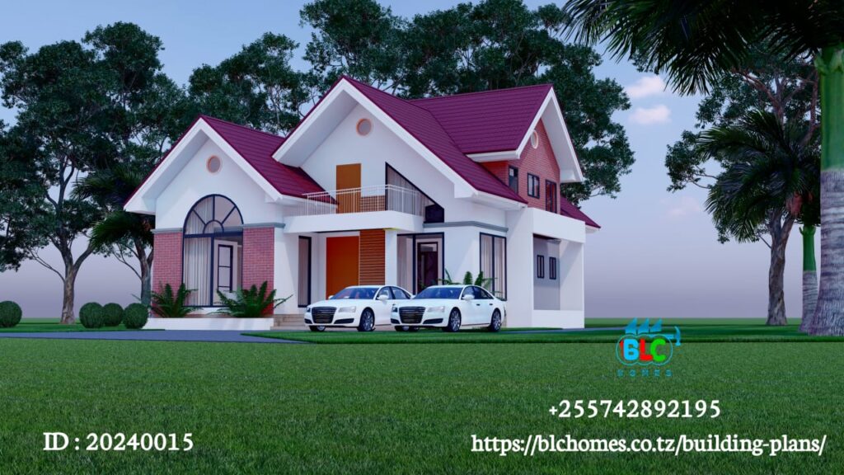
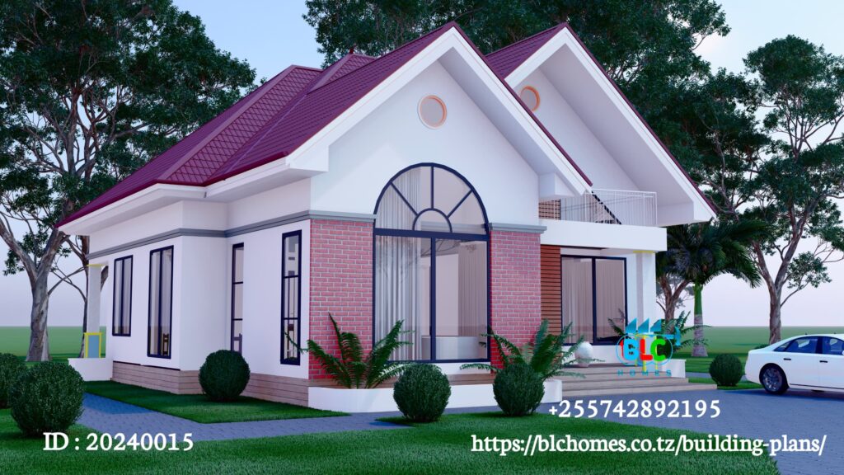
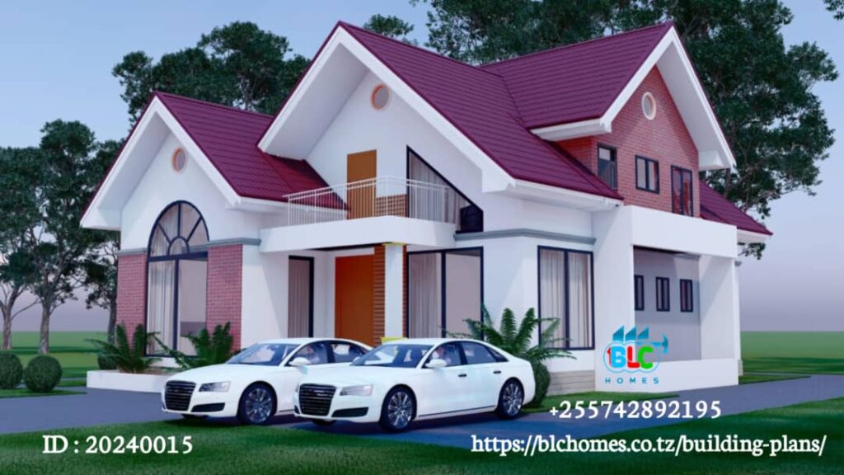
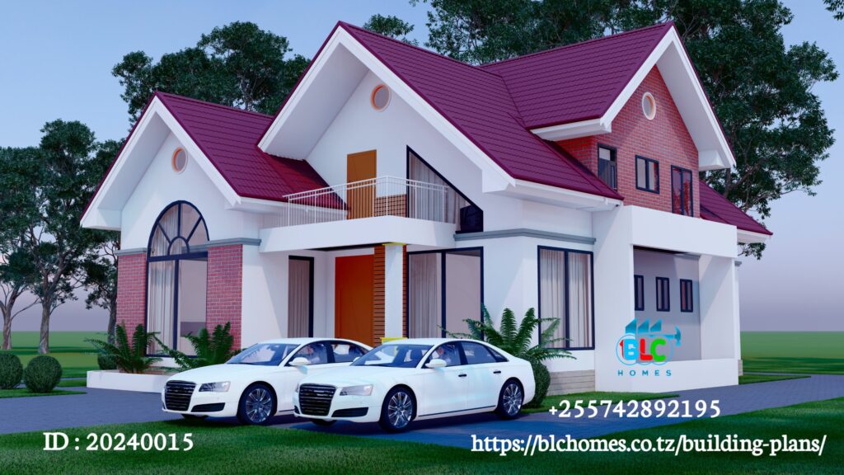
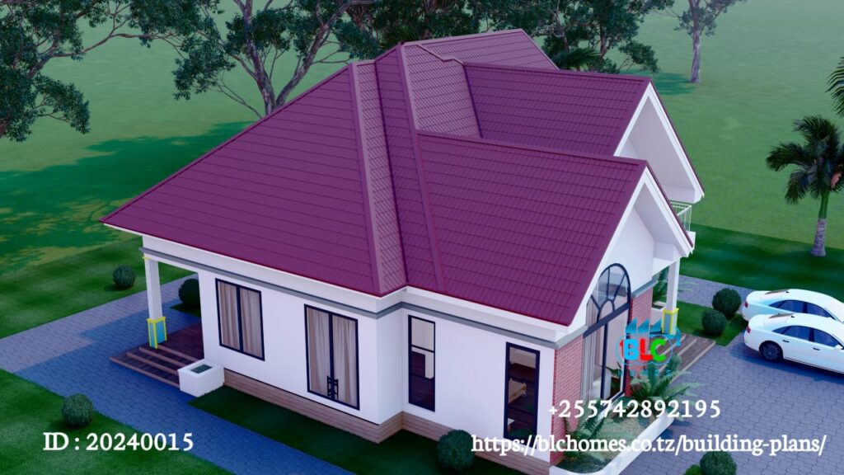
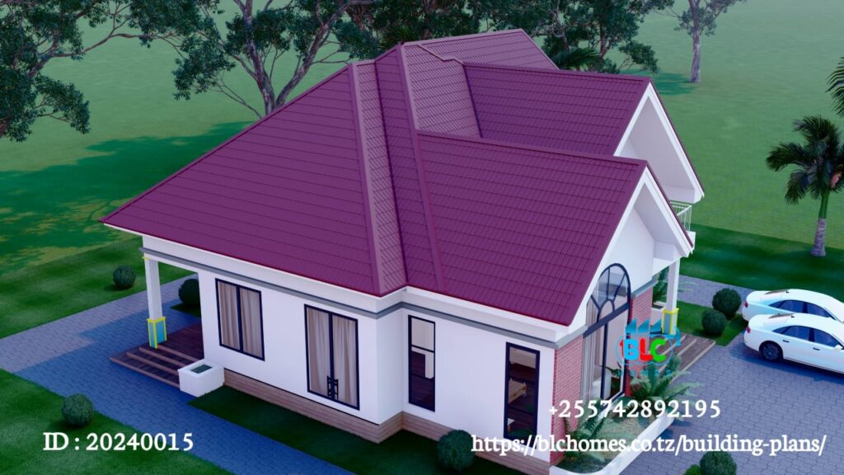
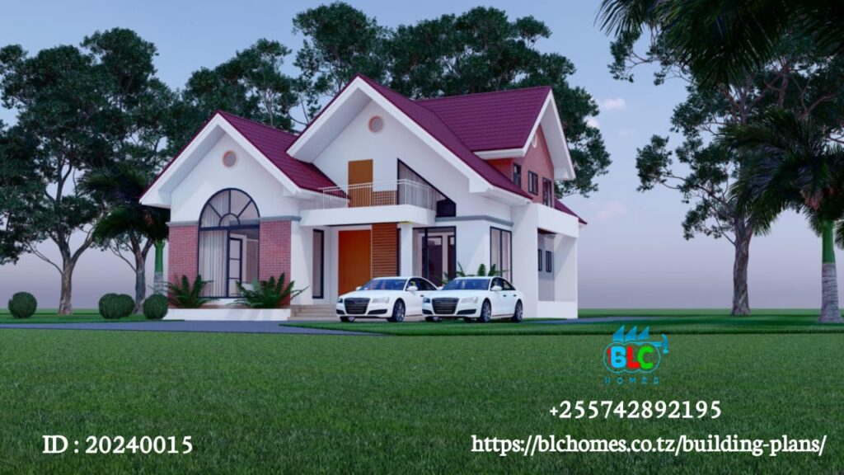
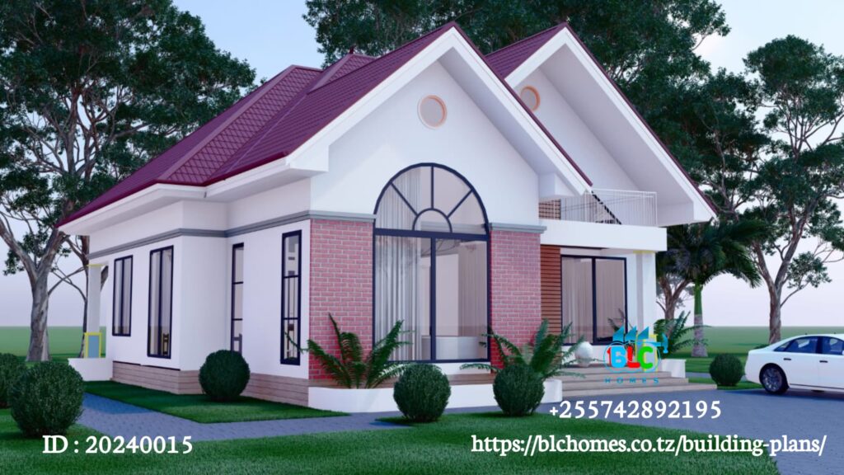
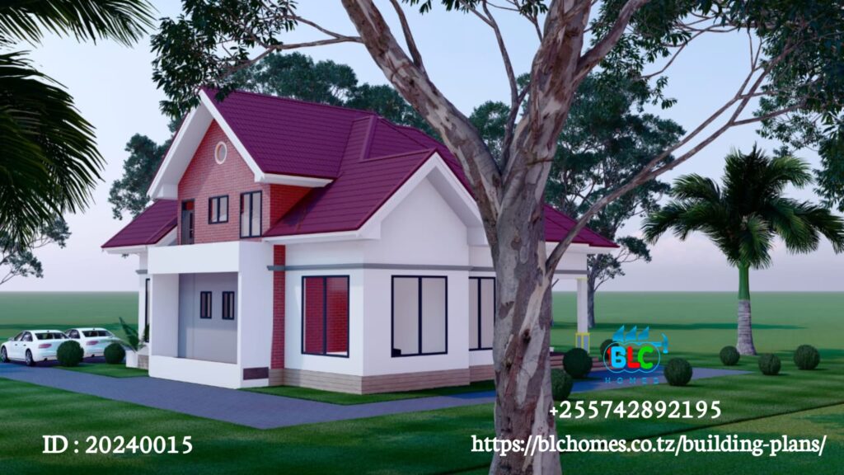
simple single storey house design
In this single-story 4-bedroom design, an open kitchen seamlessly integrates with the spacious sitting room. Three self-contained rooms provide privacy and comfort, while the master bedroom features a mini sitting room for a serene retreat. Another master bedroom embodies luxury and sophistication, blending functionality with elegance for modern lifestyles.
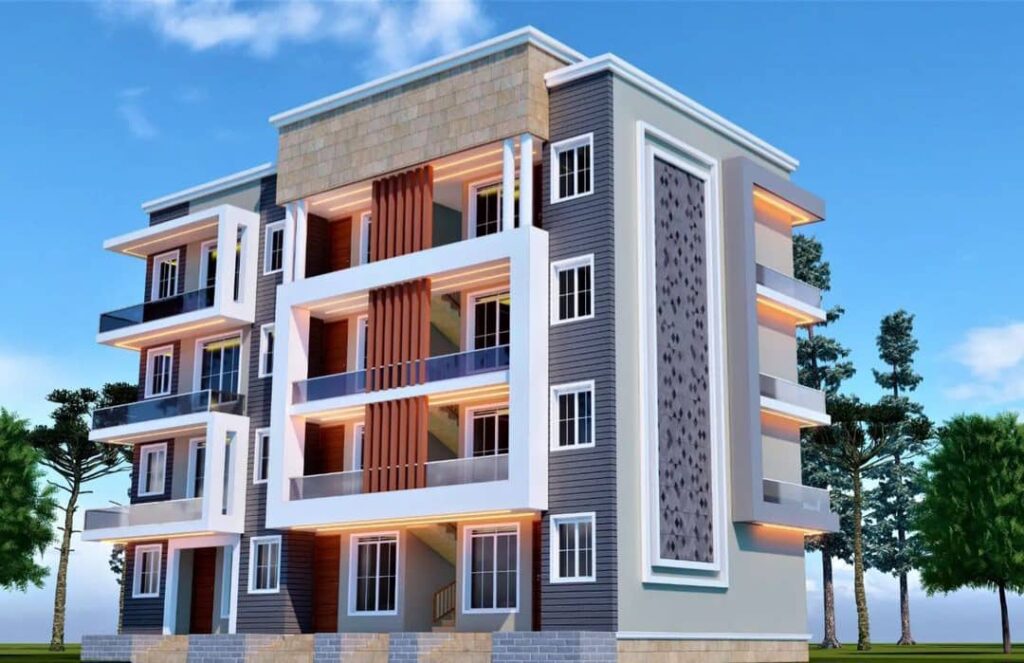
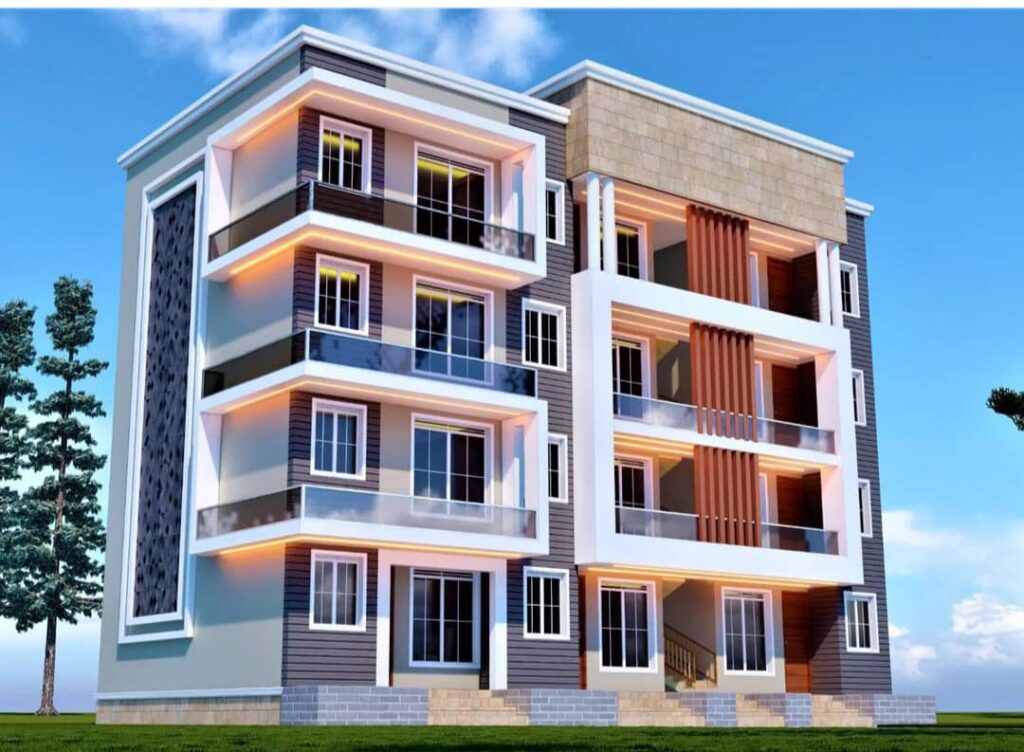
modern apartments units design
modern apartments in modern designs emphasize efficient use of space with open layouts, incorporating abundant natural light and minimalist aesthetics. They often offer balconies smart storage solutions, and energy-efficient features. Integration of technology enhances convenience,
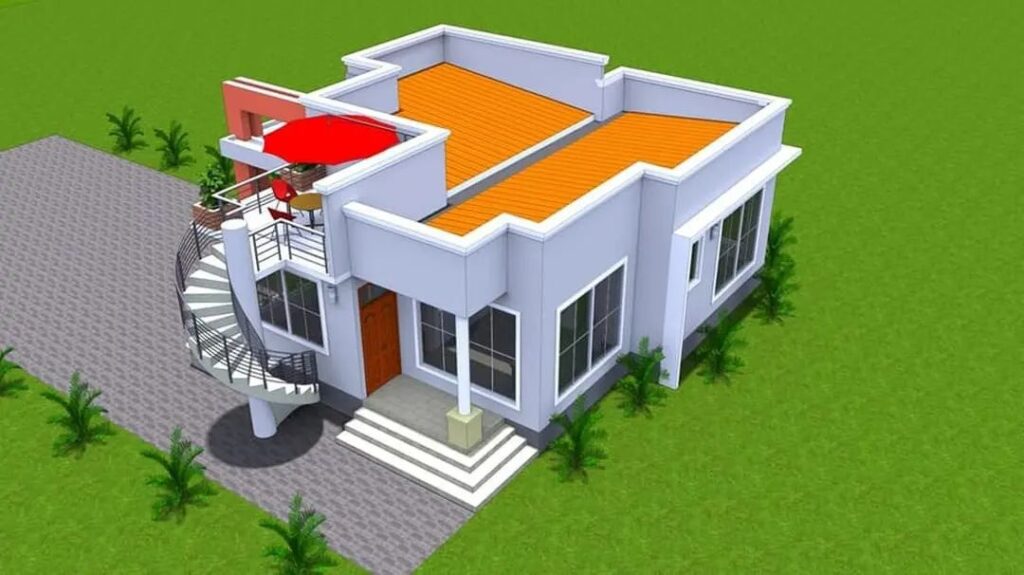
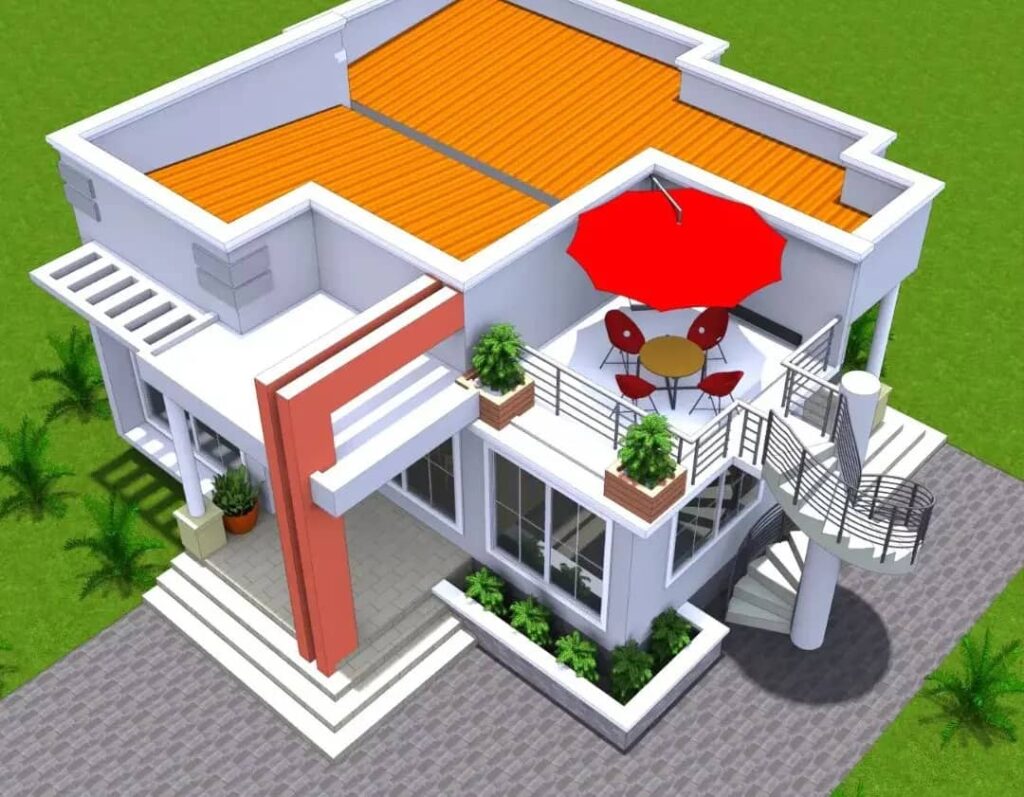
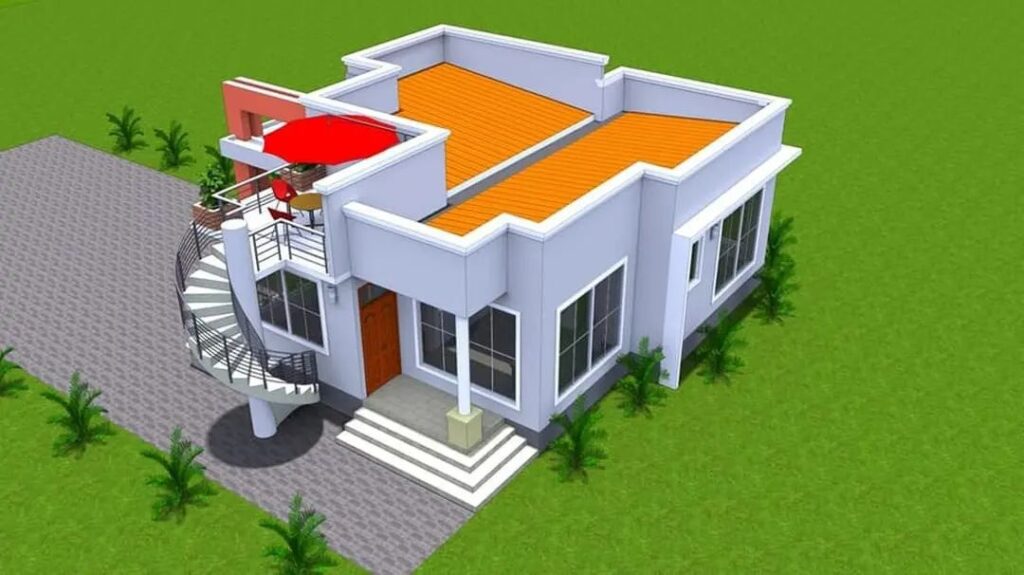
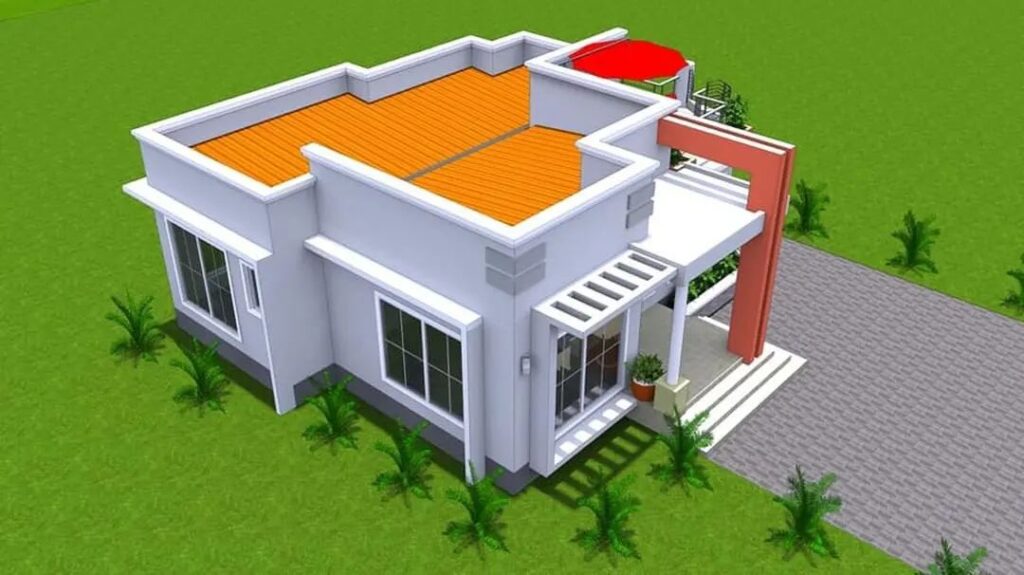
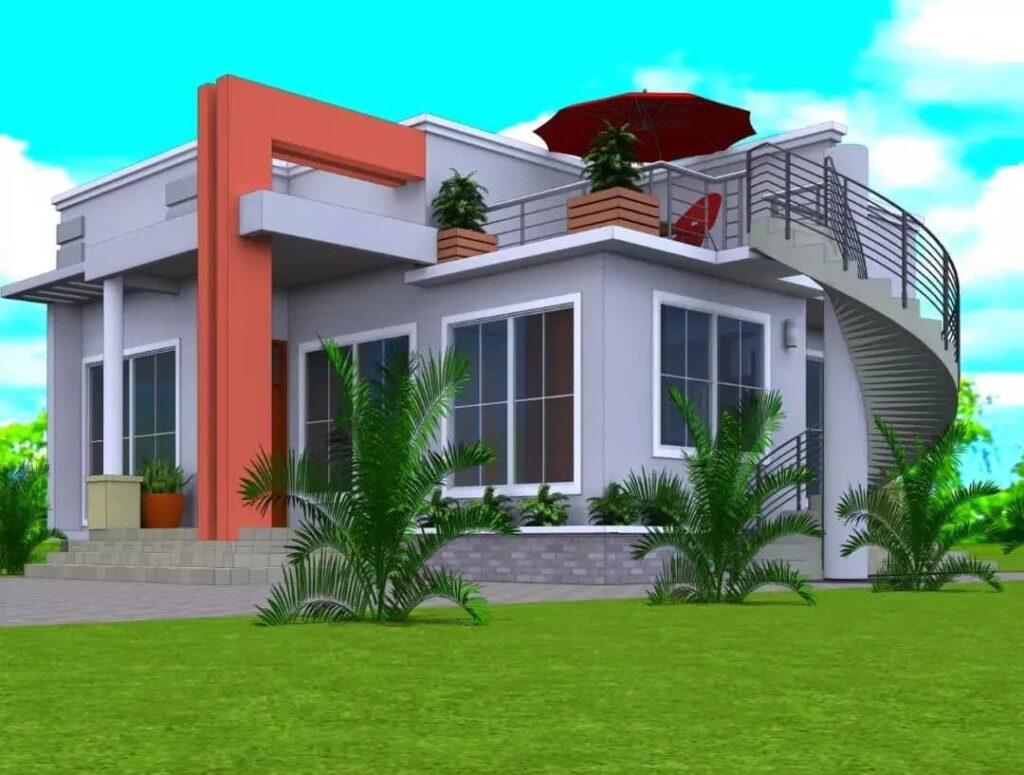
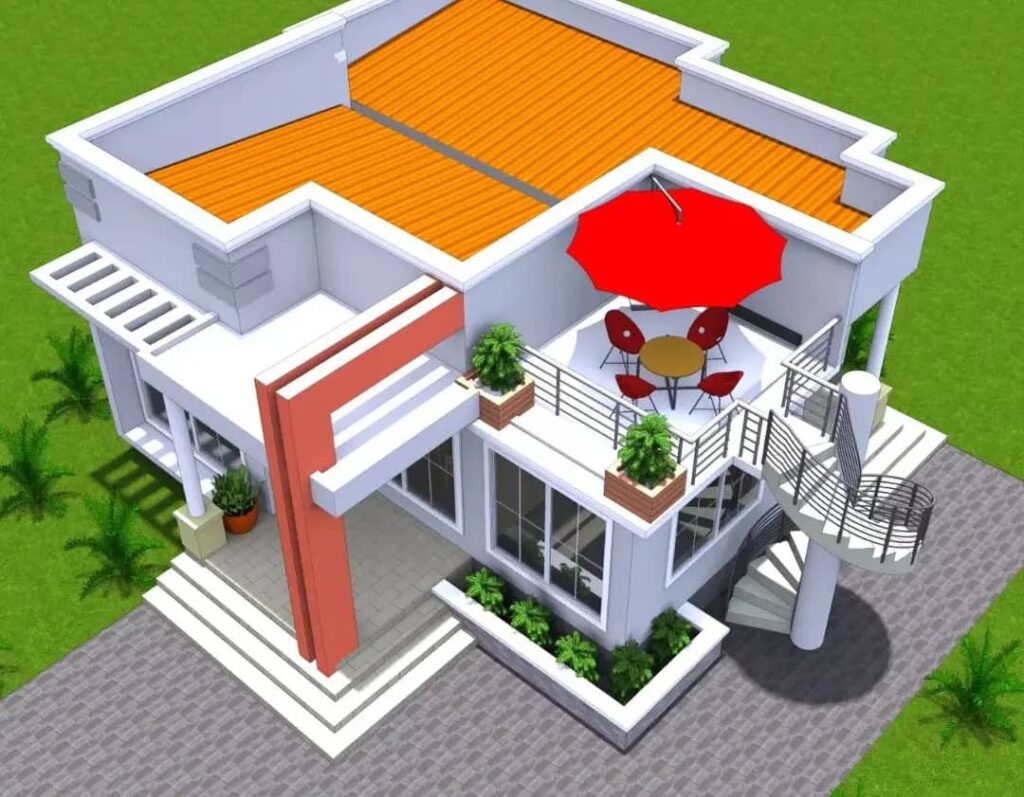
3bedroom beautiful contemporary home
This compact 3-bedroom home design features two self-contained rooms, each equipped with its own bathroom facilities for privacy and convenience. Additionally, there’s a public toilet accessible from the common areas. The sitting room serves as a comfortable gathering space for relaxation and socializing. A separate store room provides storage space for household items, keeping the living areas clutter-free and organized.
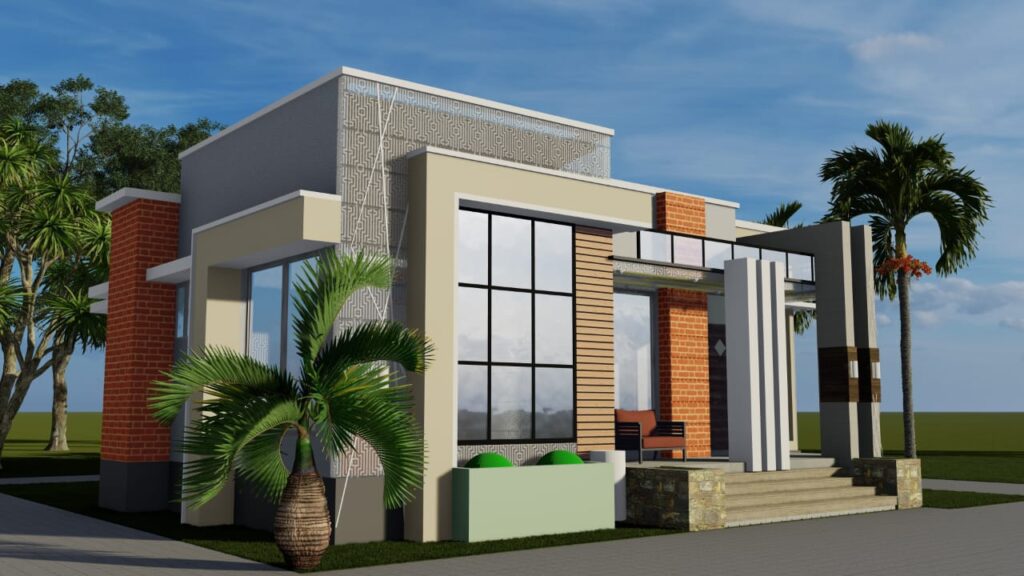
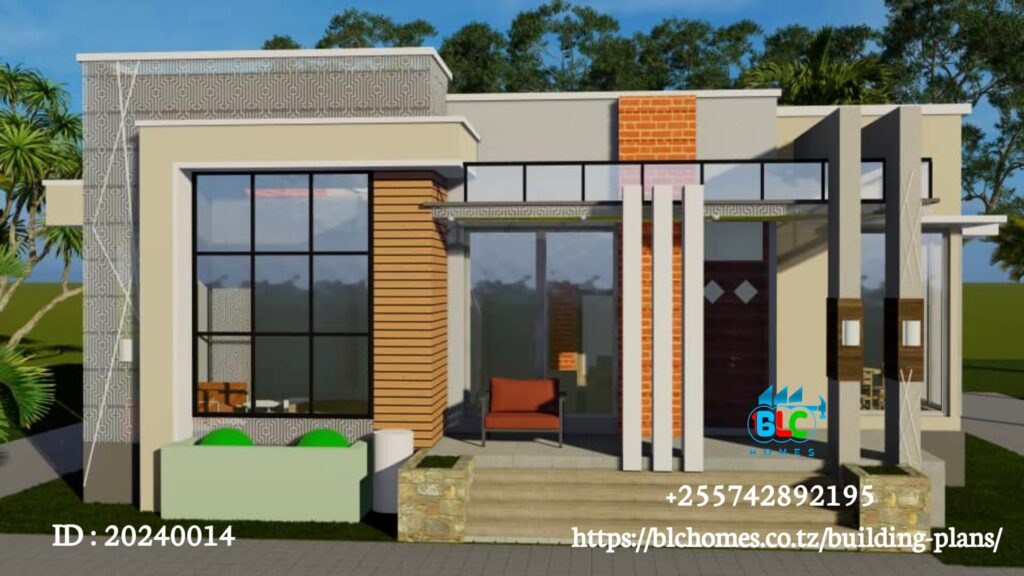
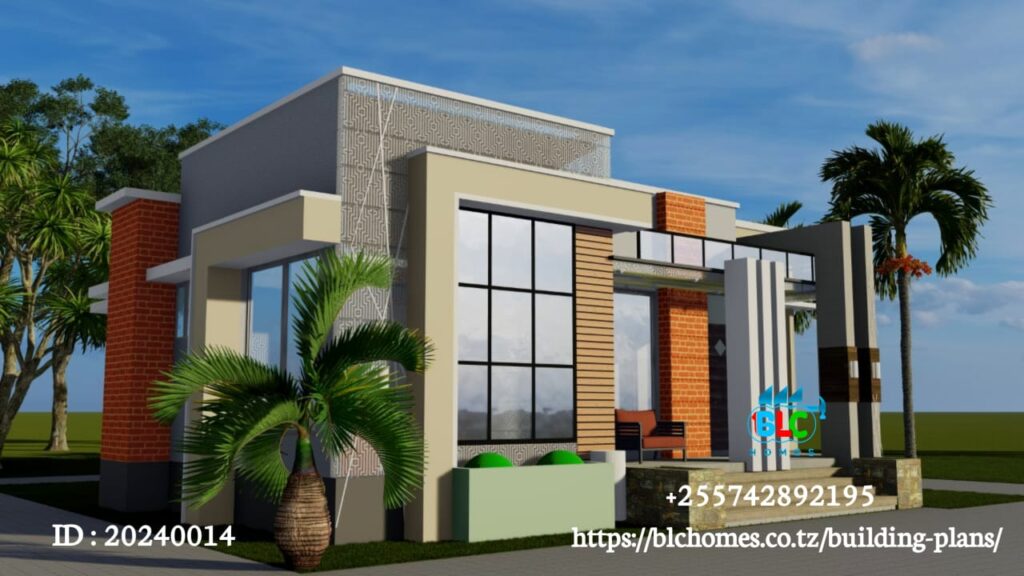
simple 2bedrooms contemporary home
This compact 2-bedroom home design features two self-contained rooms, each equipped with its own bathroom facilities for privacy and convenience. Additionally, there’s a public toilet accessible from the common areas. The sitting room serves as a comfortable gathering space for relaxation and socializing. A separate store room provides storage space for household items, keeping the living areas clutter-free and organized.
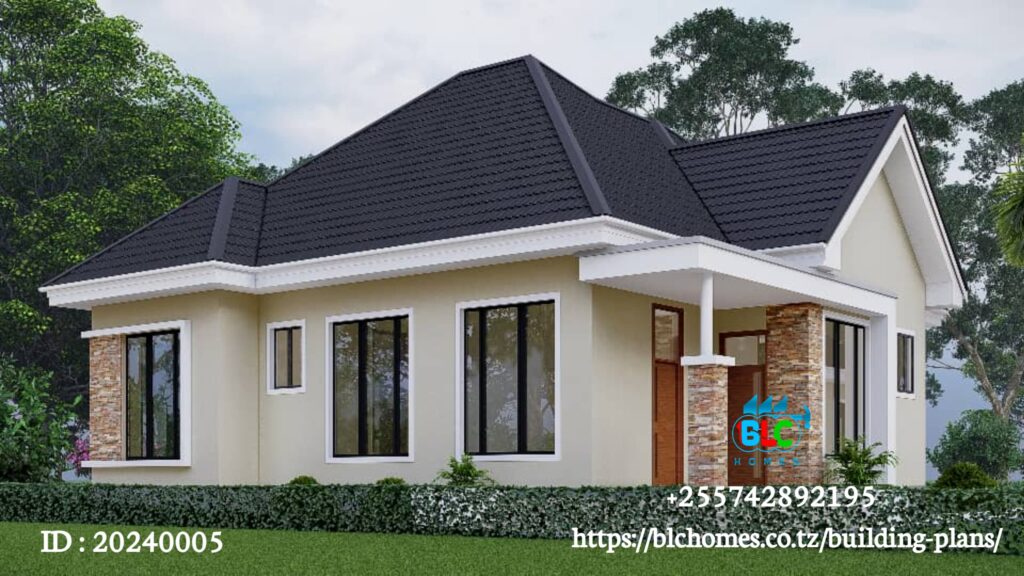
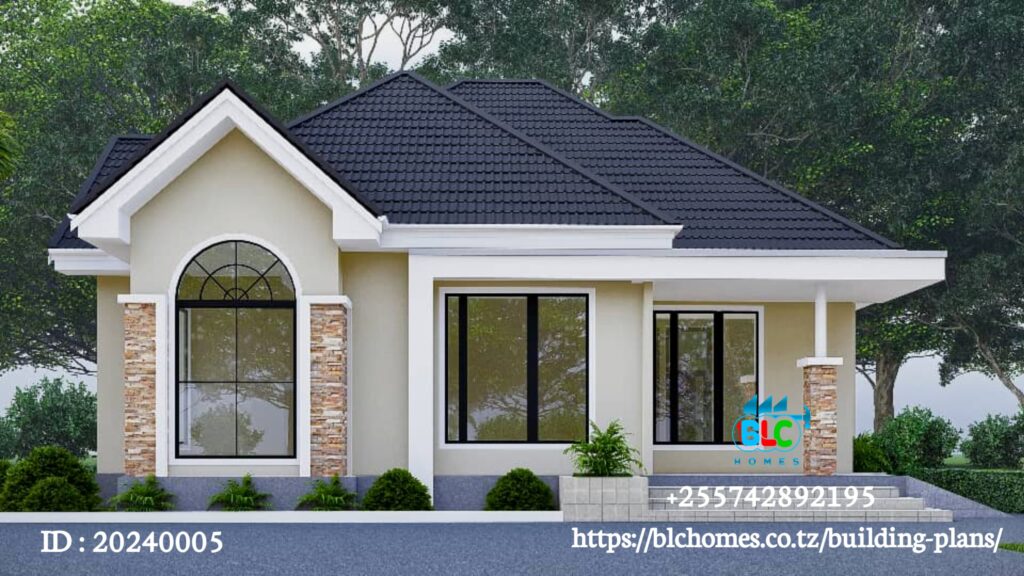
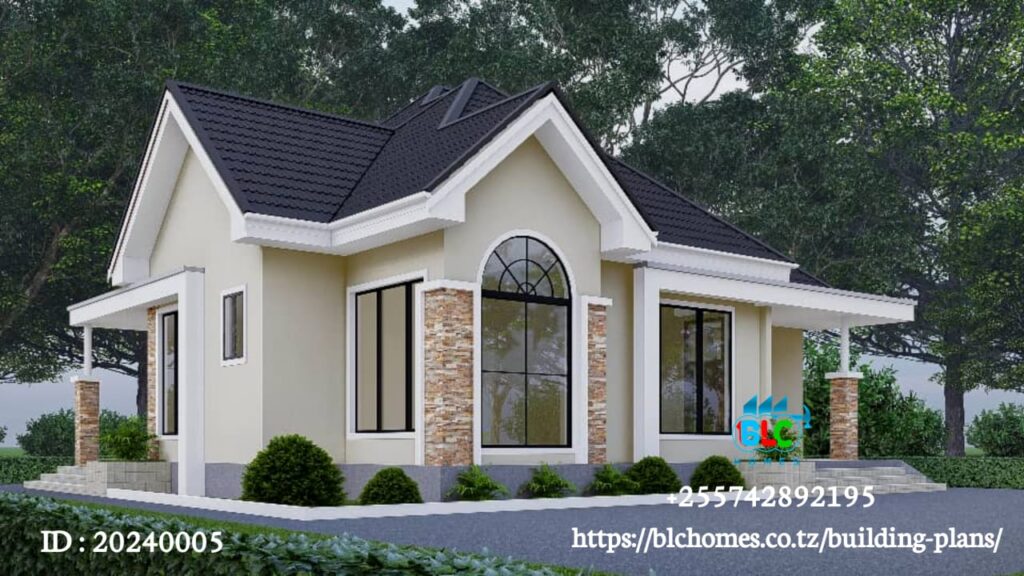
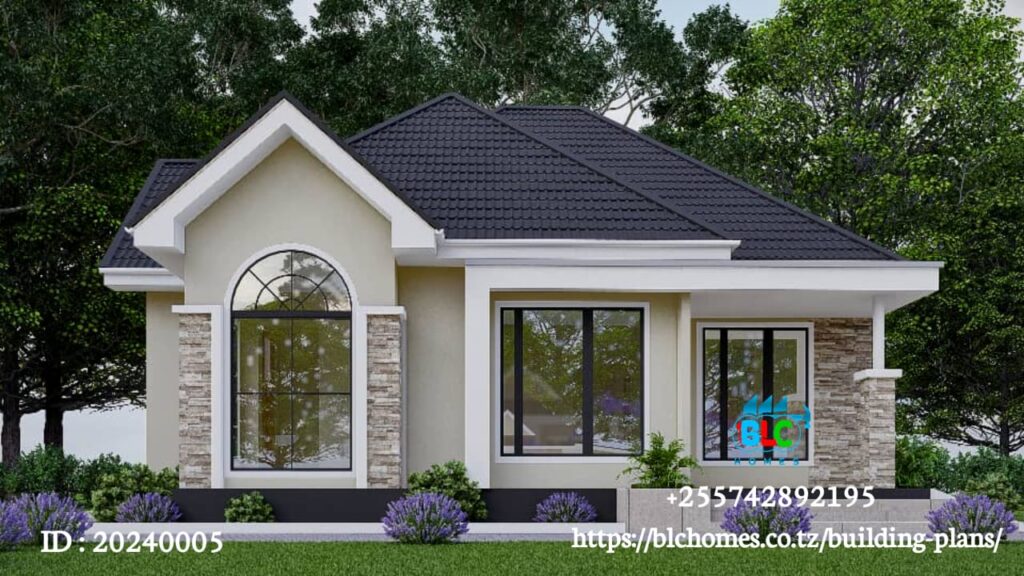
simple 4 bedroom designs
A stylish 4-bedroom grey decorated home design features an open kitchen and a spacious sitting room with elegant grey accents throughout. The beautiful roofing adds charm and character to the exterior. It includes a store room, public toilet, and a dedicated laundry room for convenience. The master bedroom offers luxury, while the other bedrooms are self-contained, providing privacy and comfort. This design combines modern aesthetics with functional living spaces for a comfortable and inviting home.
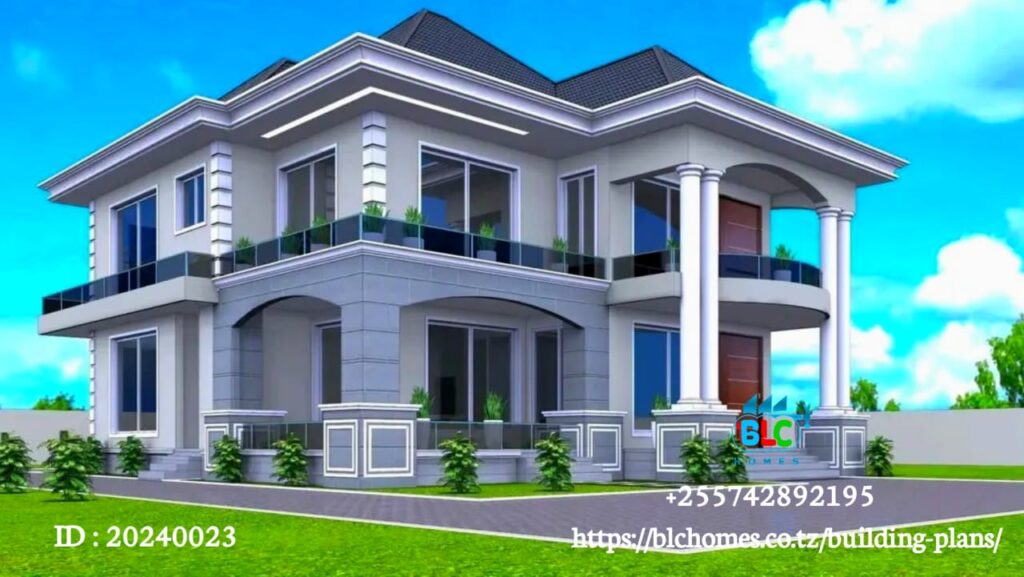
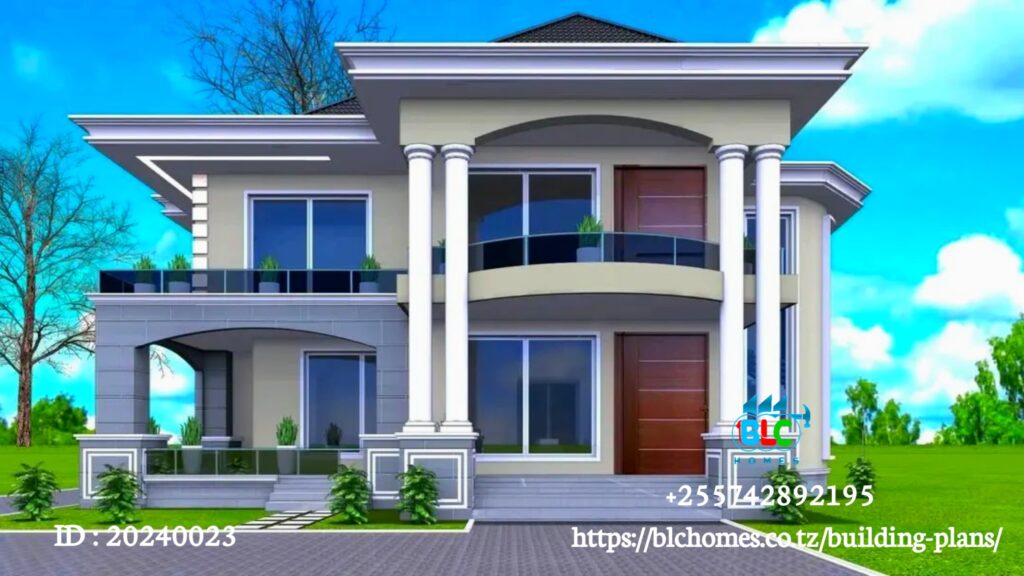
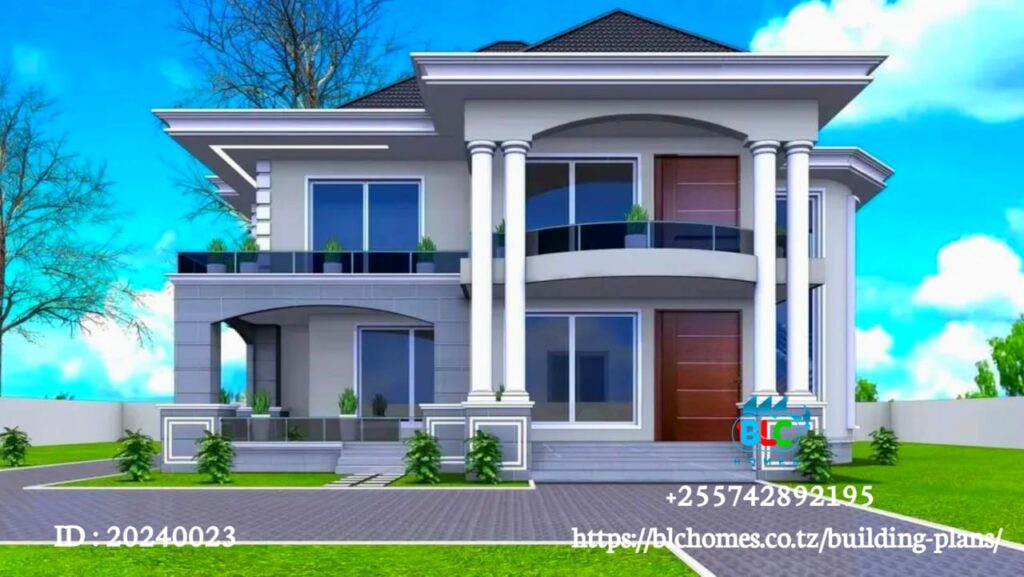
5bedroom single storey home
A single-story, 5-bedroom home with beautiful roofing features two master bedrooms with ensuite bathrooms, a designated relaxing room, and an open kitchen seamlessly connected to the sitting room. Additionally, it includes a public toilet for guests, a store for storage needs, and a dedicated laundry room for convenience. The design incorporates stylish architectural elements and may extend to outdoor spaces for further relaxation and entertainment.
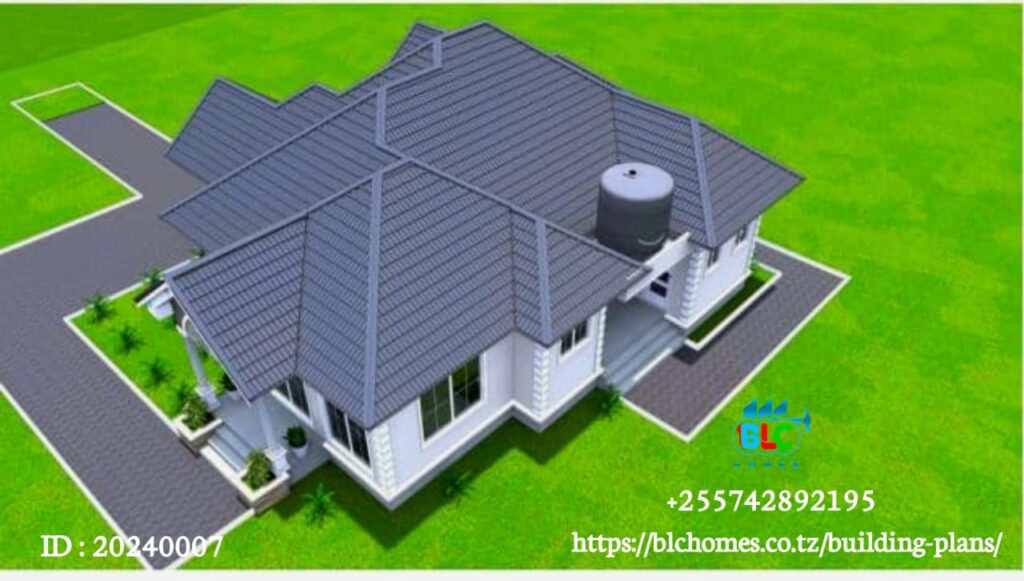
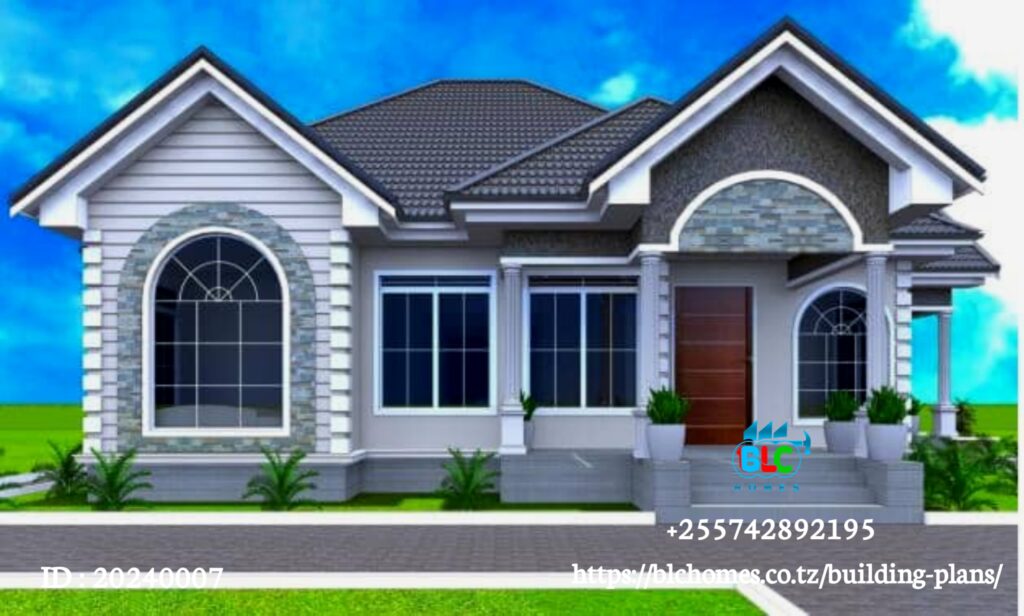
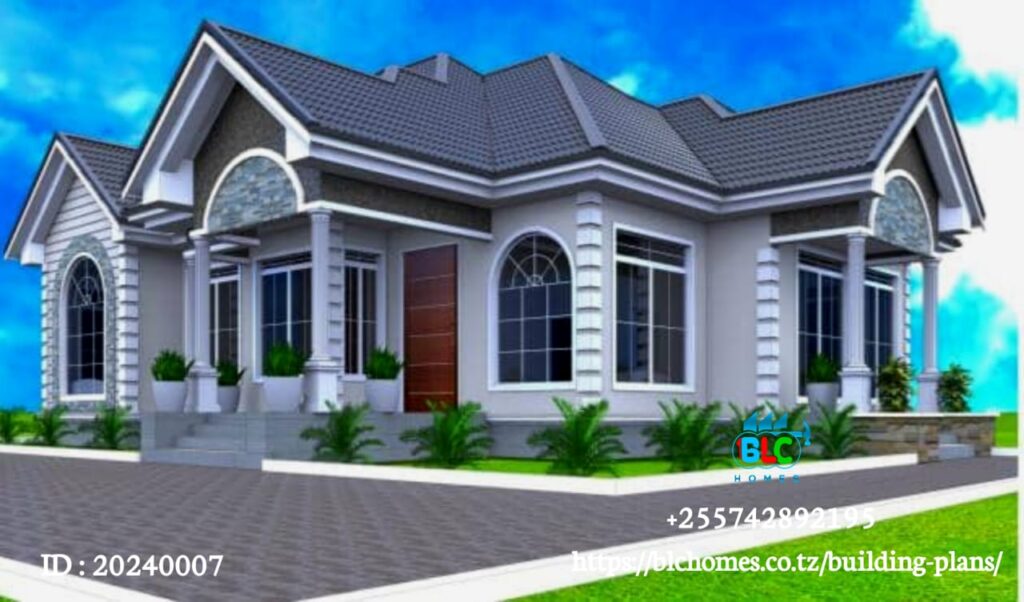
4bedroom home design
A stylish 4-bedroom grey decorated home design features an open kitchen and a spacious sitting room with elegant grey accents throughout. The beautiful roofing adds charm and character to the exterior. It includes a store room, public toilet, and a dedicated laundry room for convenience. The master bedroom offers luxury, while the other bedrooms are self-contained, providing privacy and comfort. This design combines modern aesthetics with functional living spaces for a comfortable and inviting home.
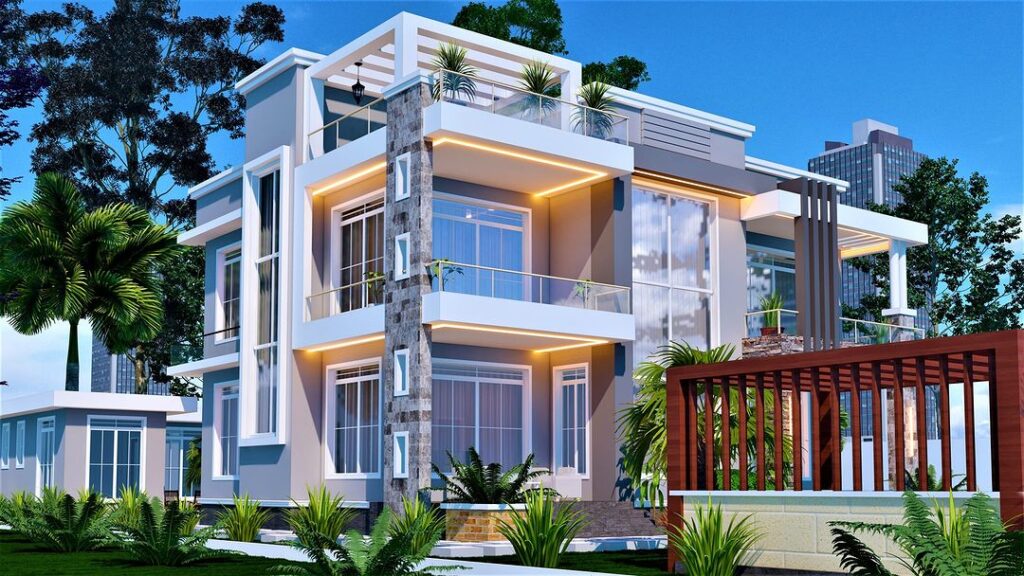
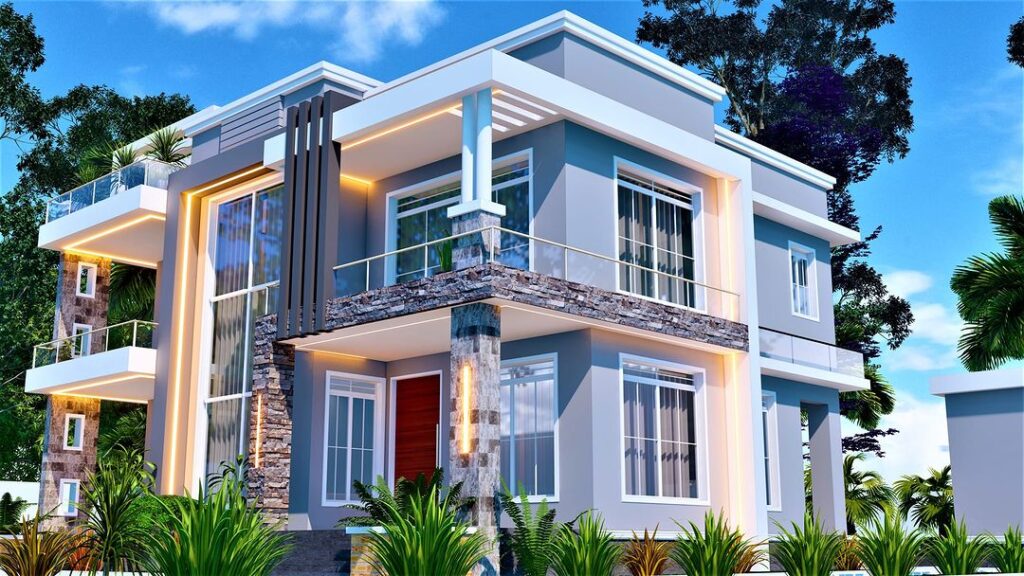
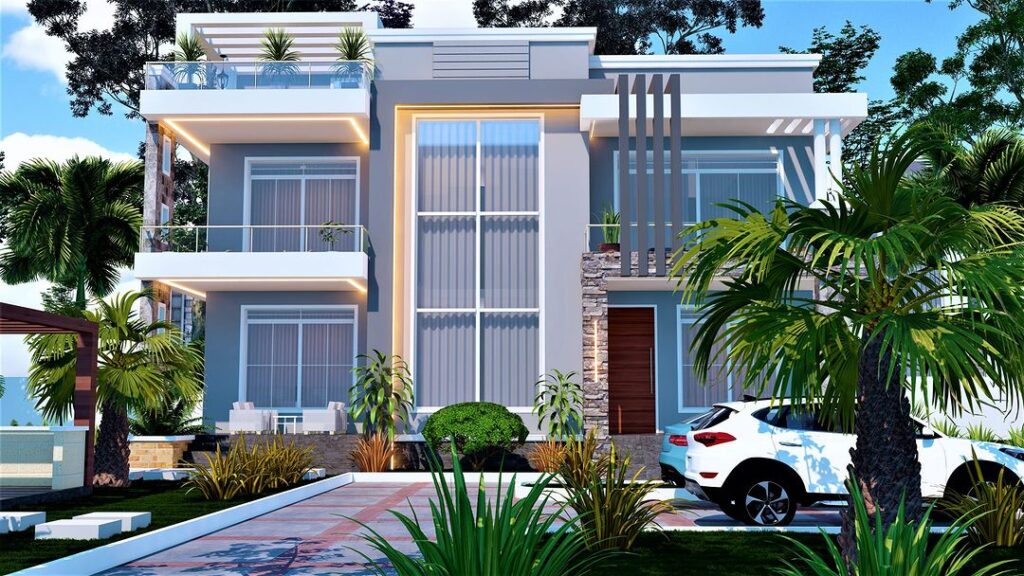
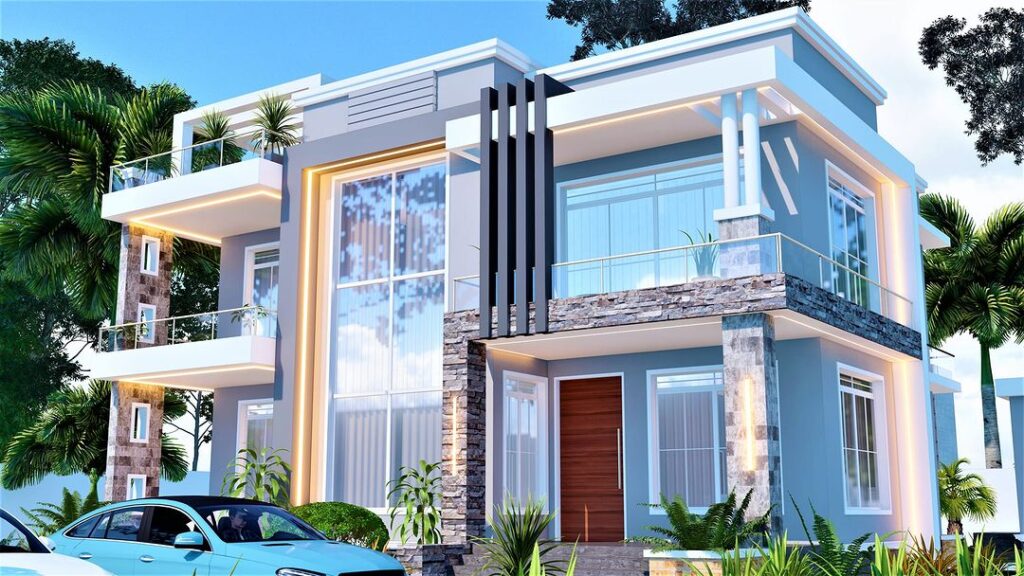
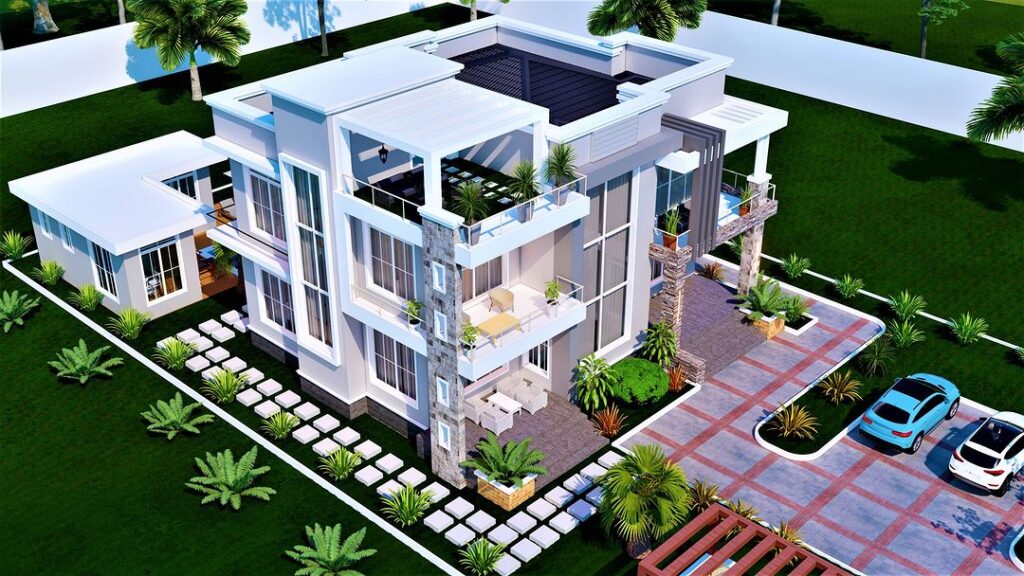
single storey house plan
A contemporary single-story, 5-bedroom home features an open-plan kitchen, dining, and sitting room on the ground floor, with a store, public toilet, and one self-contained bedroom. The first floor boasts a master bedroom with an ensuite, two self-contained bedrooms, and a mini sitting room. A balcony offers outdoor space, while a resting area provides tranquility. This design merges modern functionality with stylish living, ideal for comfort and relaxation.
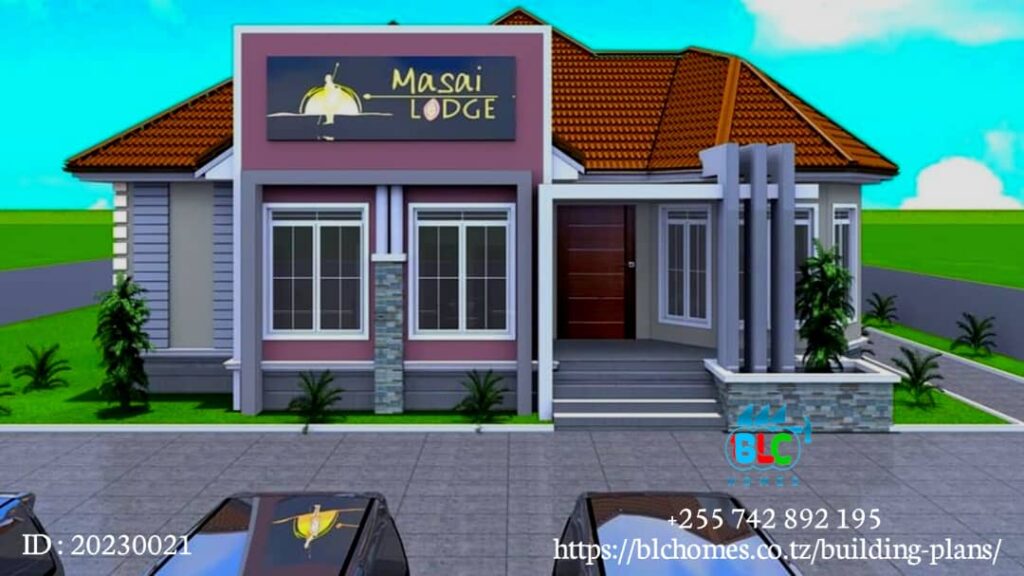
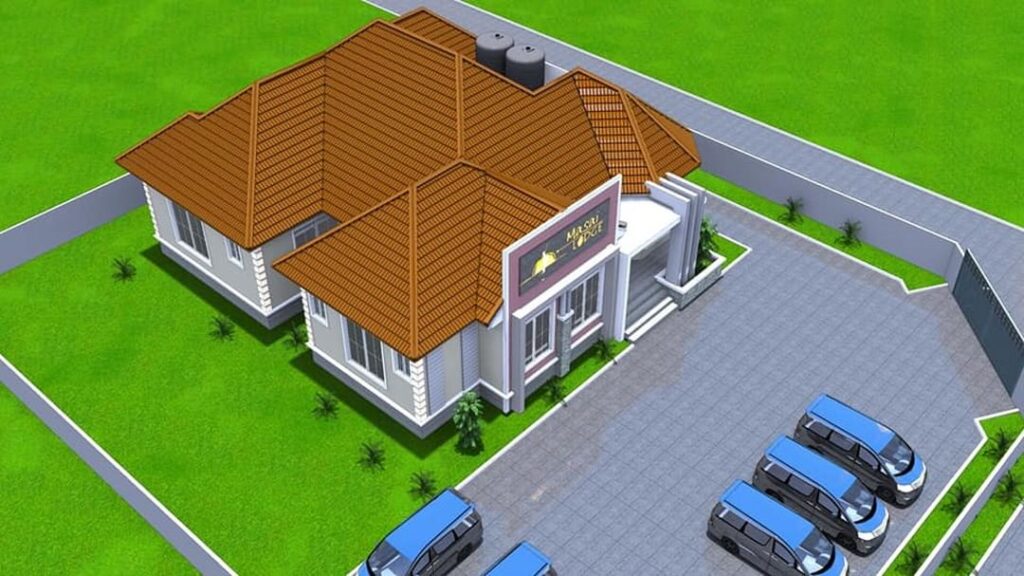
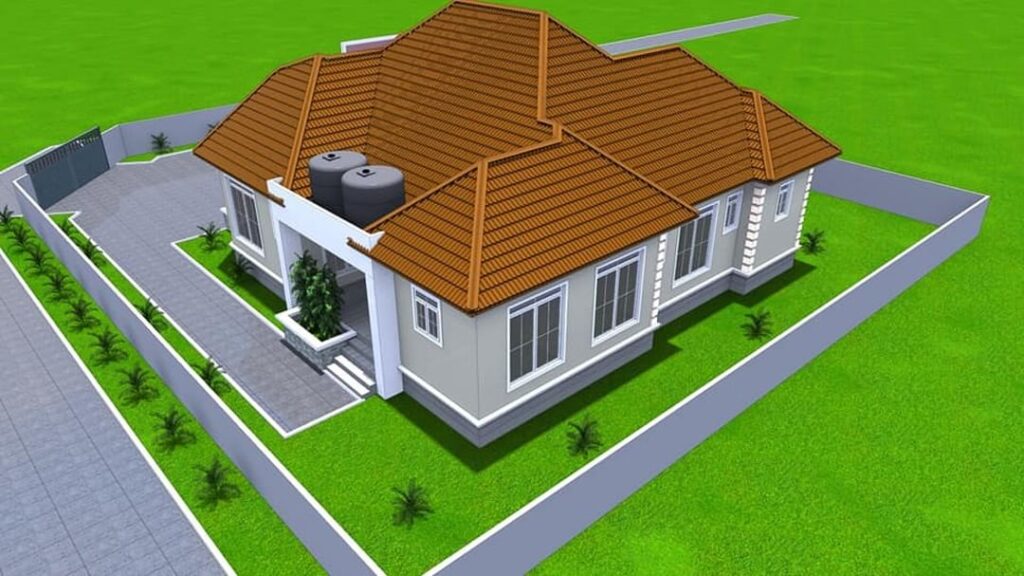
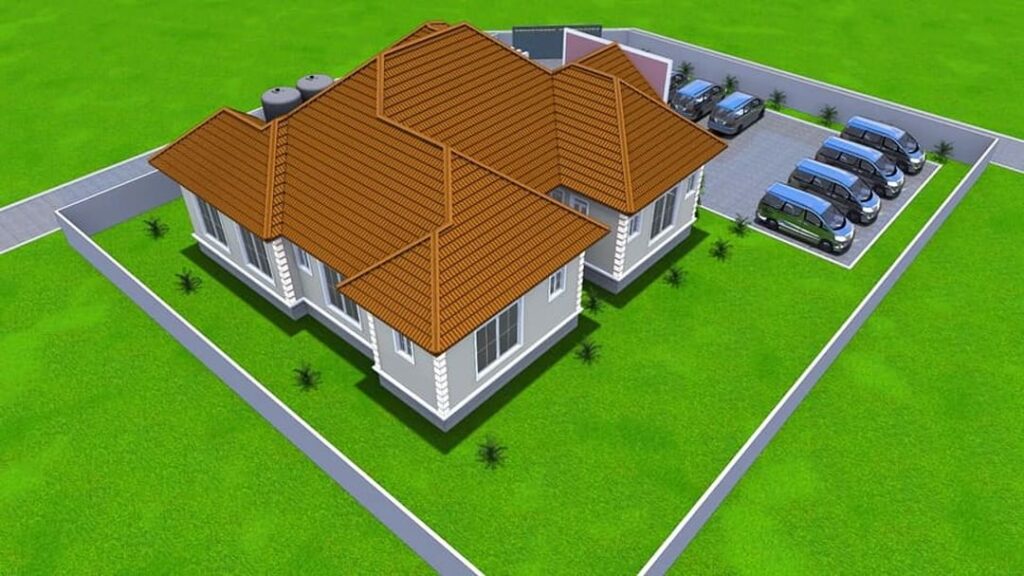
12 self contained rooms lodge design
Welcome to our modern lodge with 12 self-contained rooms, offering comfort and privacy. The design includes a welcoming reception area, a fully equipped kitchen, and a cozy restaurant for dining. Additionally, we provide a convenient laundry room for cleanless purpose needs. design yours and allow your customers to Enjoy a seamless stay with all amenities catered to your comfort.
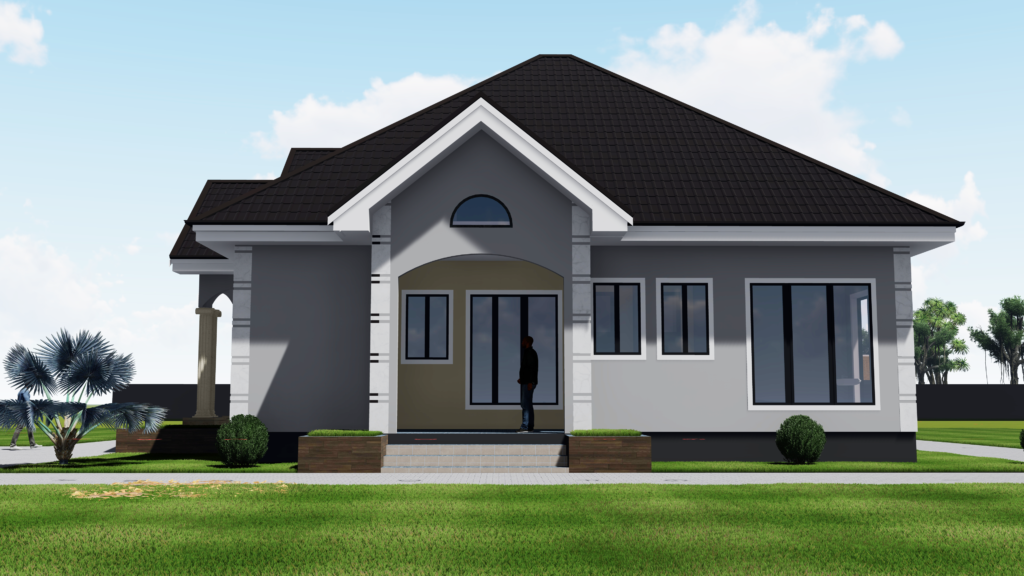
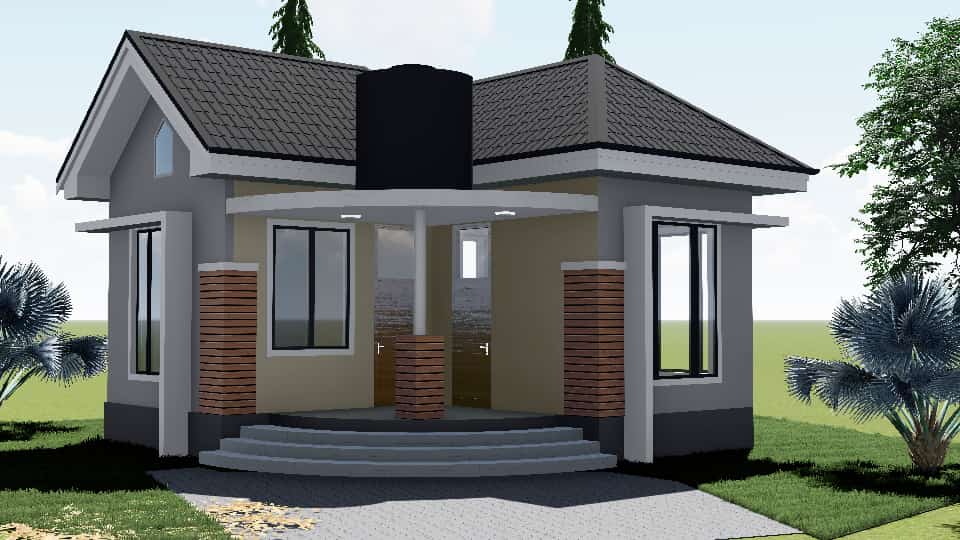
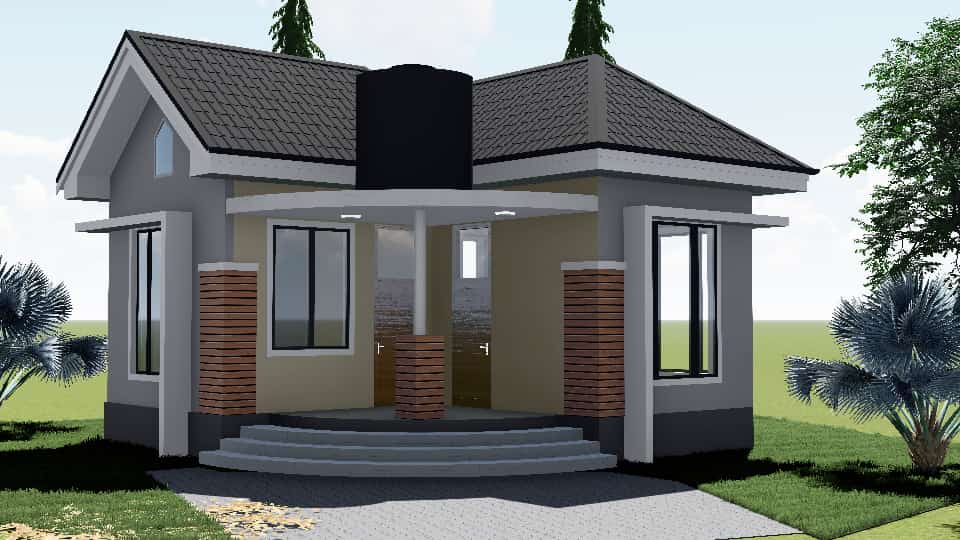
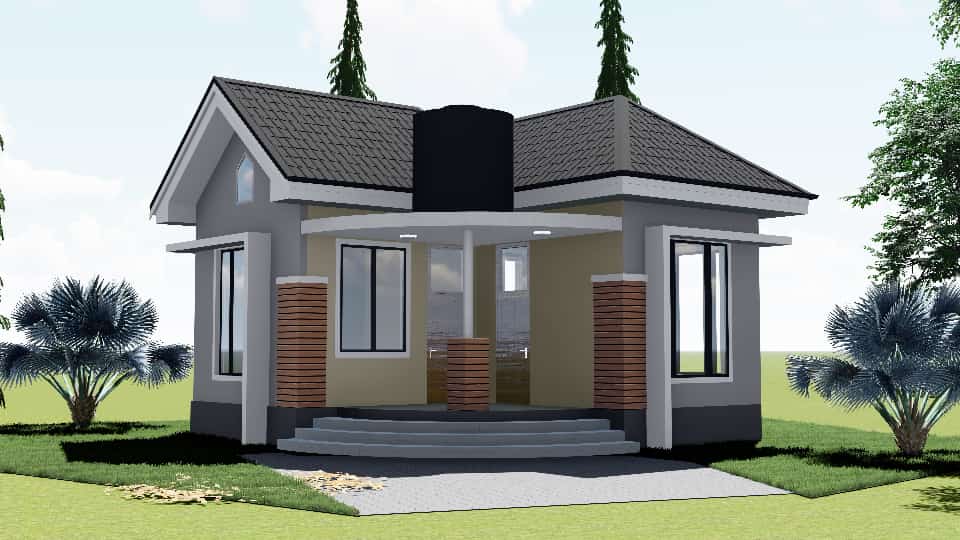
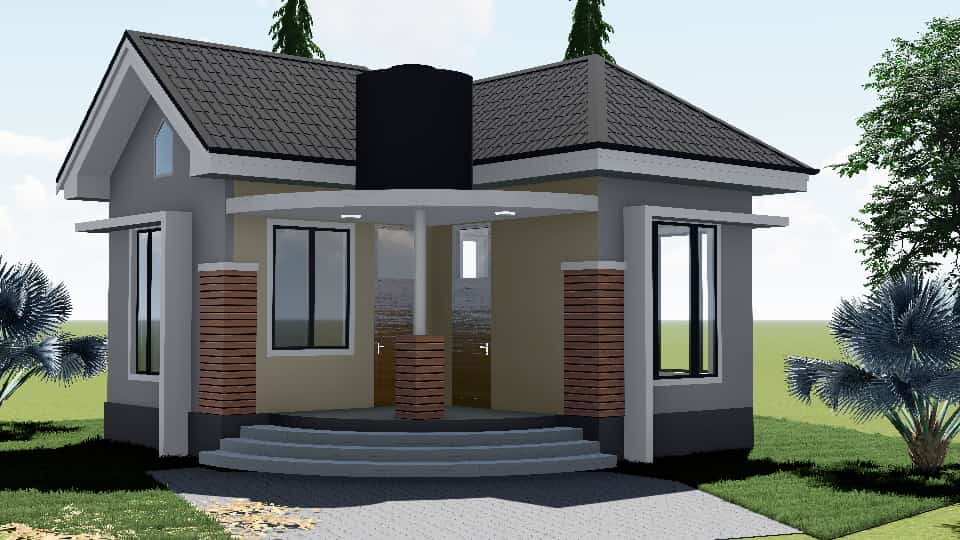
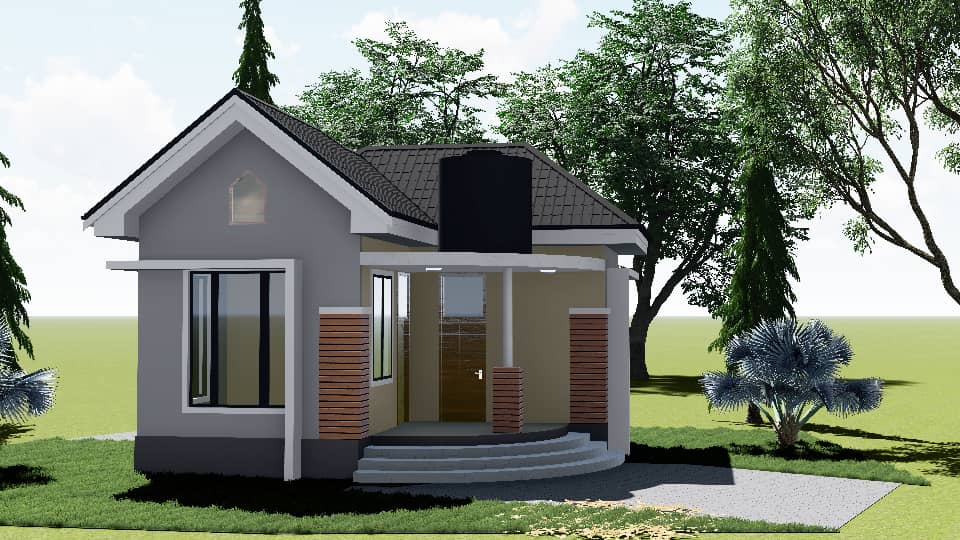
SERVANT QUATER PLAN
Explore innovation in living with our unique servant quarter plan design, featuring a master bedroom, kitchen, and sitting room meticulously crafted for comfort and functionality. Standing apart with tanks atop, ensuring ample water supply, this space redefines convenience in every aspect. Welcome to a haven where modernity meets practicality, offering a distinctive living experience for those who seek excellence.
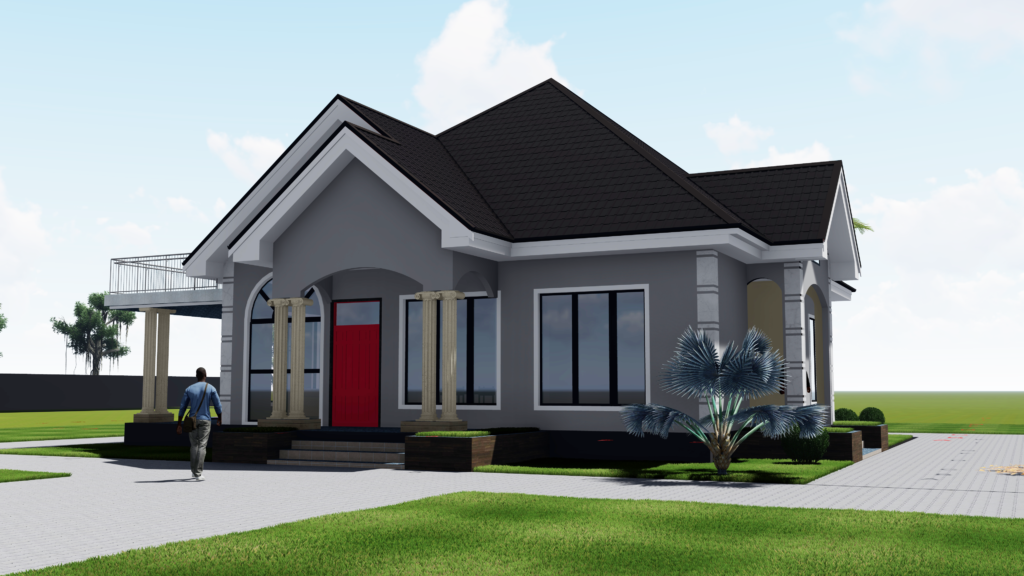

4BEDROOM HOUSE PLAN
Experience unparalleled sophistication in our meticulously crafted four-bedroom house plan, where modernity meets uniqueness in every detail. With innovative architectural features and luxurious amenities, this home offers an unparalleled living experience. From spacious living areas to stylish finishes, each element is designed to elevate your lifestyle. Embrace the perfect fusion of comfort and style in a residence that stands out from the ordinary. Welcome to your dream home, where modernity and uniqueness converge to create a truly exceptional living space
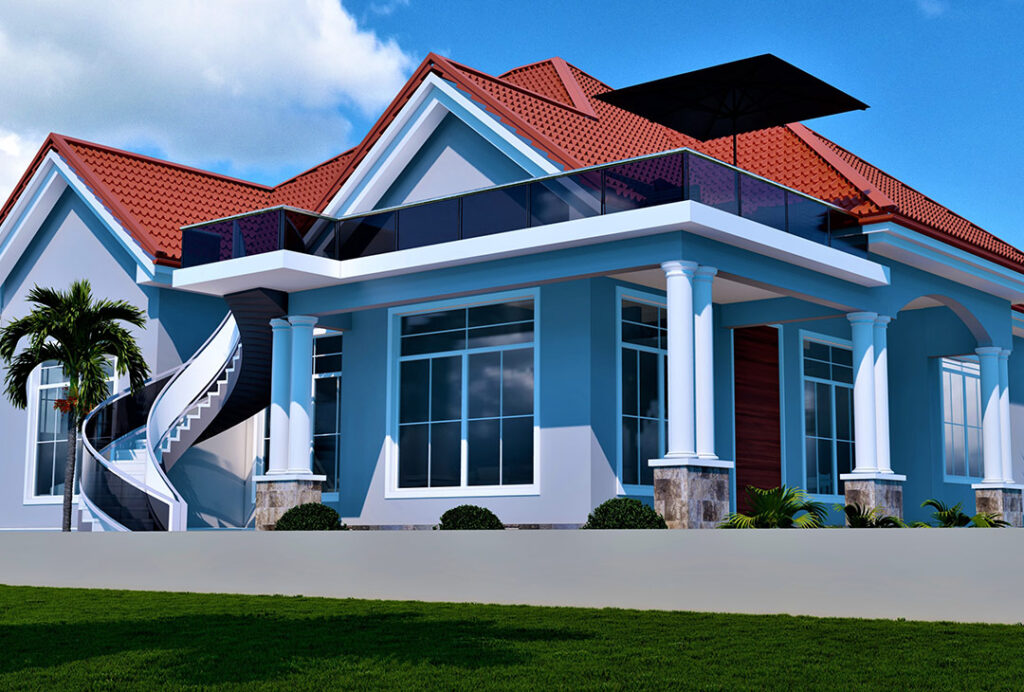
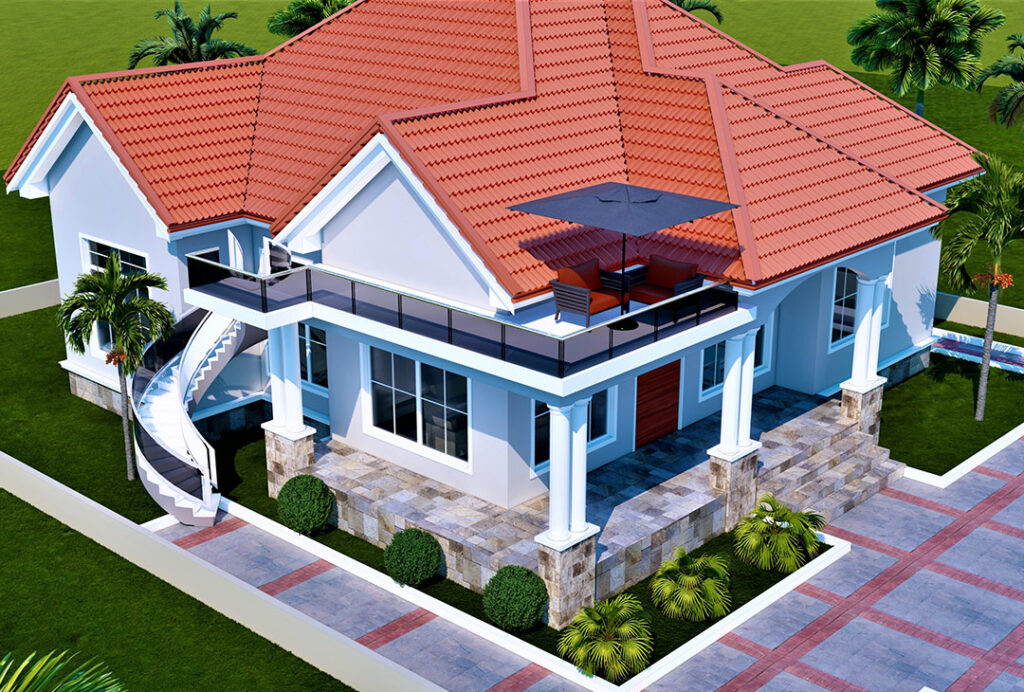
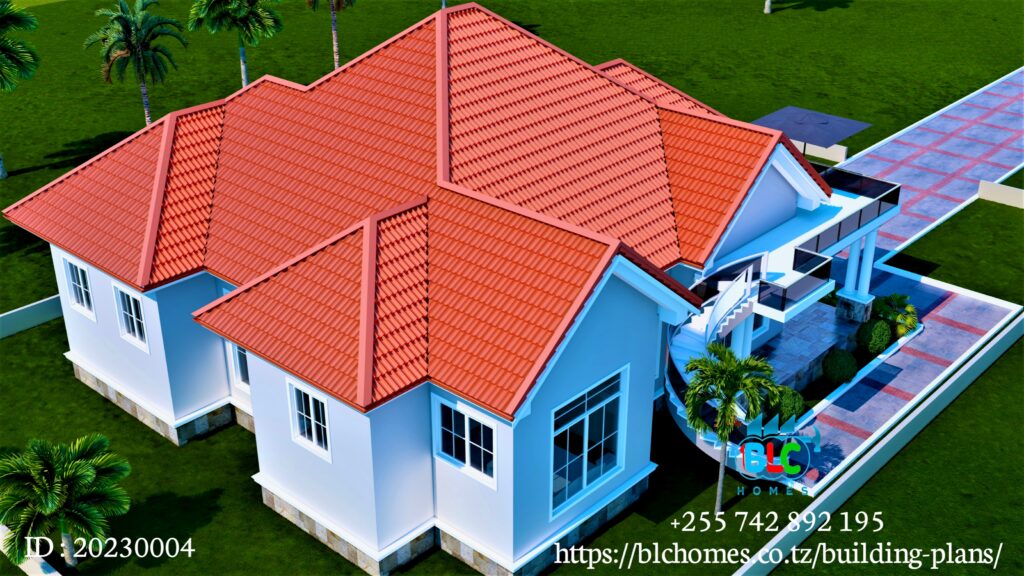
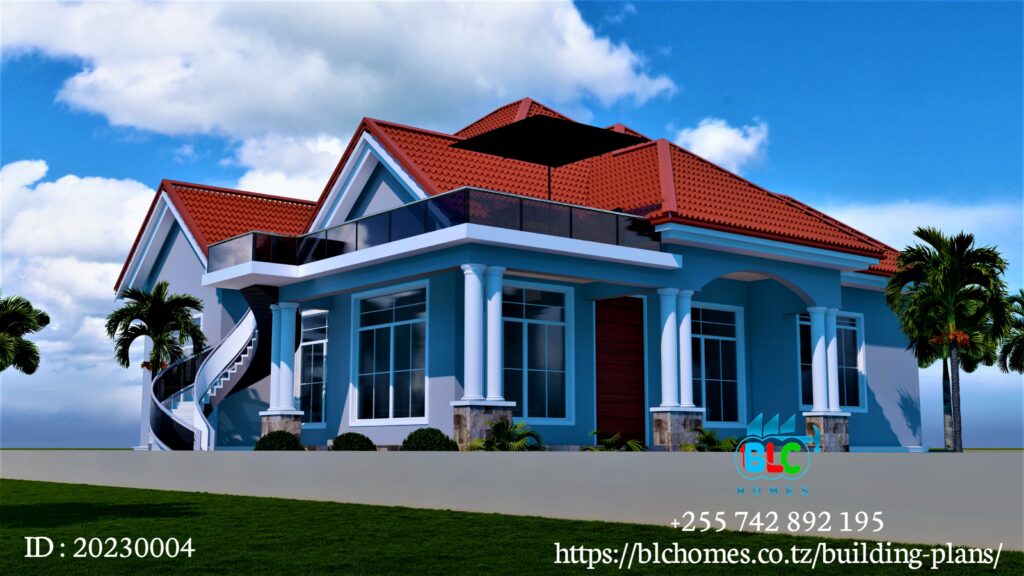
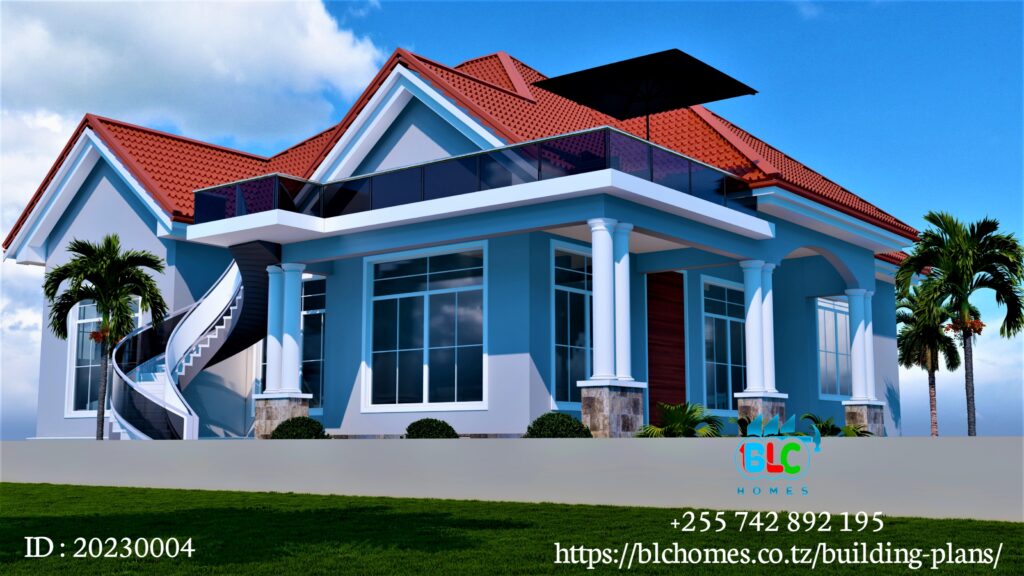
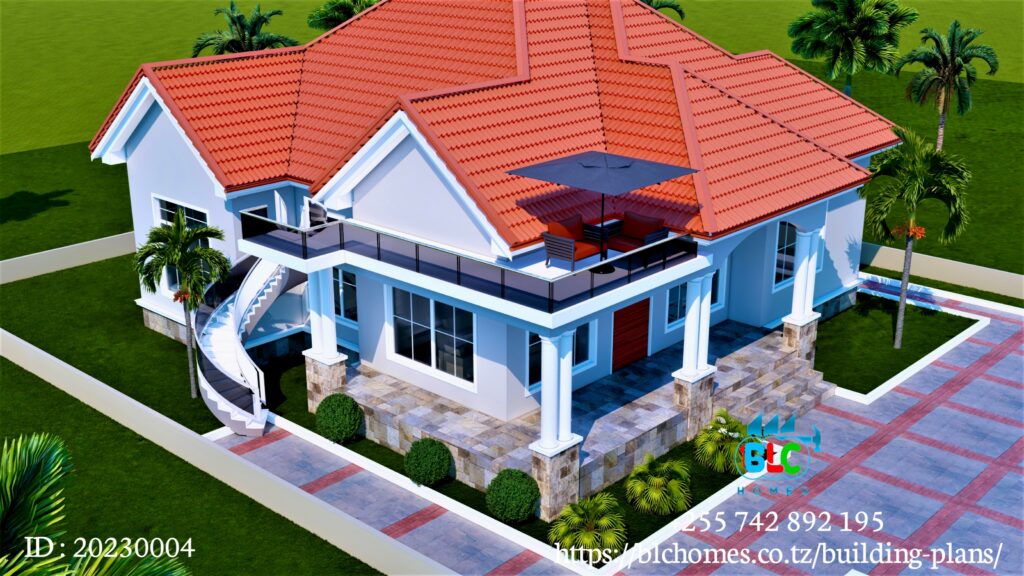
4BEDROOM HOUSE PLAN
Experience the pinnacle of modern living in our meticulously crafted 4-bedroom house plan, complete with two sitting rooms and a semi-open kitchen. Ascend to the top floor to find a charming balcony, accessible via stairs outside, offering scenic views and a serene retreat. Additionally, a spacious store and public toilet enhance convenience and functionality. With one master bedroom and self-contained amenities in the others, this home exudes comfort and privacy. Embrace luxury living in every detail of this thoughtfully designed residence.
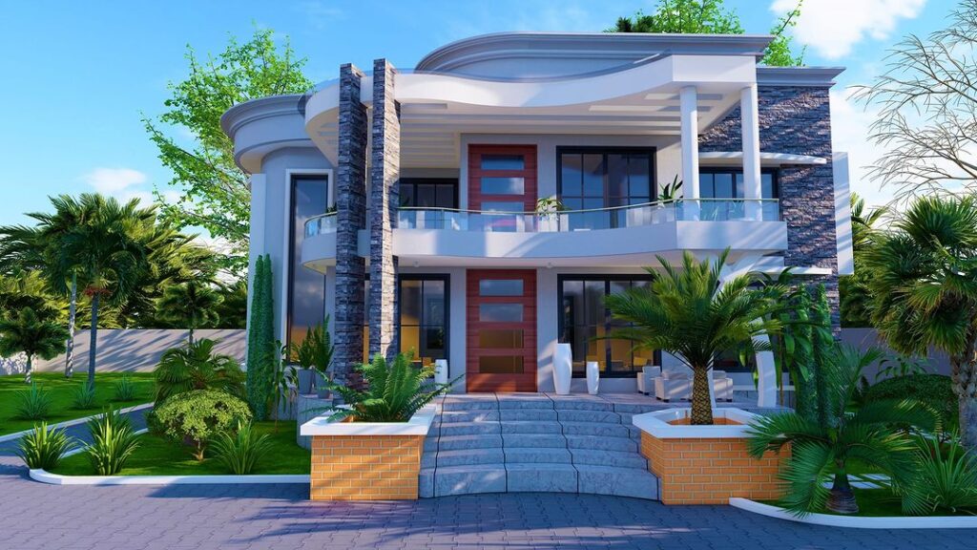
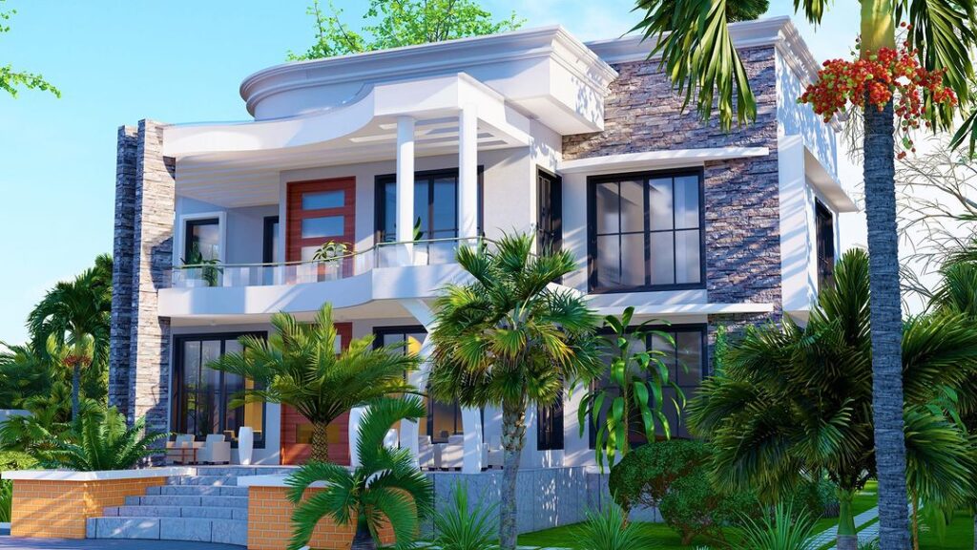
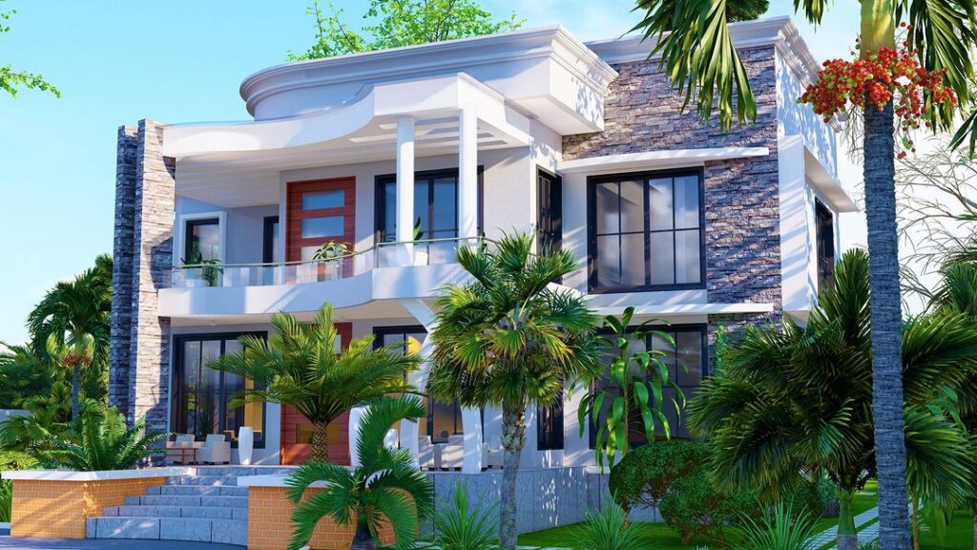
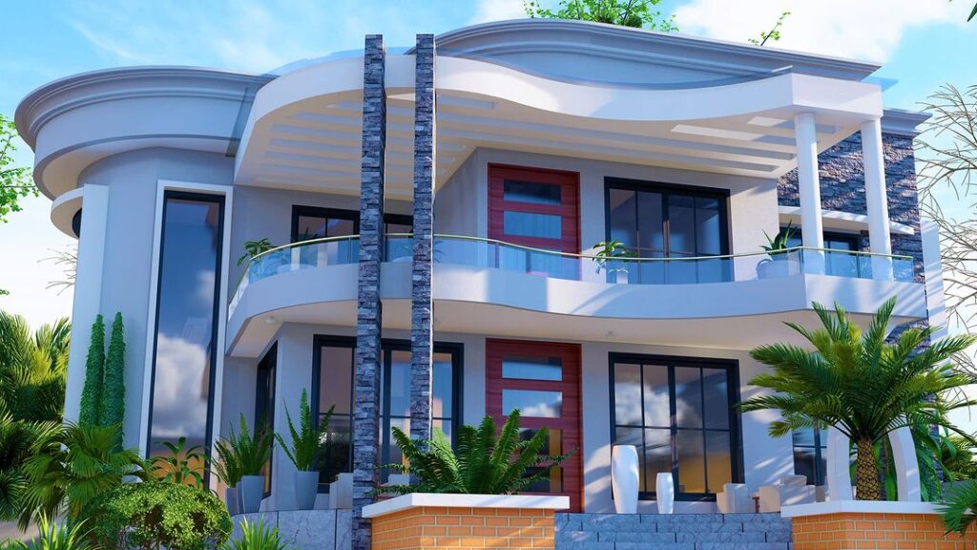
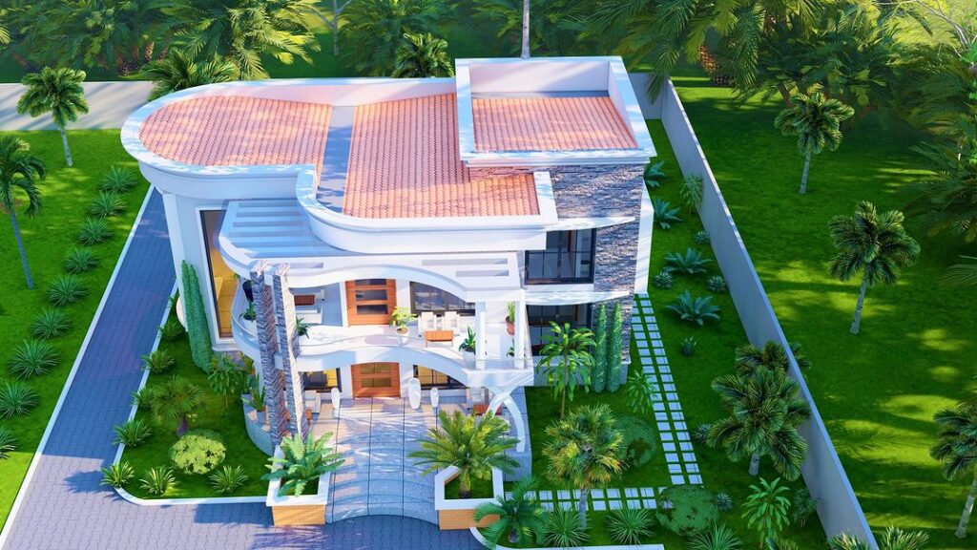
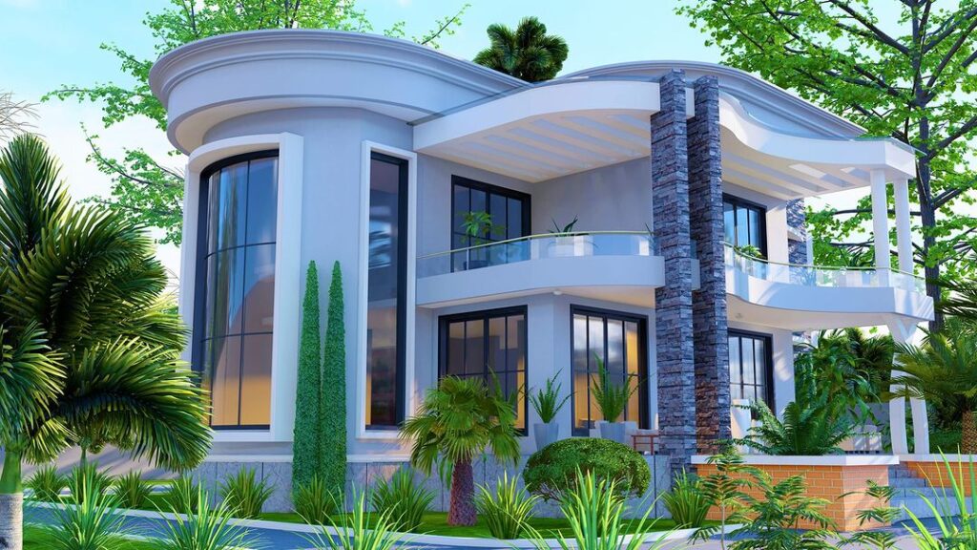
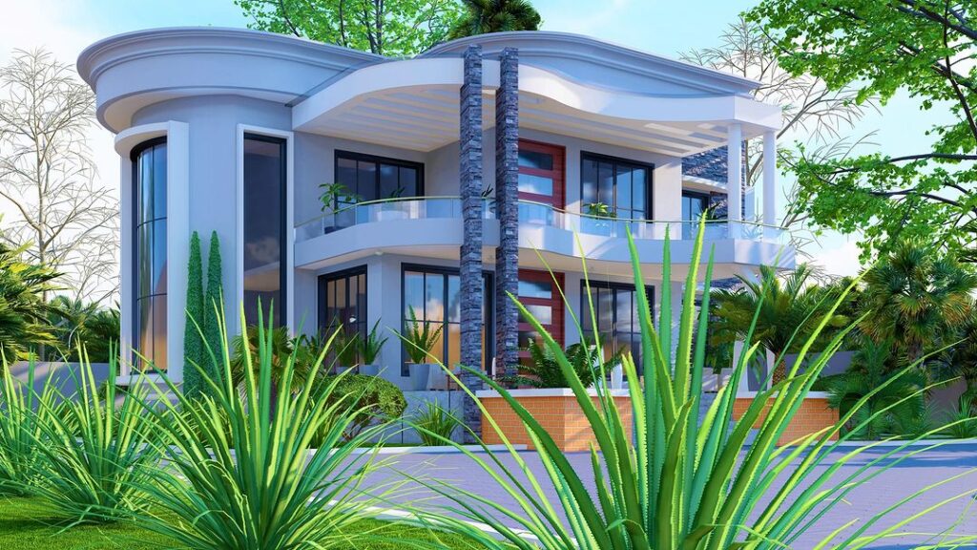
5BEDROOM SINGLE STOREY PLAN
Embrace elegance and style with our unique single-story house plan featuring a rounded entrance design and expansive windows for abundant natural light. The ground floor offers a semi-open kitchen, a spacious TV room, two self-contained rooms, and a convenient public toilet. Ascend to the first floor to discover a luxurious master bedroom, two additional self-contained rooms, a cozy mini sitting room, and a charming balcony. This thoughtfully crafted home combines comfort and sophistication, providing the perfect retreat for modern living.
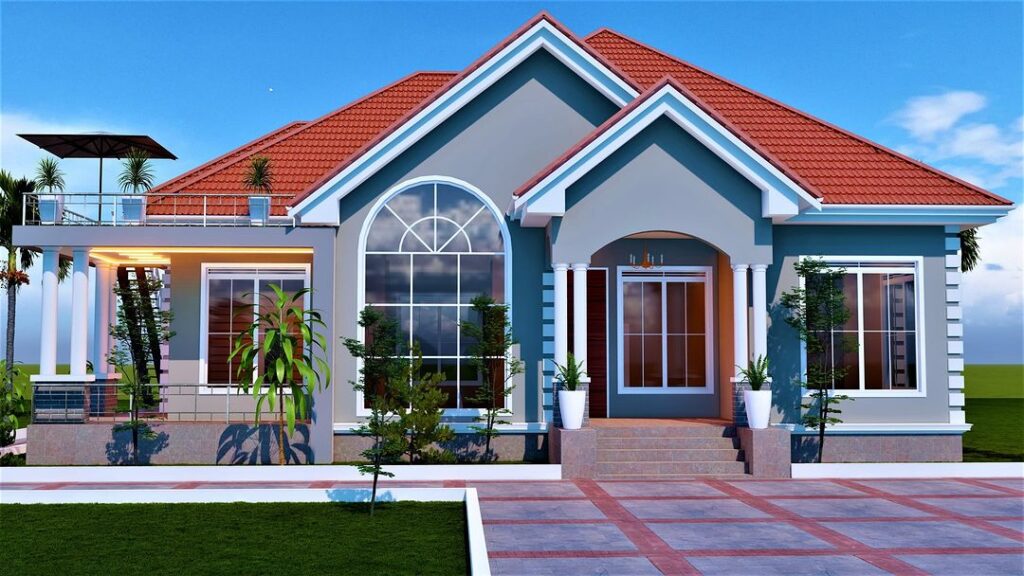
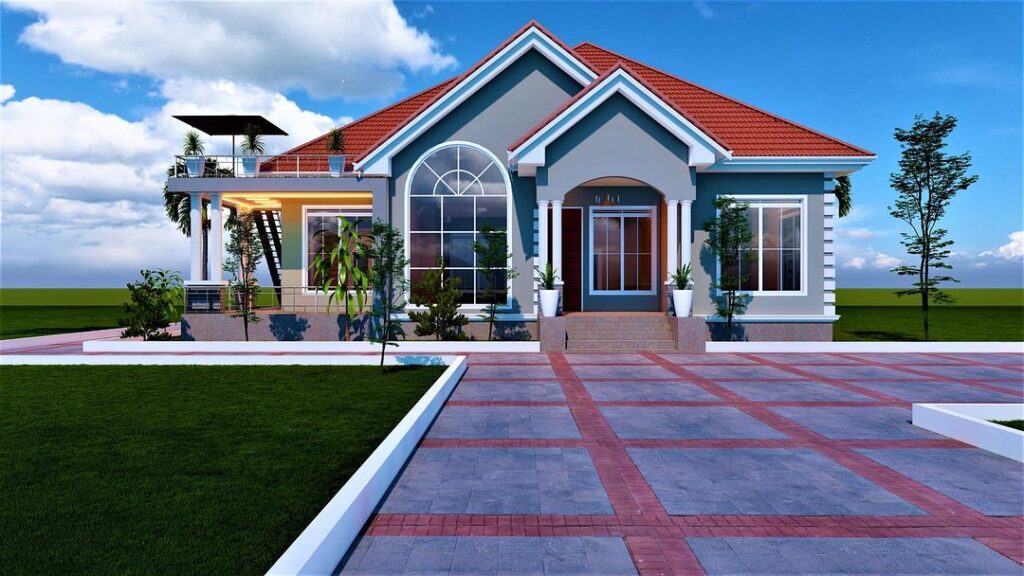
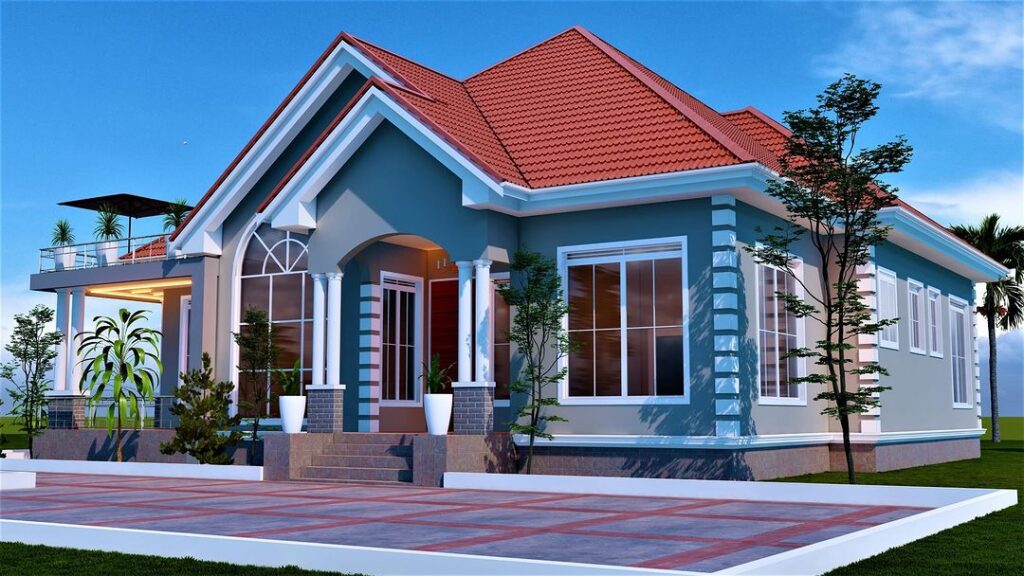
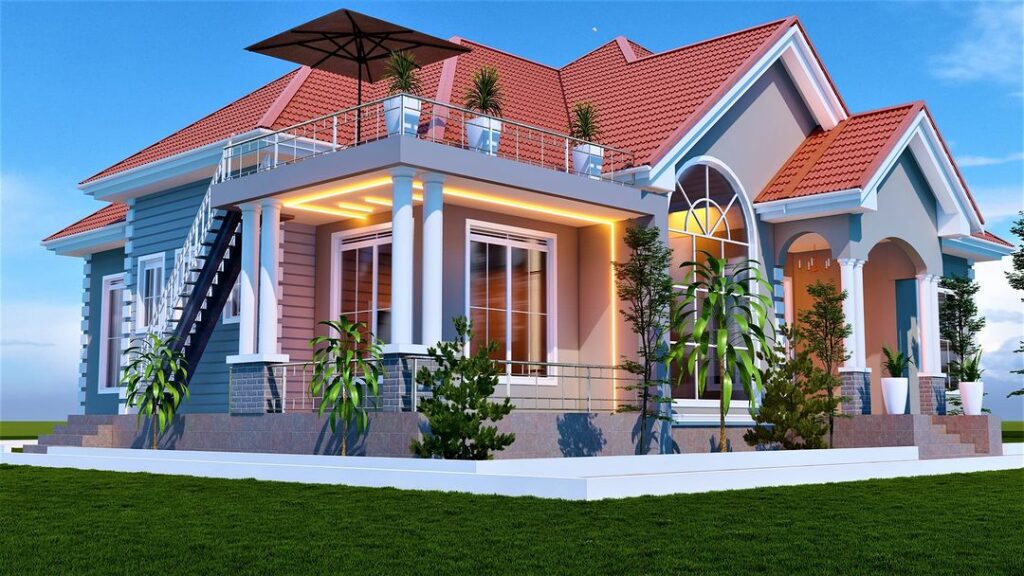
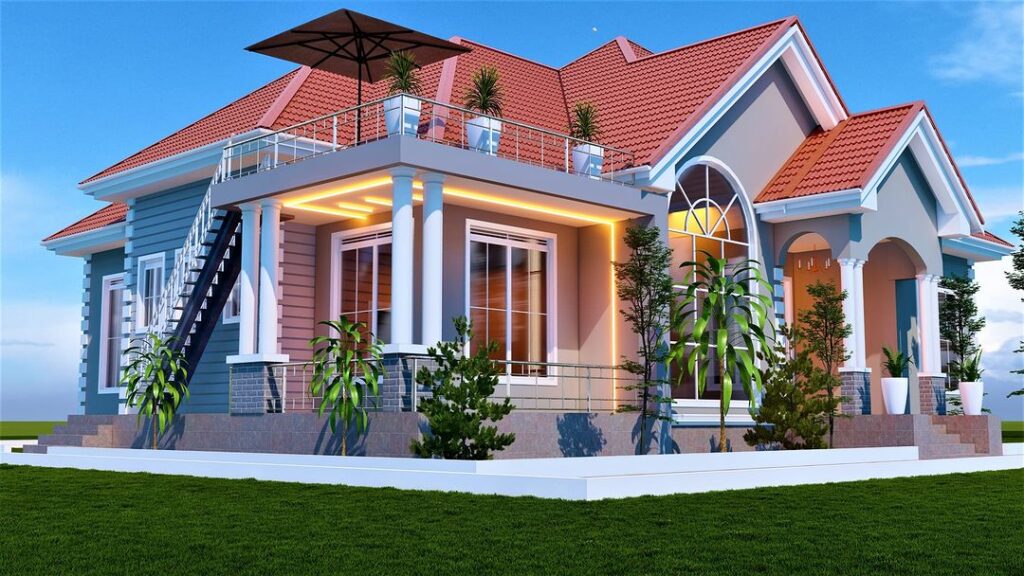
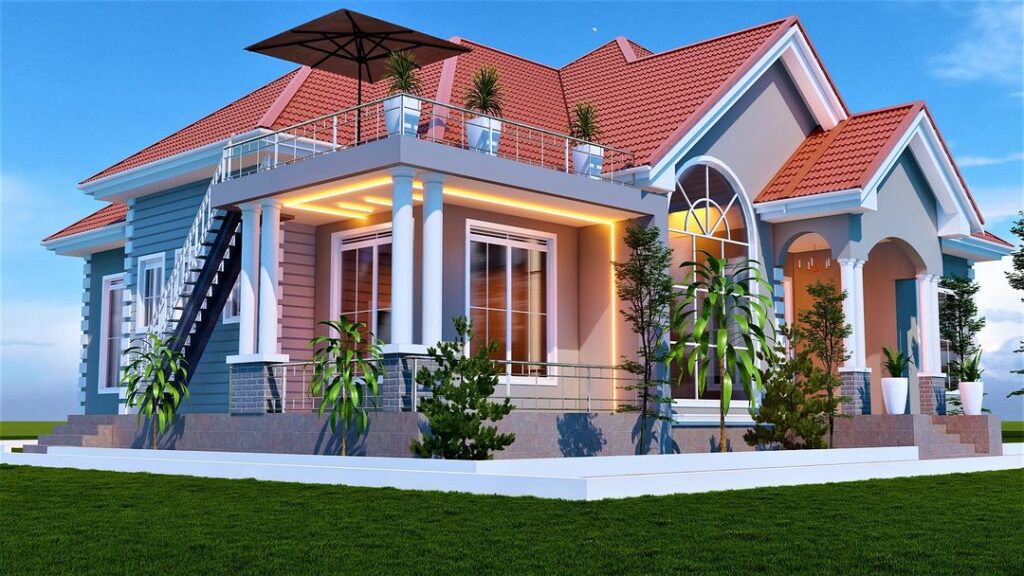
4BEDROOM HOME WITH BALCONY ON THE TOP
Step into modern luxury with our 4-bedroom house plan featuring a stylish balcony atop, complementing the entrance stairs and outside sitting area. Revel in comfort with a master bedroom and three self-contained rooms, while convenience is key with a public toilet and laundry room. This meticulously designed home offers both elegance and functionality, redefining contemporary living effortlessly.
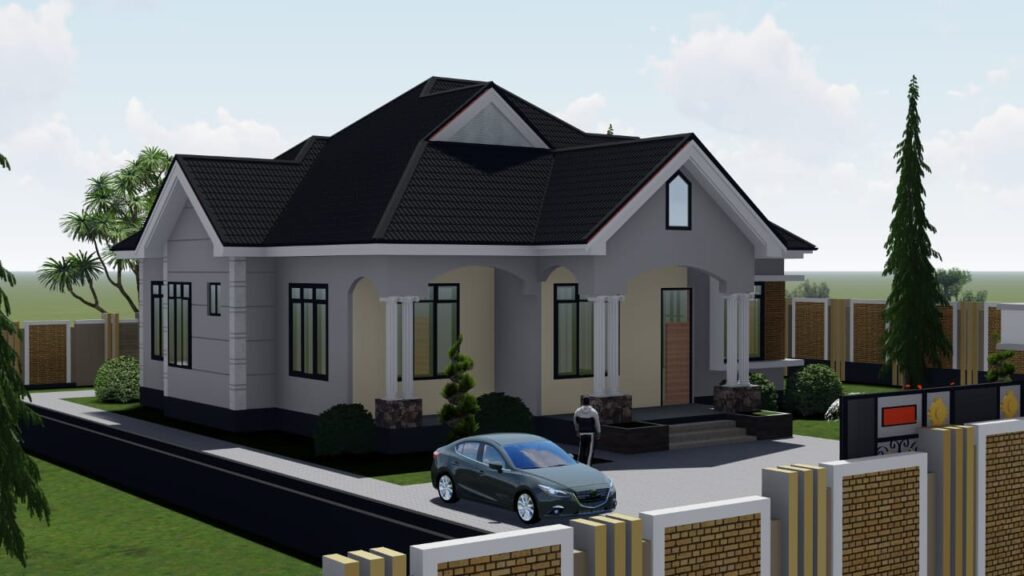
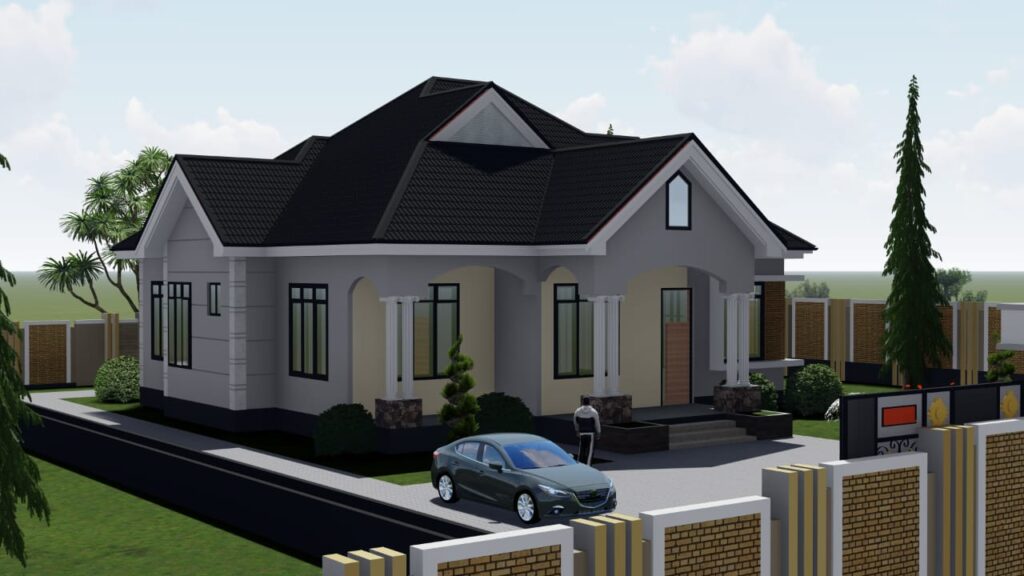
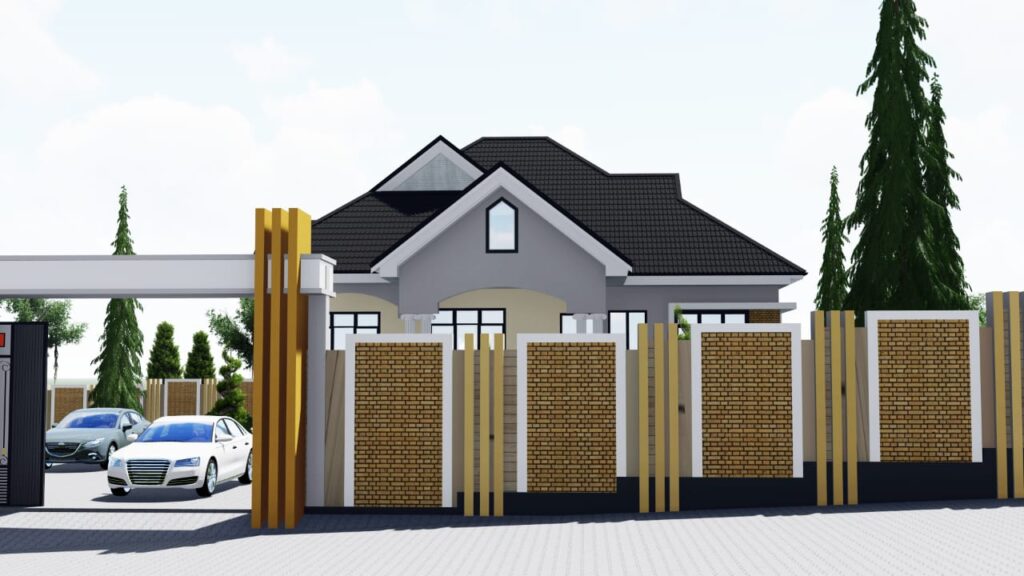
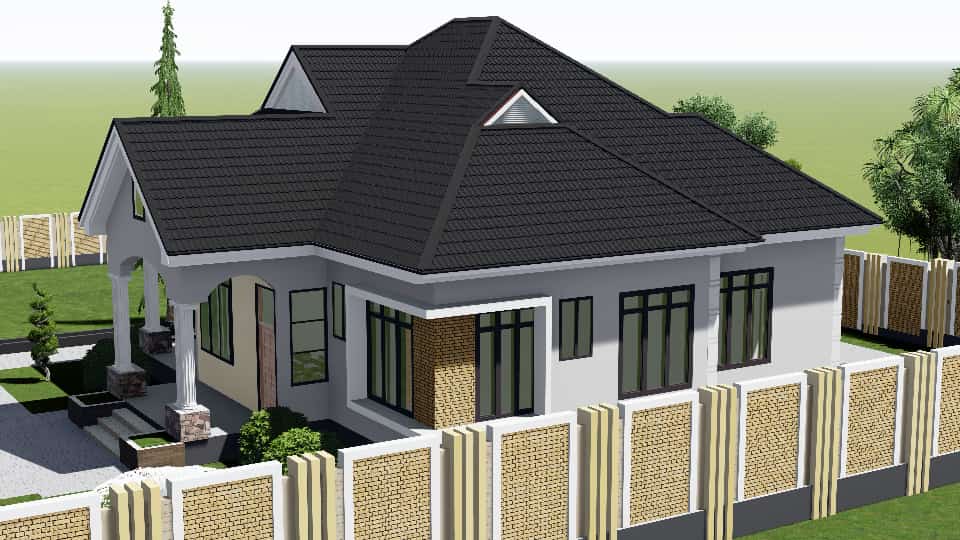
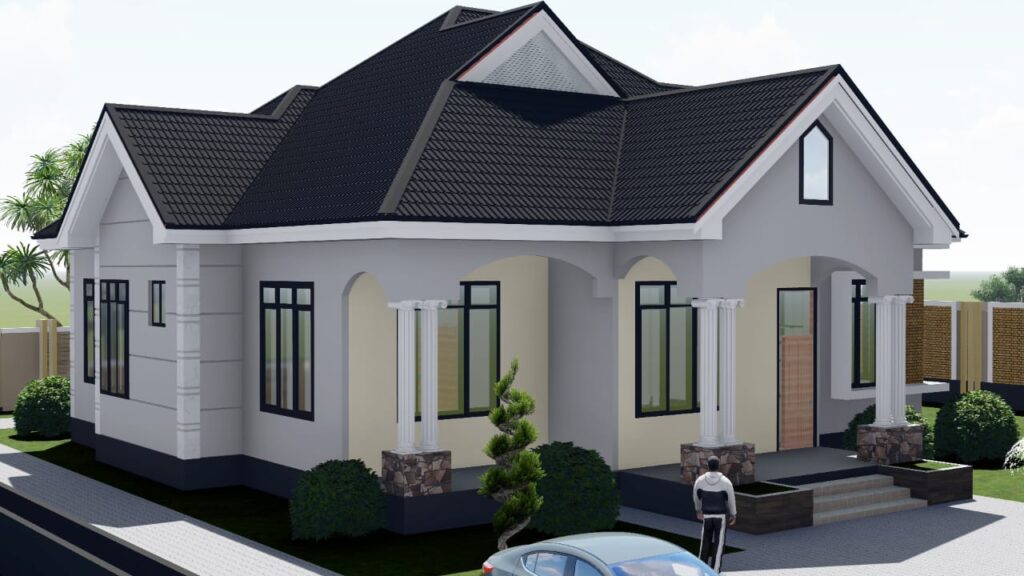
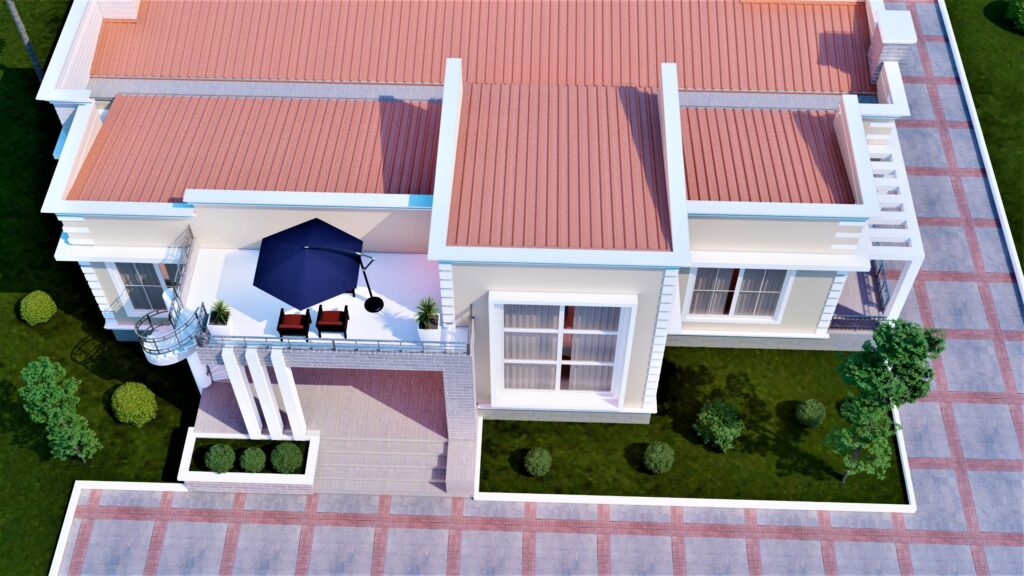
5BEDROOM MODERN HOME
Experience modern luxury in our 5-bedroom house plan, featuring two master bedrooms and an open kitchen. Enjoy serene garden views, while three self-contained rooms offer flexibility for guests. Convenience is key with a public toilet and laundry room, all within a secure fenced property. Gather in the expansive sitting room for memorable moments in style. Welcome to your dream home where elegance meets functionality effortlessly.
5BEDROOM MODERN HOME
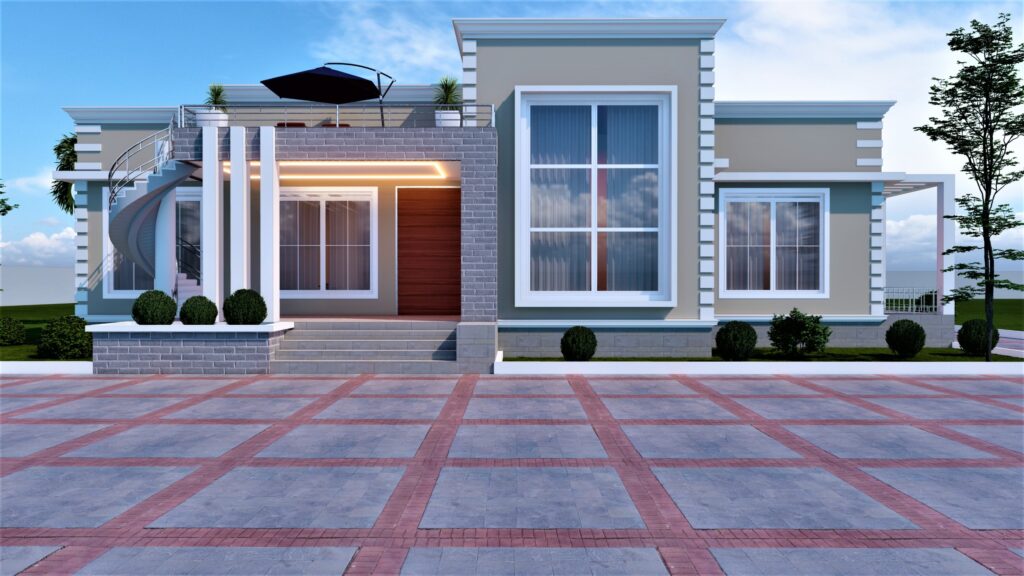
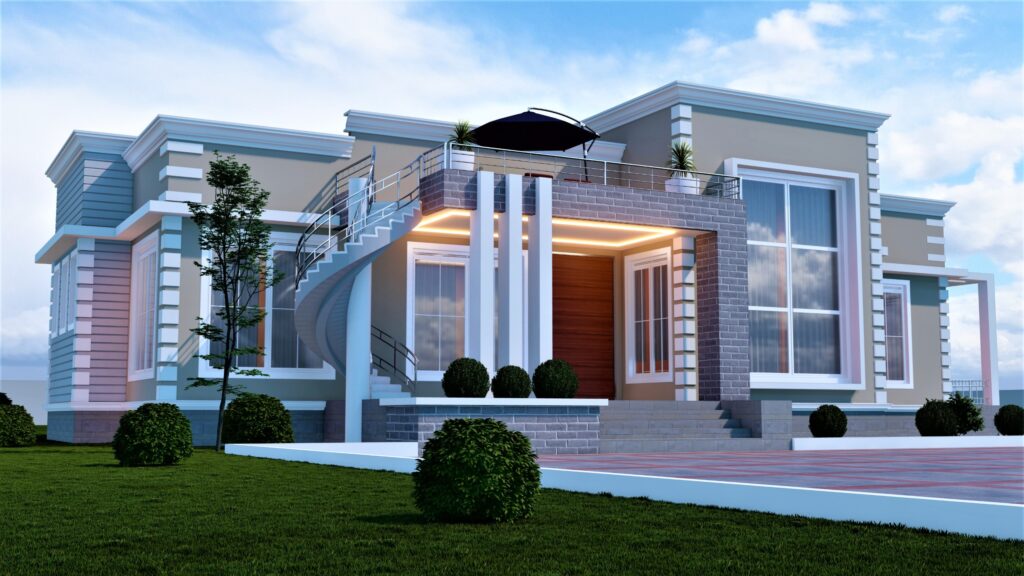

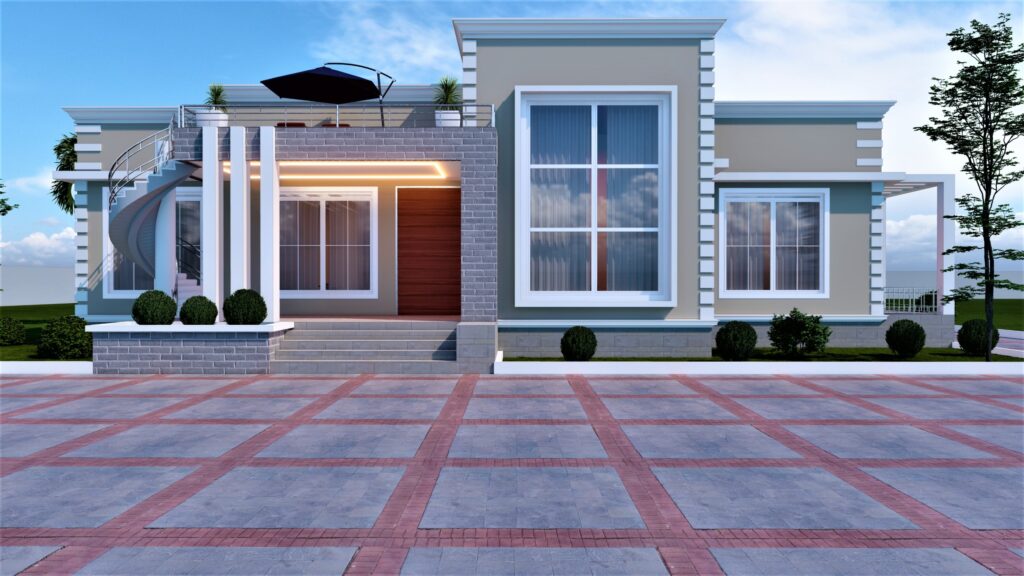
4bedroom contemporary house plan
Discover the epitome of modern living with our stunning 4-bedroom contemporary house house plan. Boasting sleek design elements and spacious interiors, this residence offers the perfect blend of style and functionality. Experience luxurious comfort with ample living space and upscale finishes, creating an ideal environment for both relaxation and entertainment. Welcome to your dream home where every detail is crafted for contemporary elegance.
3 BEDROOM HOUSE PLAN TO BUILD IN 2023/2024
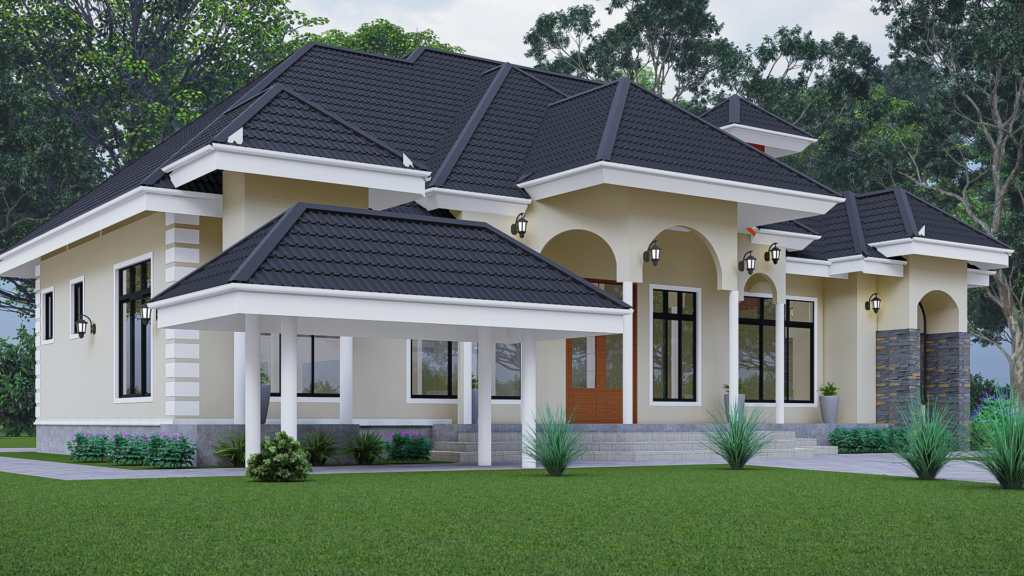
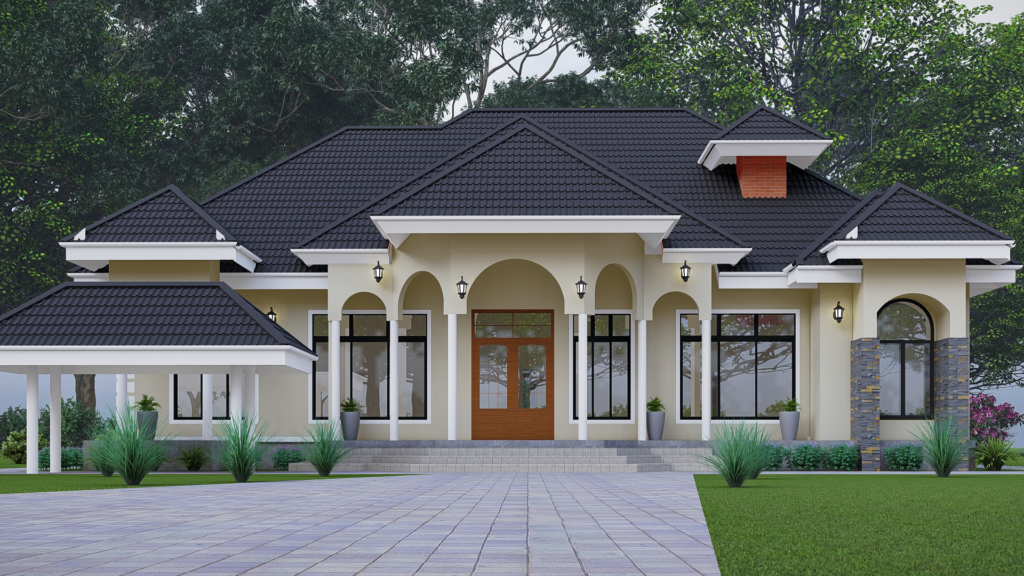
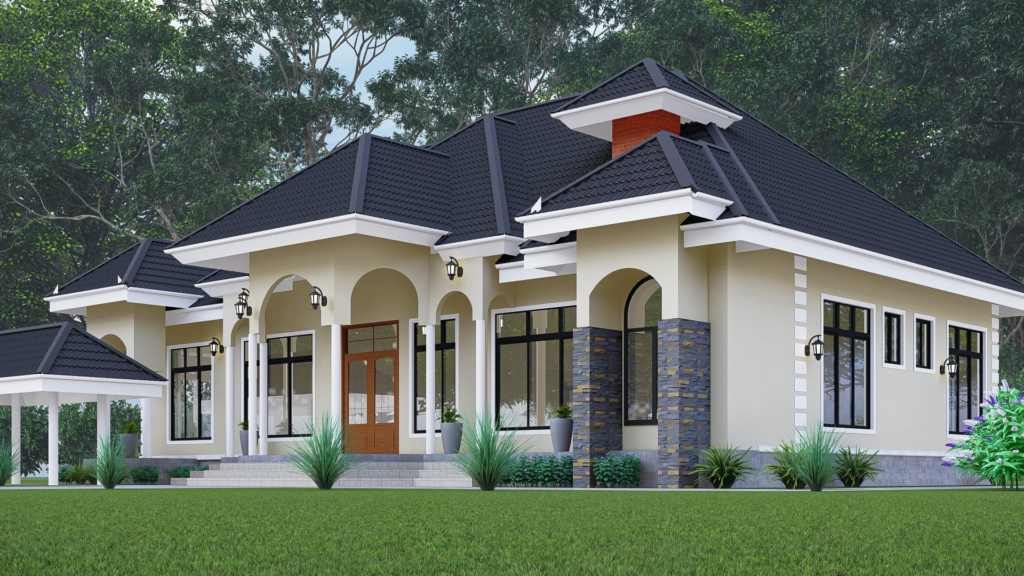
Unique home designed with two living rooms gives more space and privacy for family and guests in your home.it come with other five bedrooms two master bedrooms others are self contained rooms public toilets , store open kitchen with enough store Embrace effortless elegance and redefine upscale living with this architectural gem. Welcome home to a sanctuary where style meets substance, designed to exceed your every expectation.
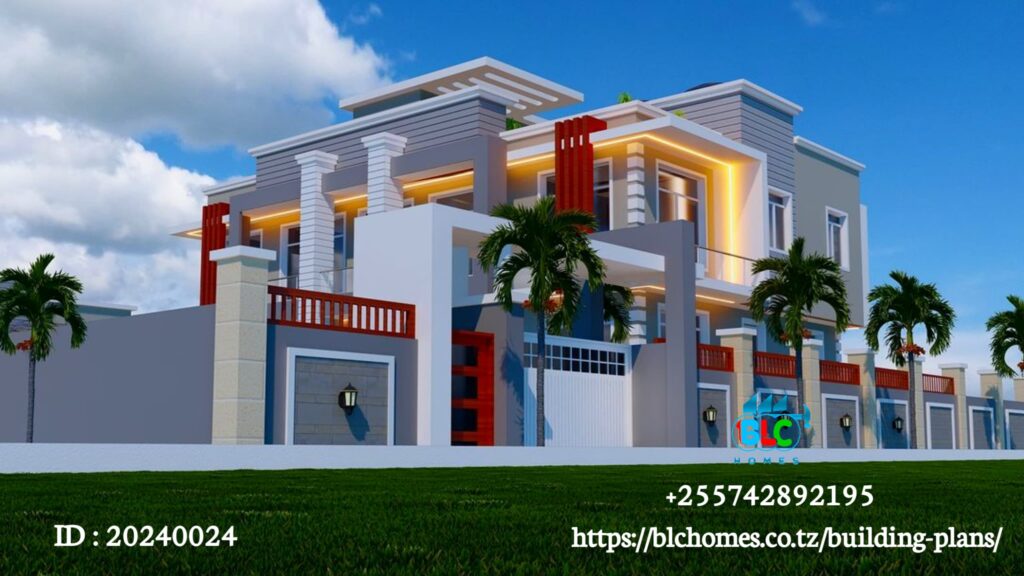
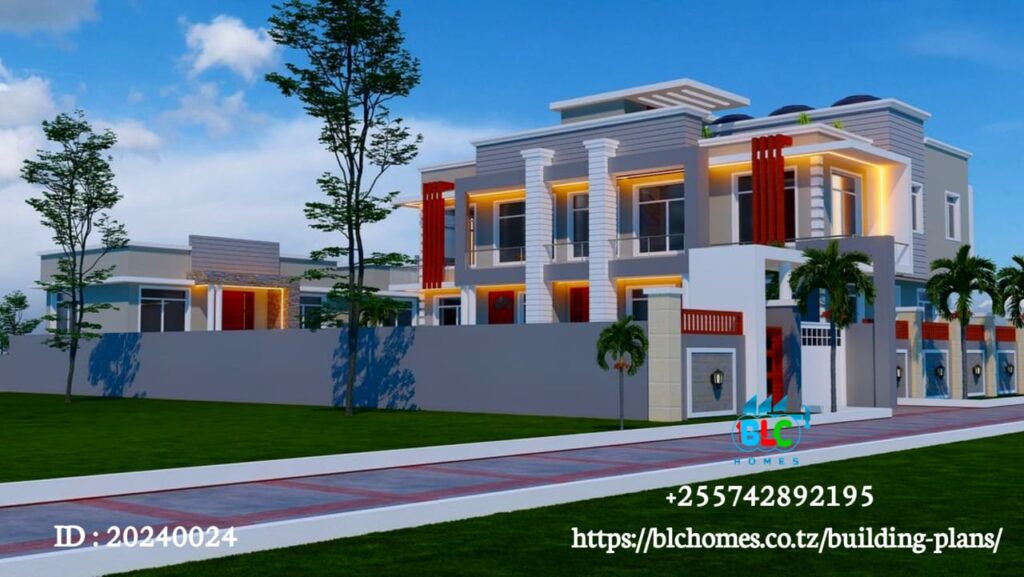
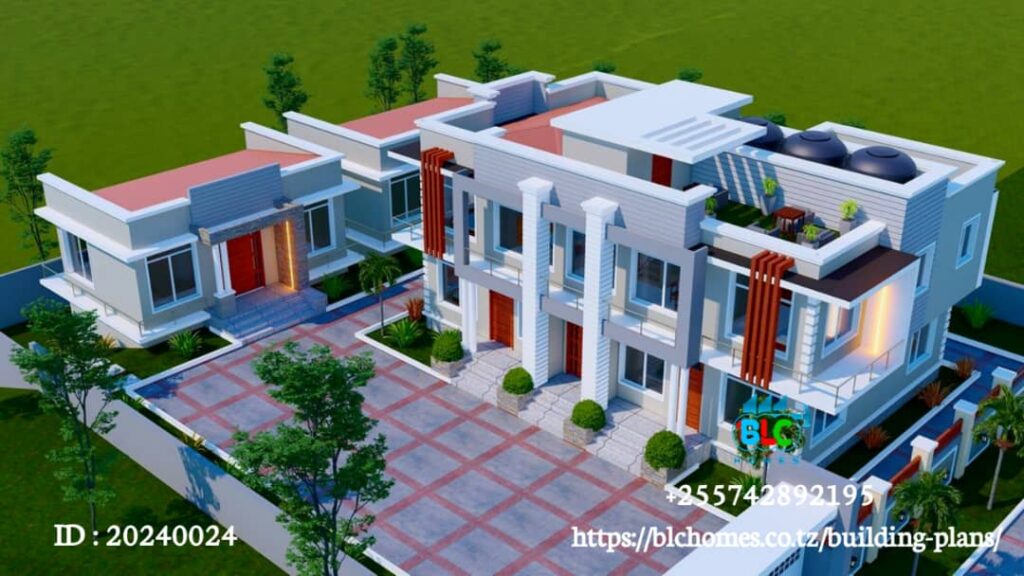
Apartments designs
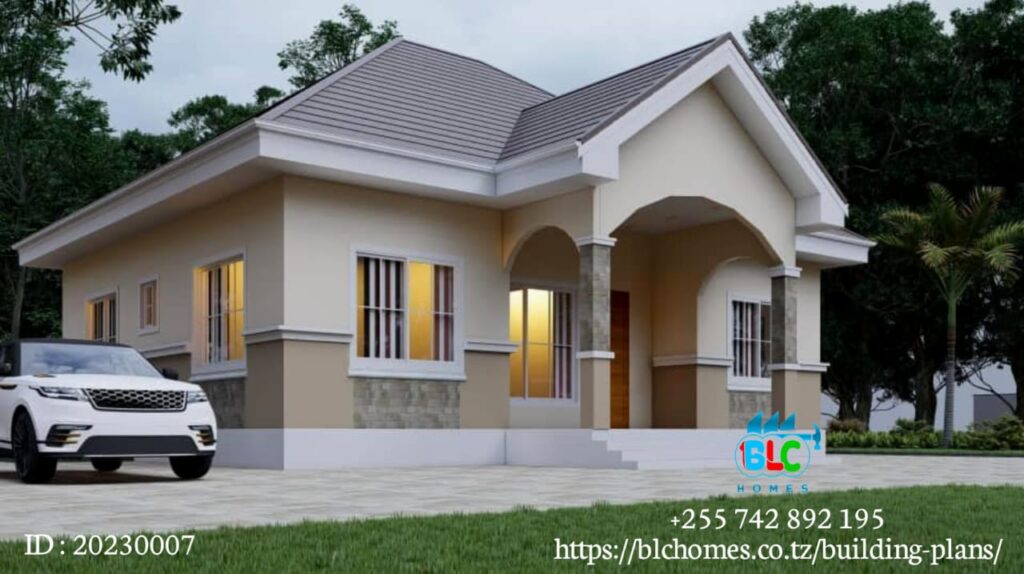
beautiful bangarow house design
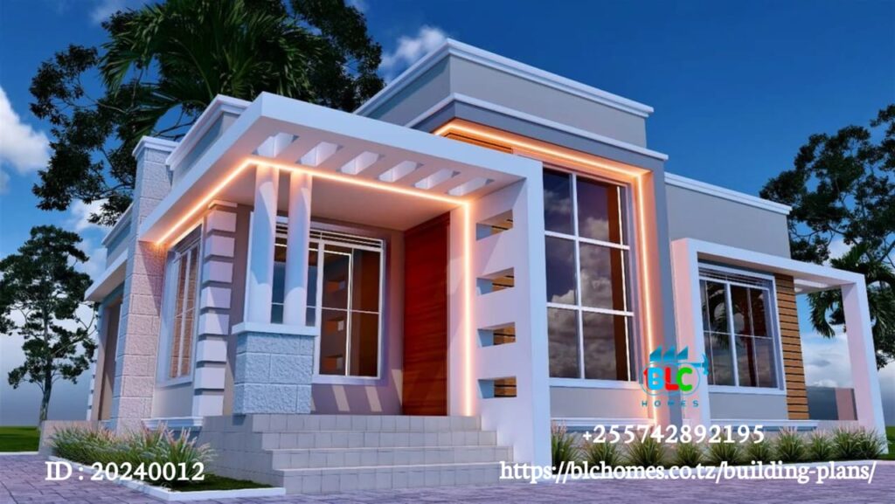
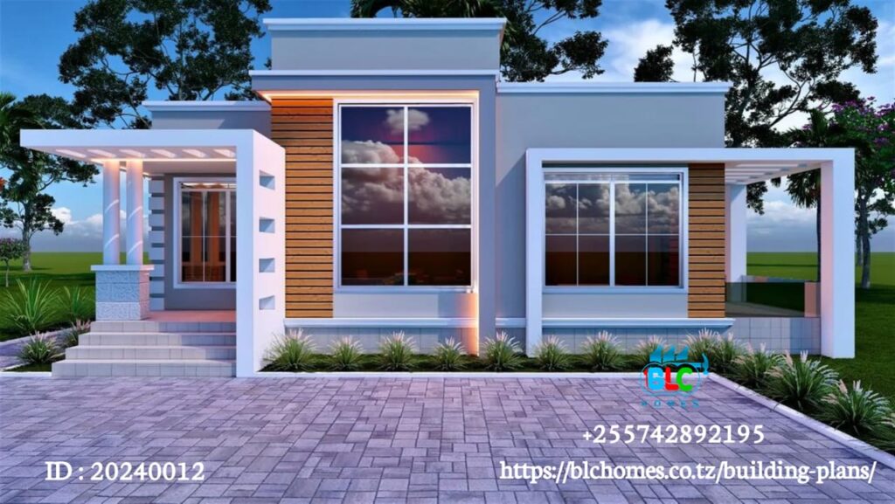
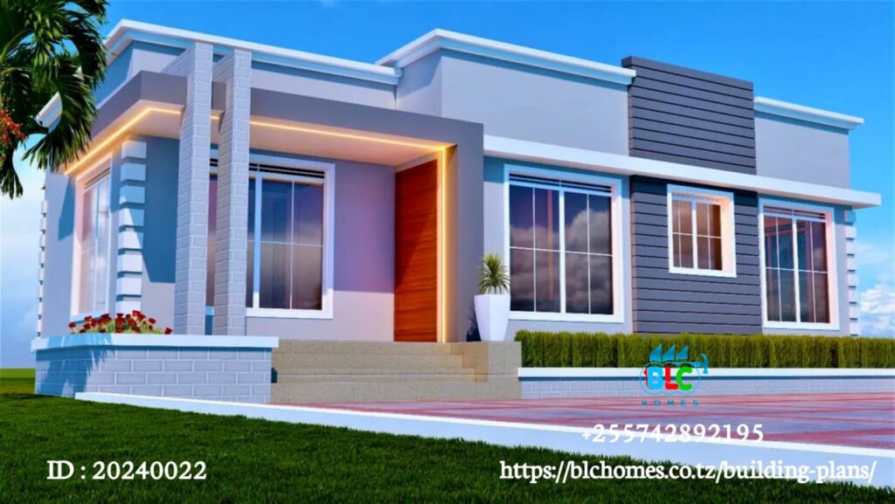
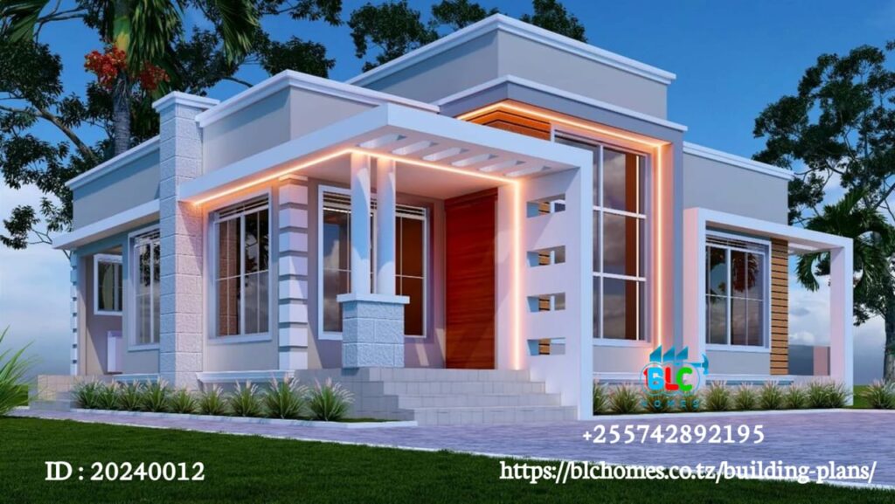
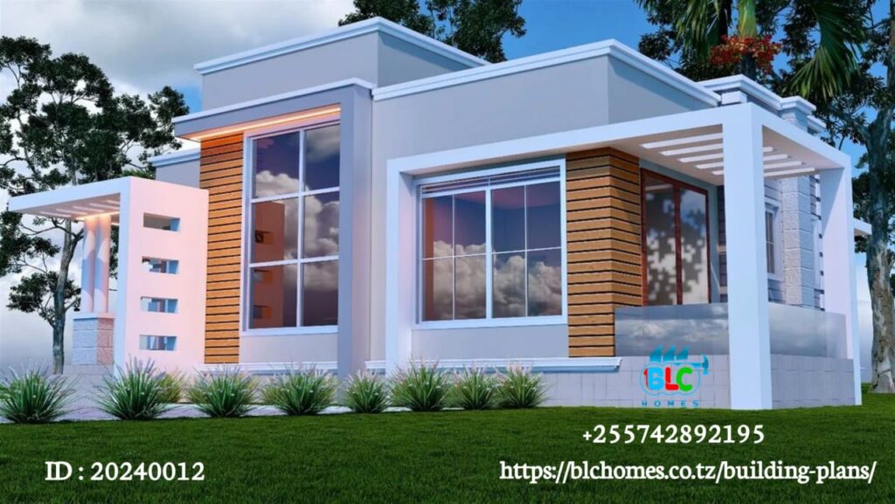
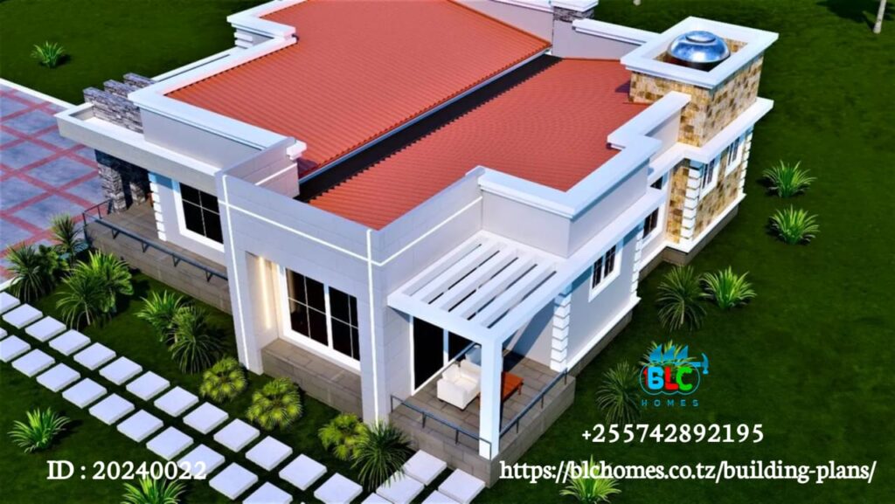
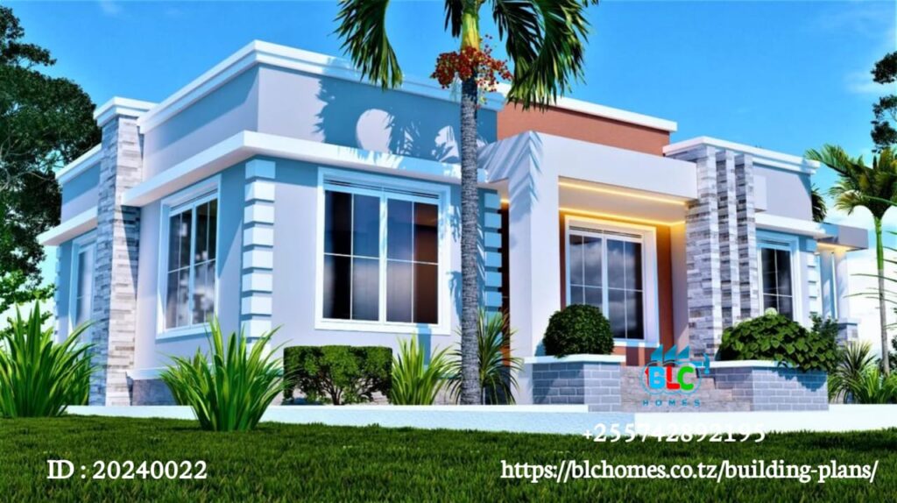
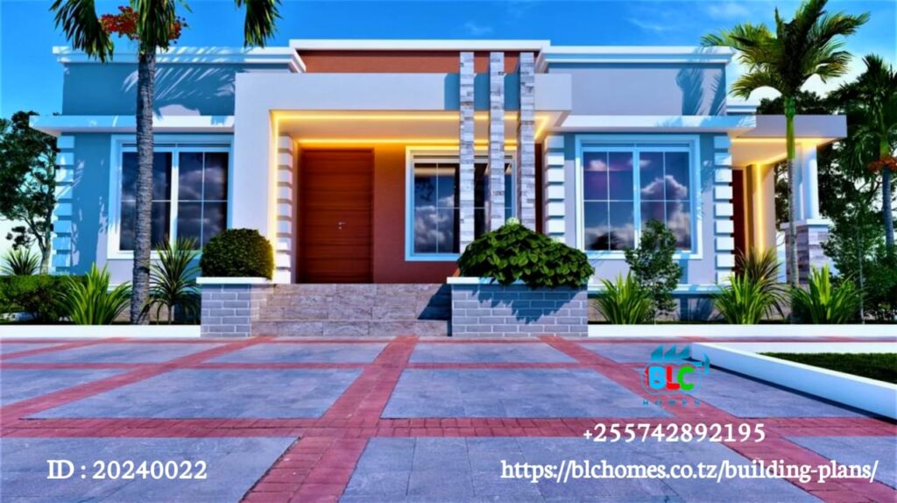
4bedrooms contemporary designs
In this contemporary 4-bedroom house plan, a modern master bedroom exudes luxury, while three self-contained rooms offer privacy and comfort. The open kitchen encourages social interaction, complemented by a store room for organized storage solutions. Additionally, a well-designed pergola enhances outdoor living spaces, completing the blend of style and functionality.
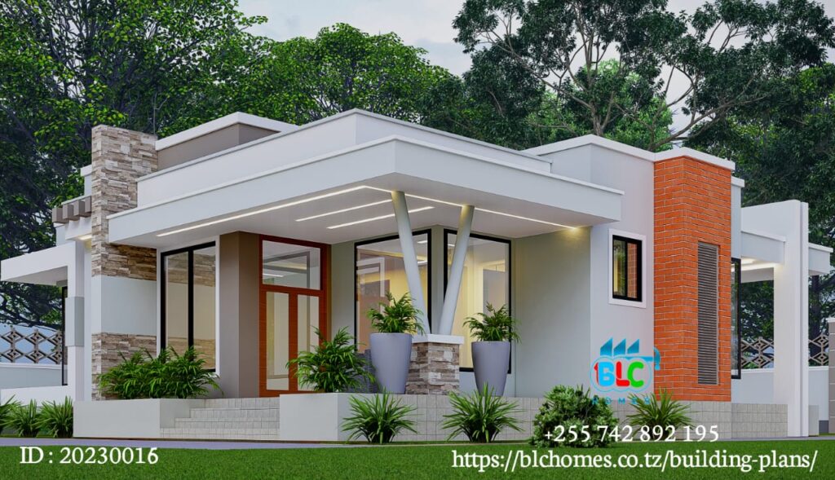
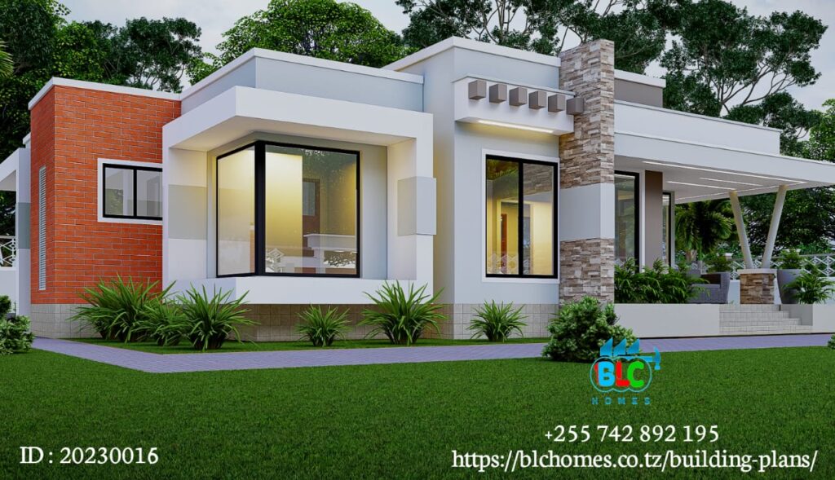
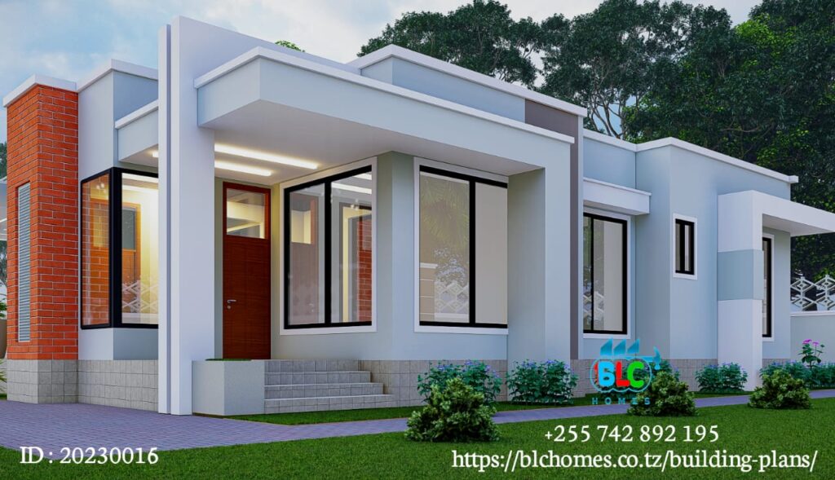
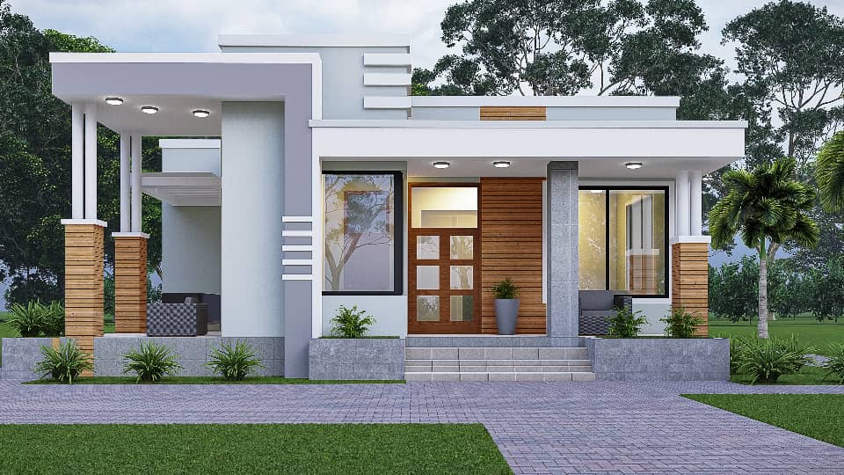
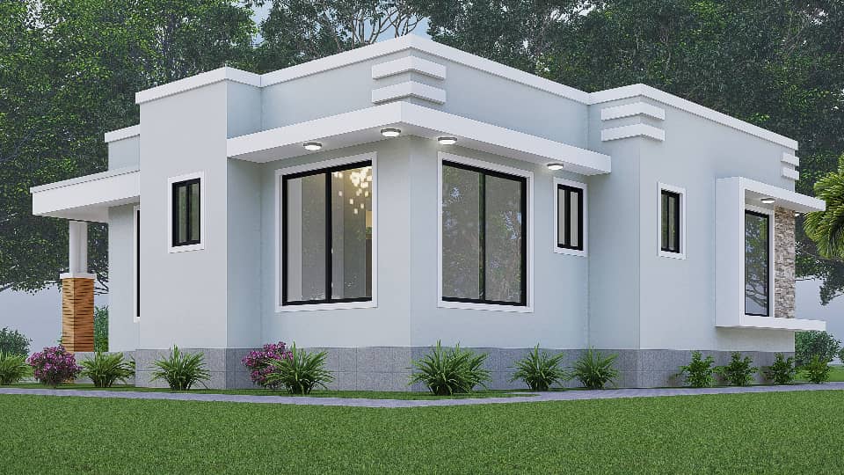
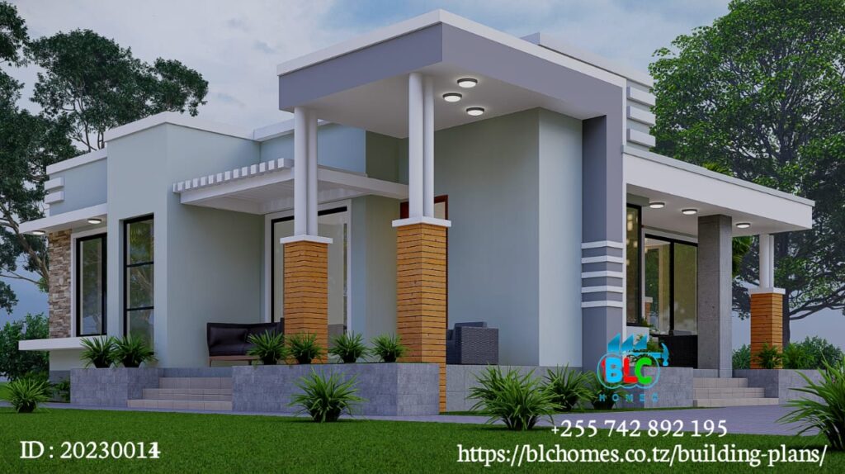
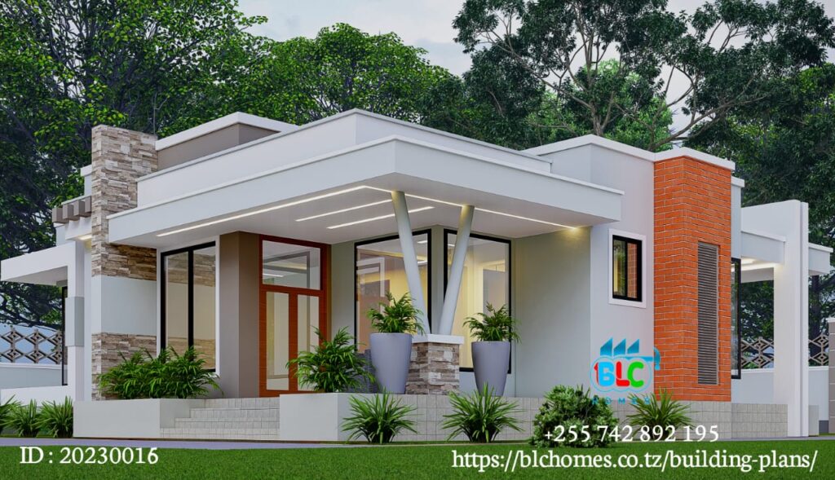
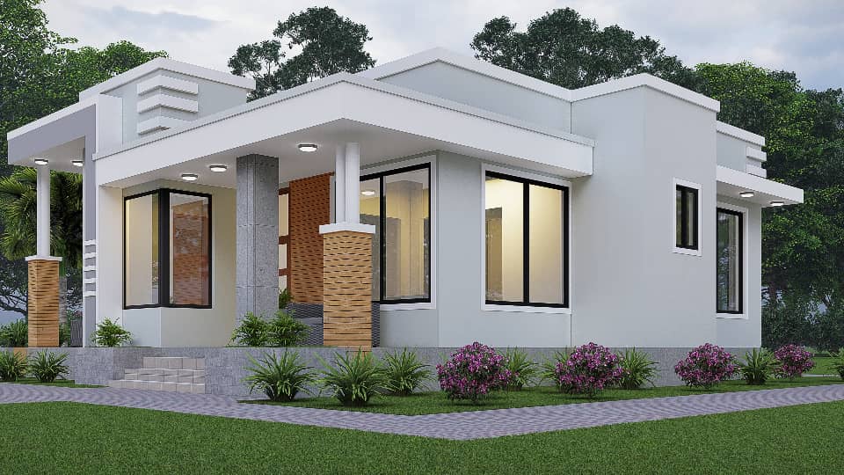
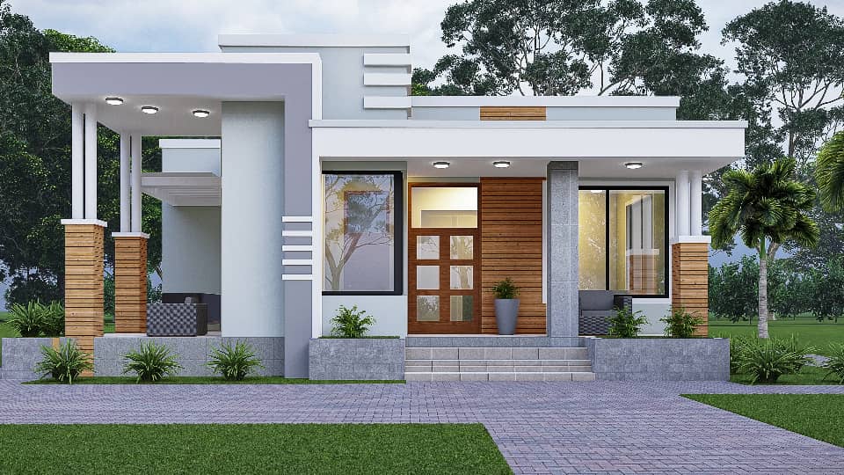
4bedroom contemporary design
A stylish 4-bedroom contemporary home design features an open kitchen and spacious sitting room with elegant grey accents. Its beautiful roofing adds charm, complemented by a store room, public toilet, and dedicated laundry room. The master bedroom exudes luxury, while self-contained bedrooms ensure privacy and comfort, blending modern aesthetics with functional living spaces.
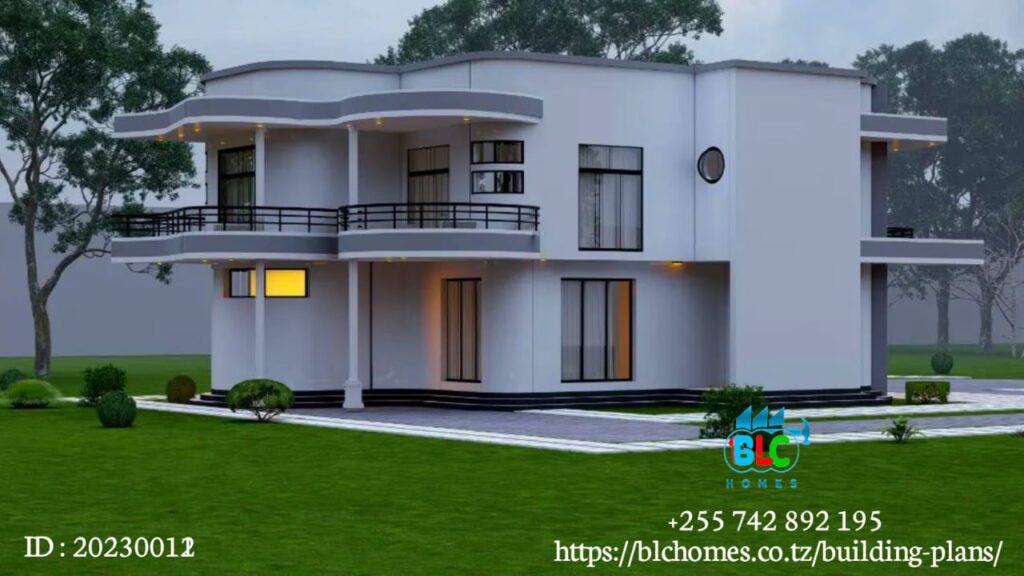
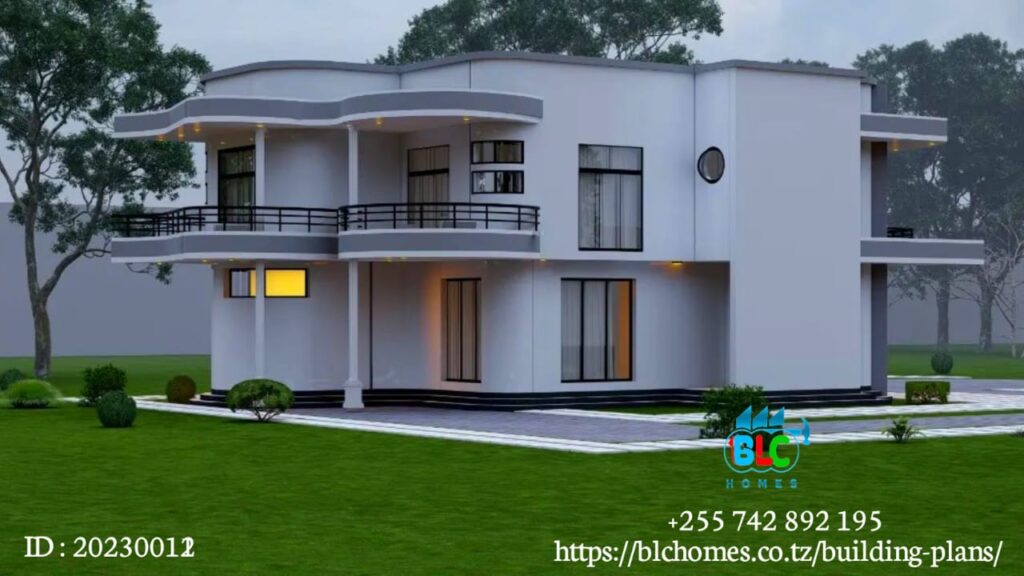
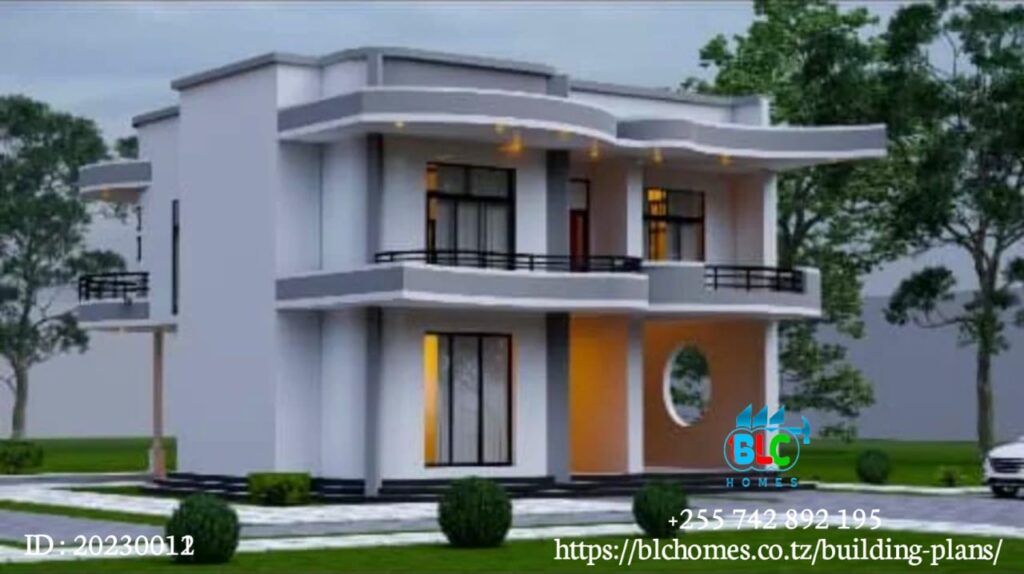
4 bedroom white single storey design
Stylish 4-bedroom grey decorated home design features an open kitchen and spacious sitting room with elegant accents. Beautiful roofing adds charm, complemented by a store room, public toilet, and dedicated laundry room. The master bedroom offers luxury, while other bedrooms provide privacy and comfort, blending modern aesthetics with functionality for an inviting home.
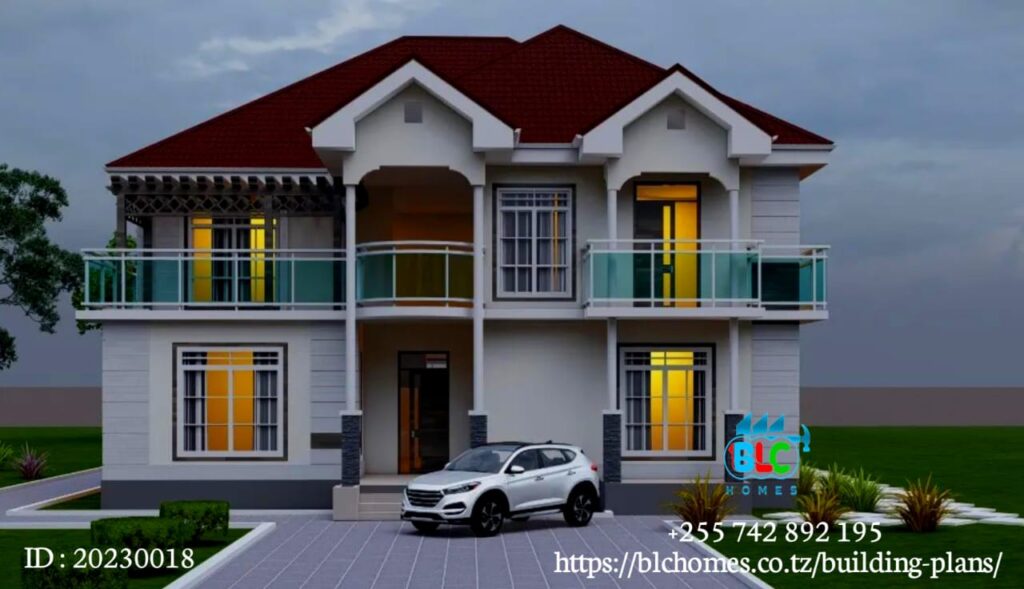
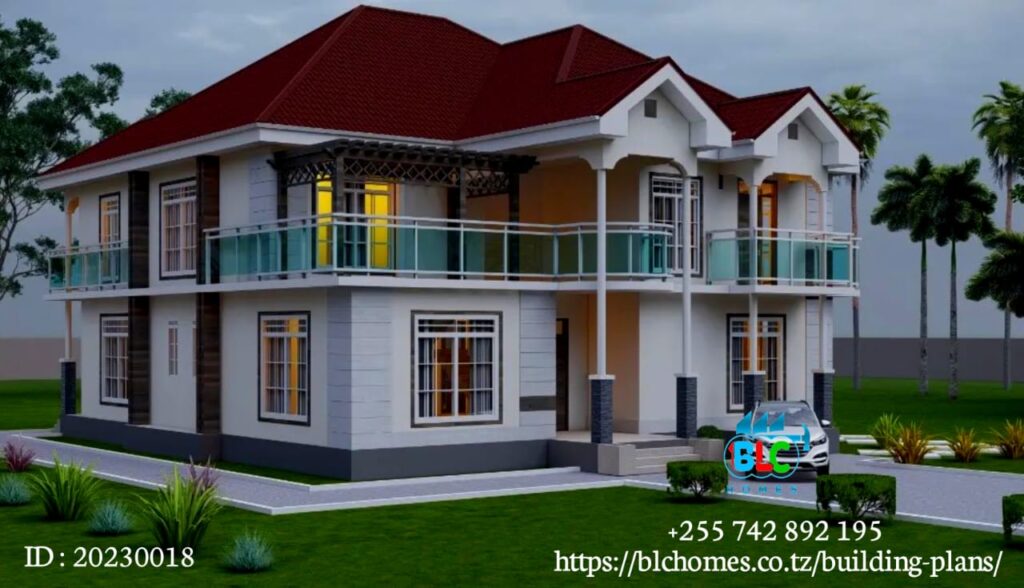
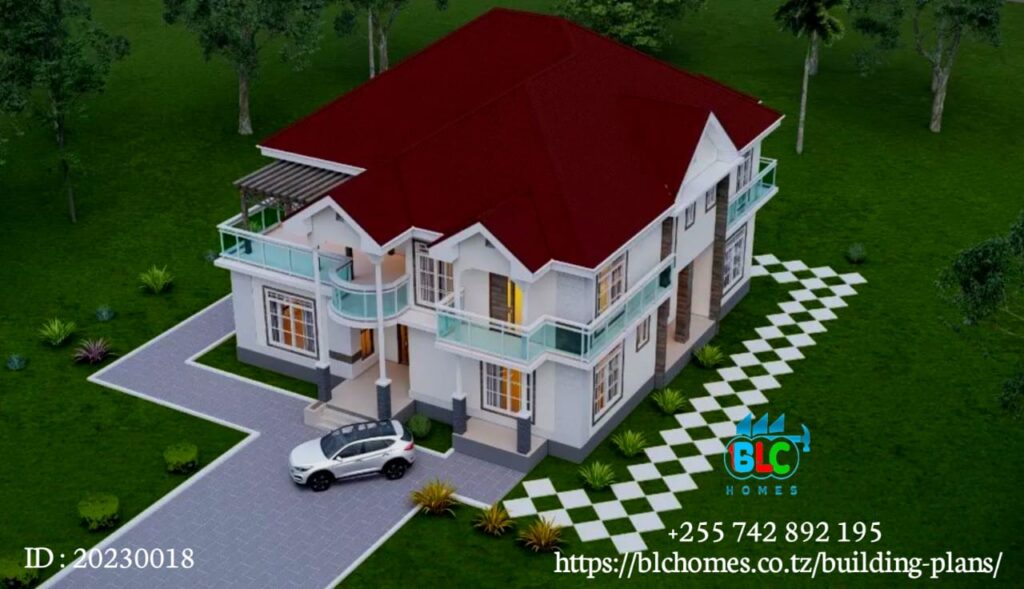
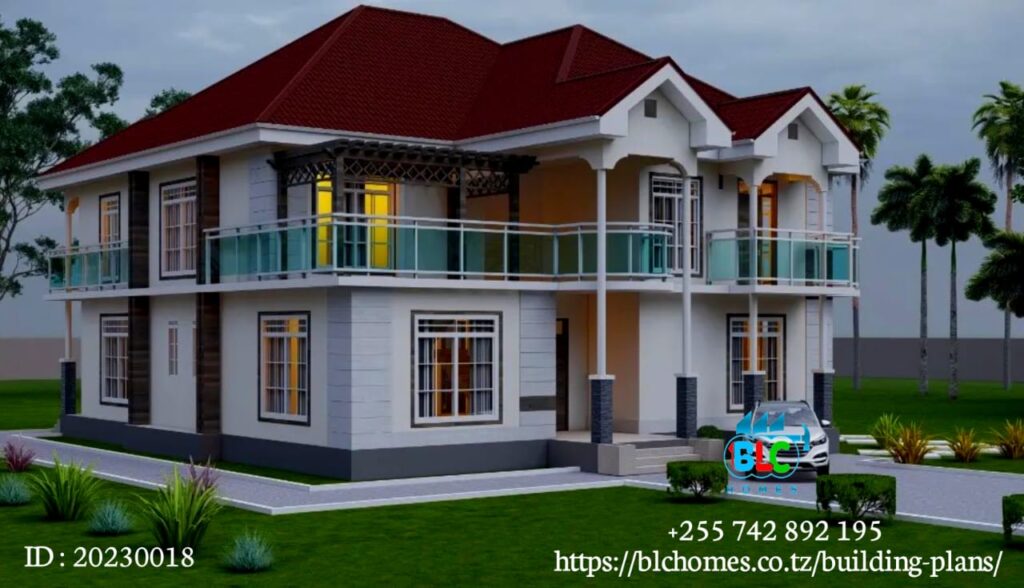
5bedroom big house design
A spacious single-story house design features an open kitchen, 2 self-contained rooms, and a large sitting room on the ground floor. Guests enjoy the convenience of a nearby public toilet. Upstairs, a luxurious master bedroom and 2 additional self-contained rooms await. A balcony offers charm and relaxation space, completing this functional and elegant home.
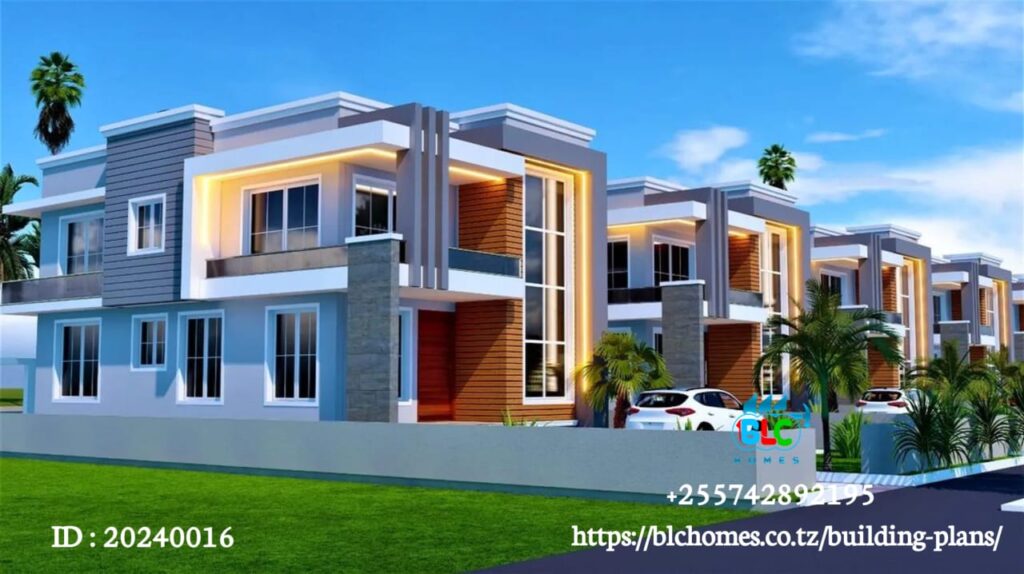
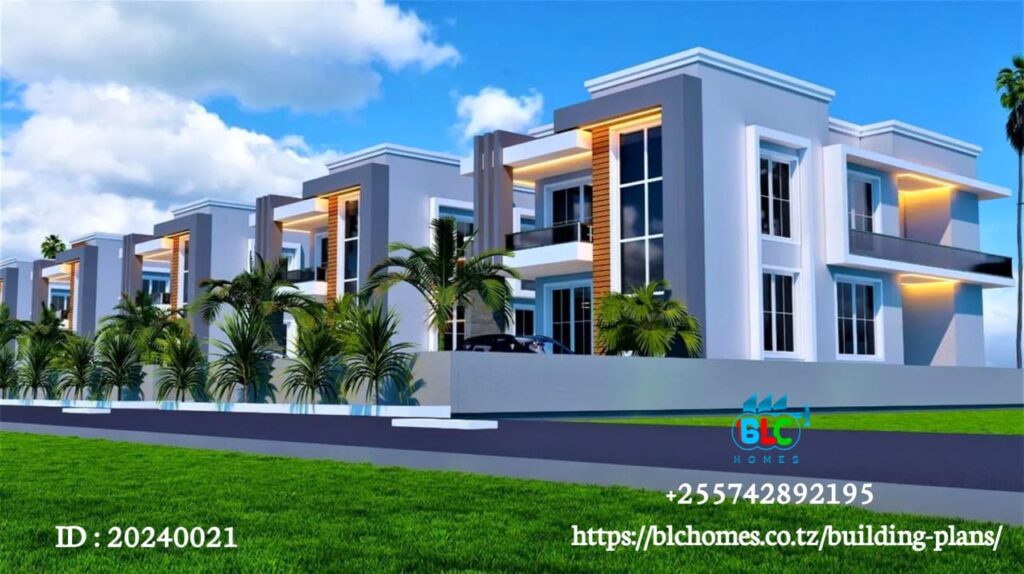
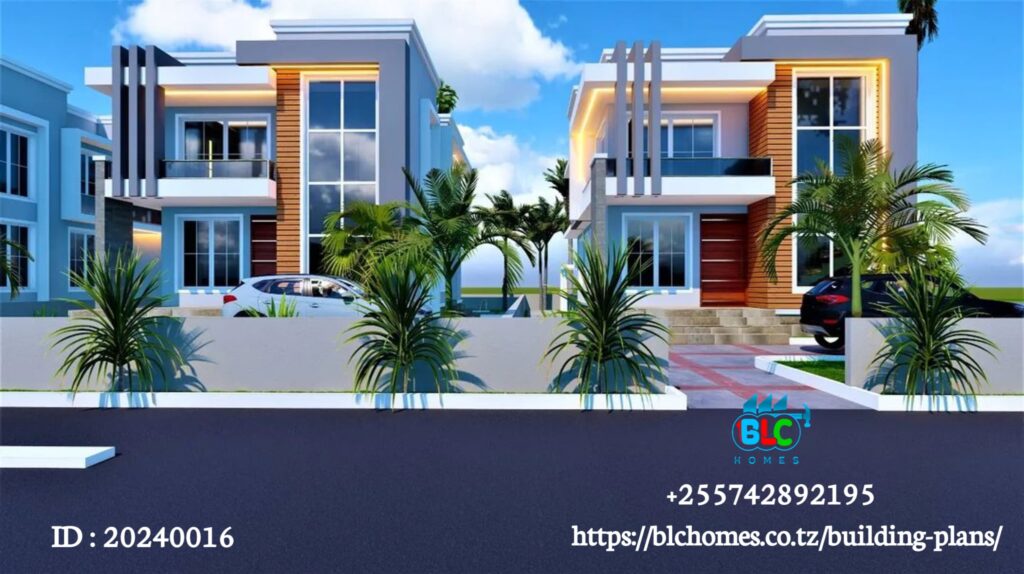
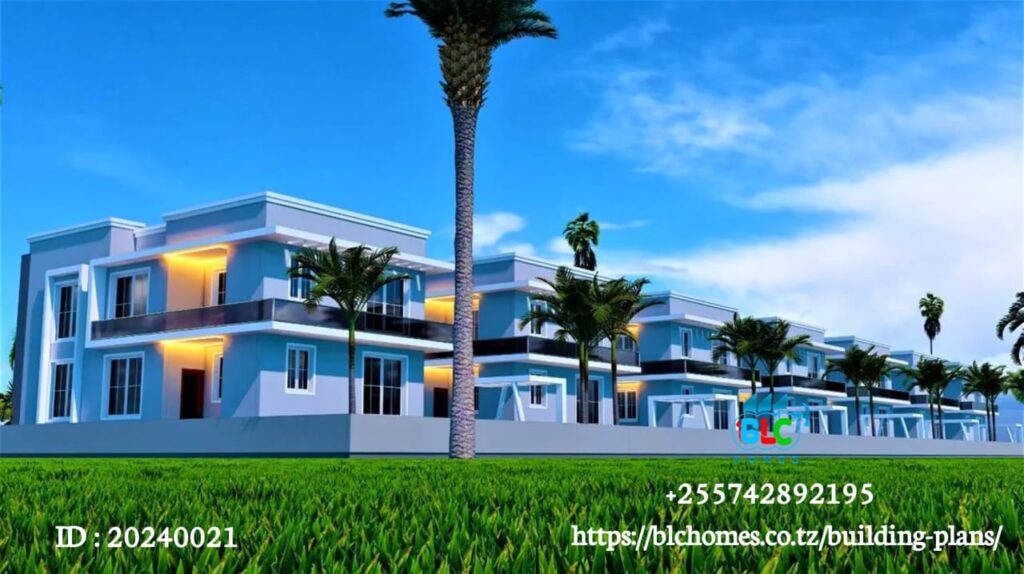
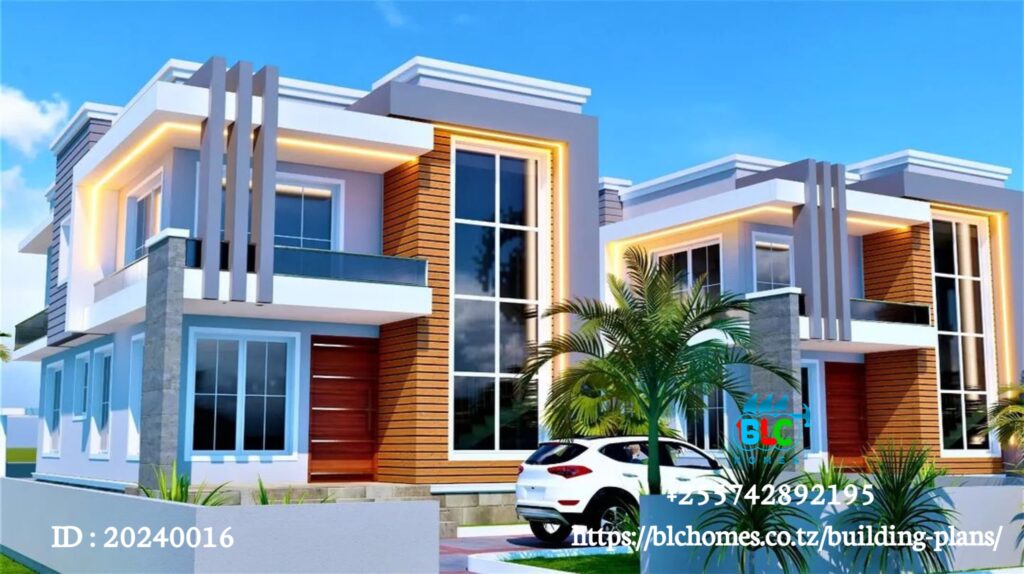
Residential apartments designs
In these residential apartment designs, contemporary open-plan layouts blend kitchen and living areas seamlessly, prioritizing comfort and privacy in bedrooms. Modern kitchens with sleek finishes and ample storage cater to culinary enthusiasts, while spacious living areas offer versatile spaces for relaxation and entertainment, enhancing the overall living experience.
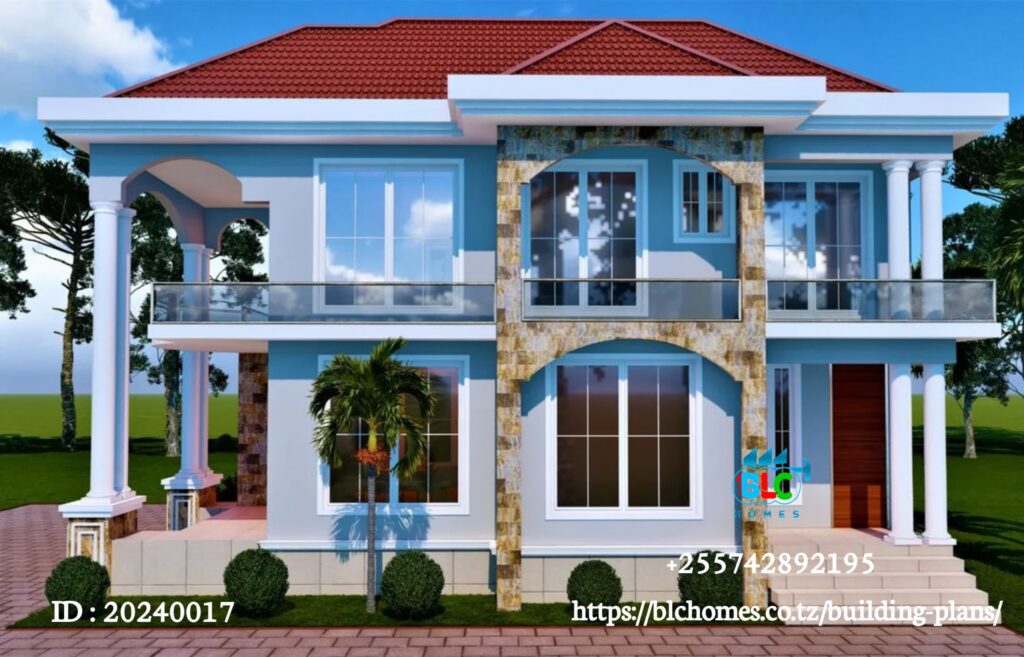
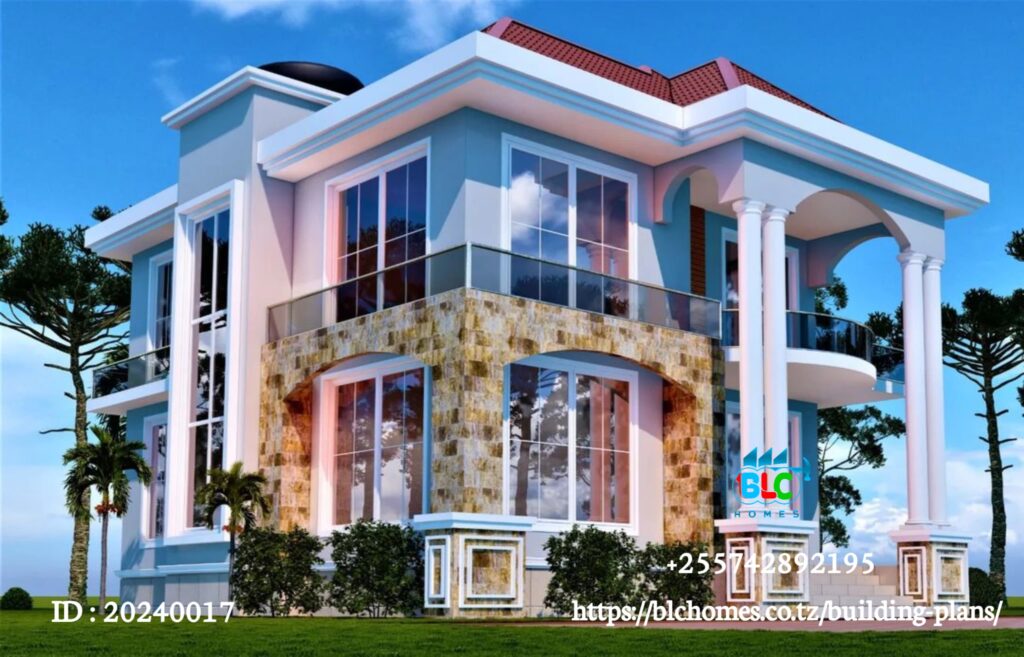
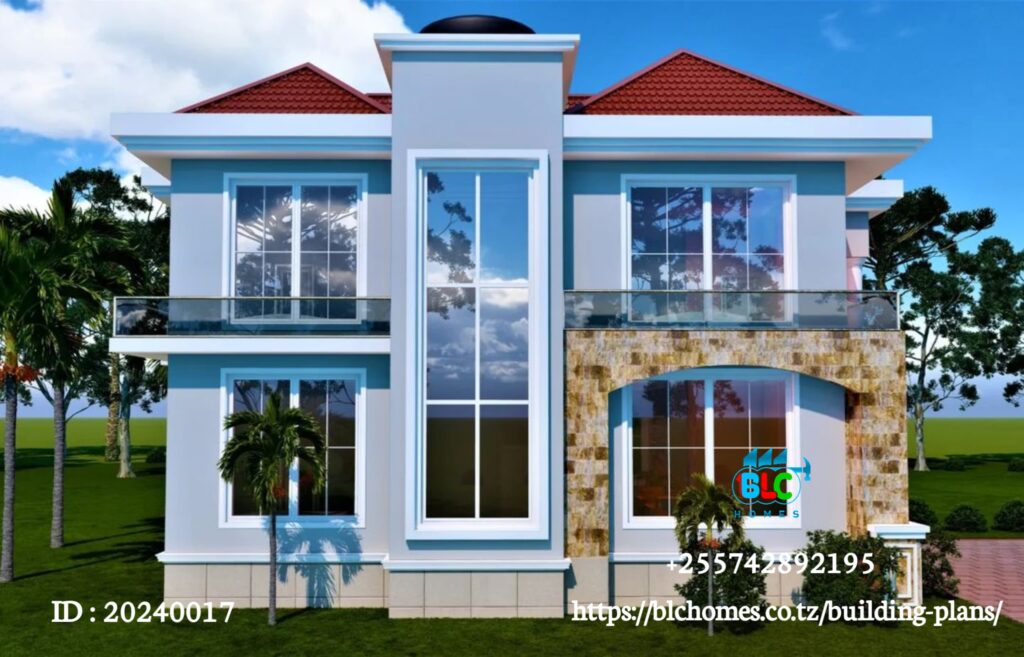
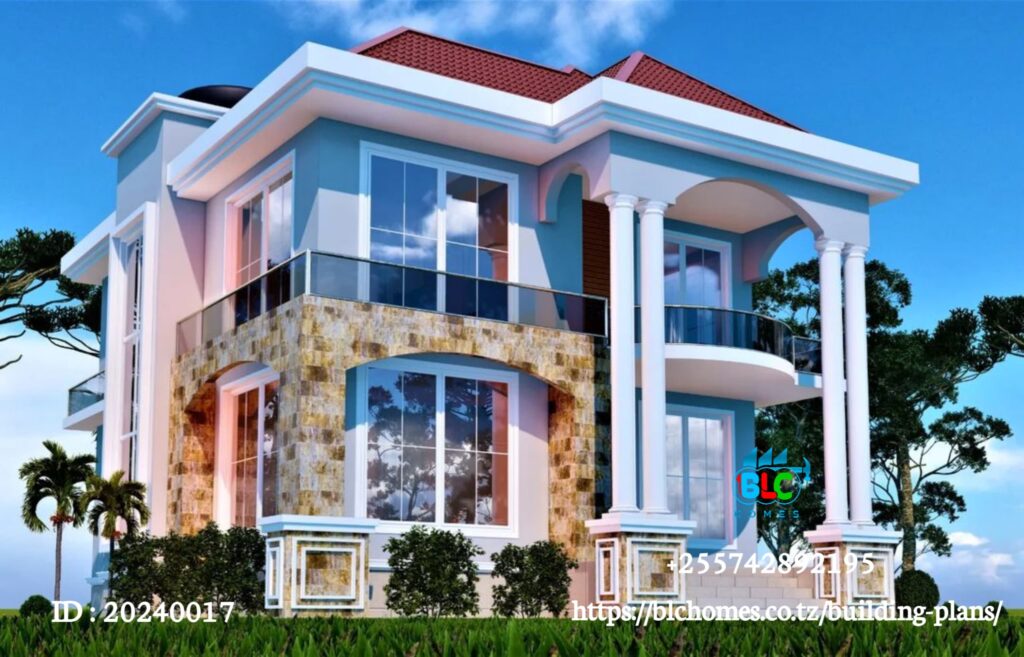
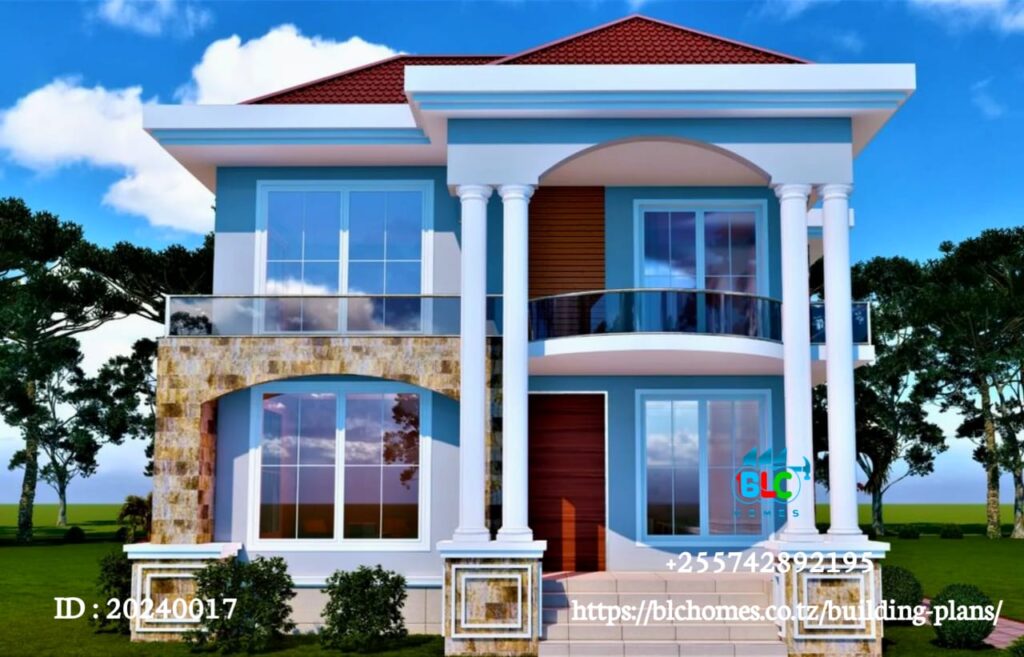
5bedroom single storey modern design
The spacious single-story house design features an open kitchen, 2 self-contained rooms, and a large sitting room on the ground floor. A convenient public toilet caters to guests’ needs. Upstairs, a luxurious master bedroom and 2 more self-contained rooms await, complemented by a charming balcony for relaxation, completing this functional and elegant home
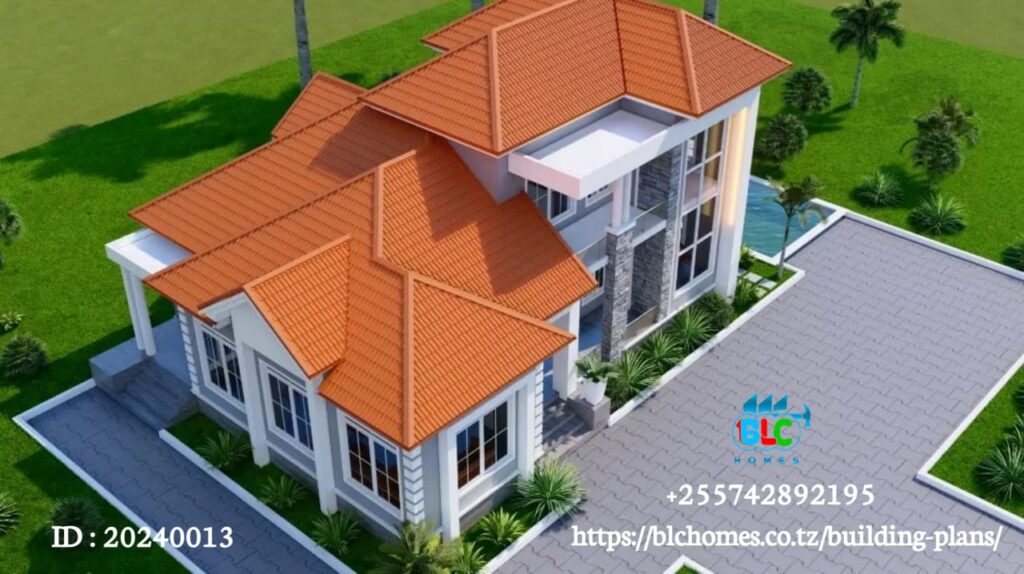
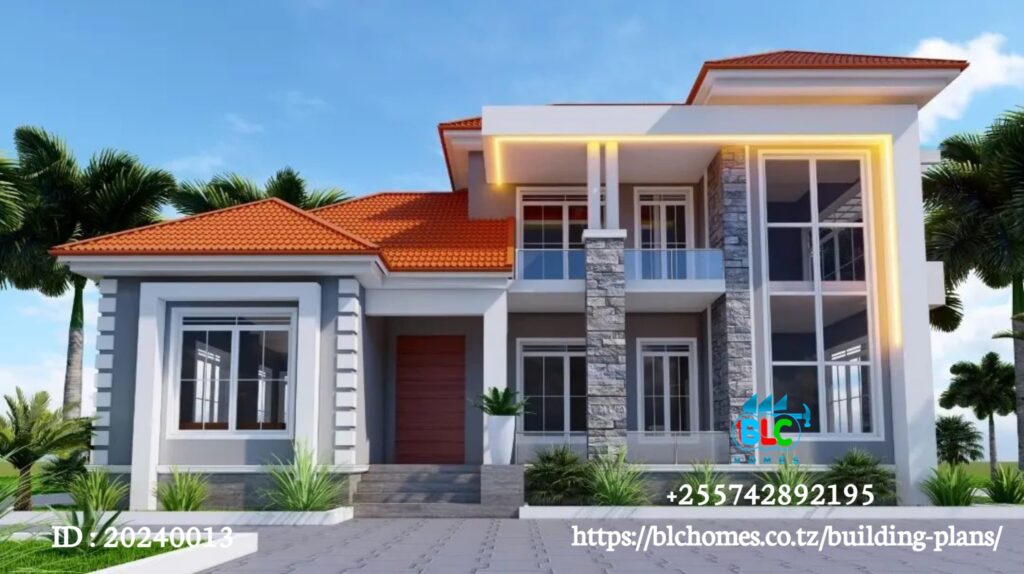
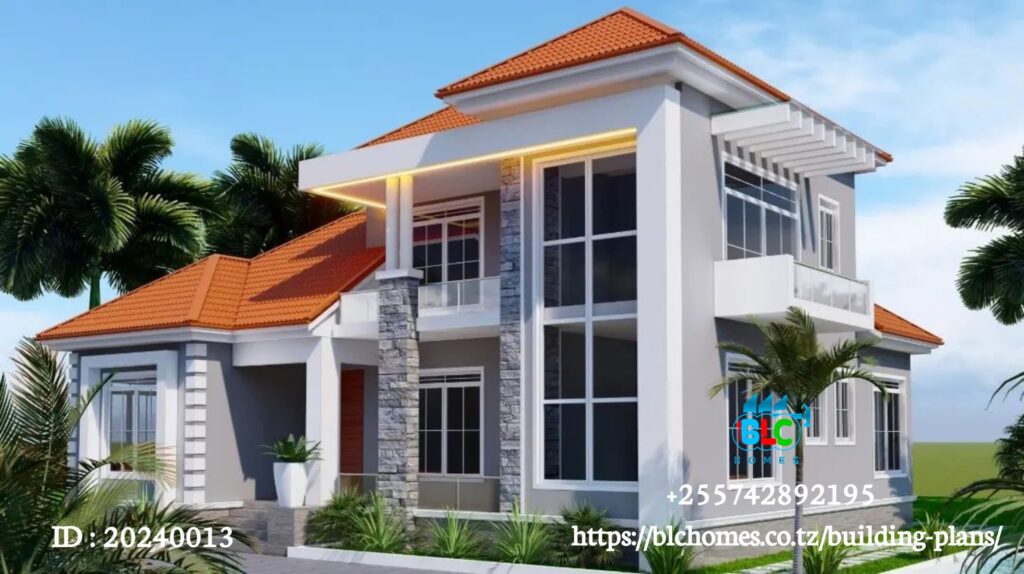
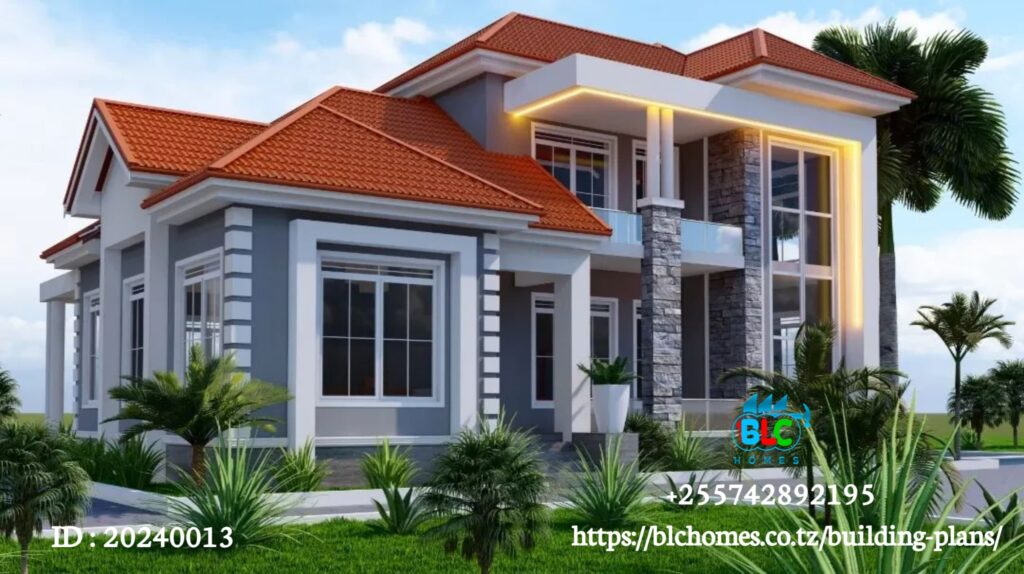
simple single storey house plan
A beautifully designed single-story house features two spacious master bedrooms for luxury and comfort. Two self-contained rooms offer privacy for guests, while an open kitchen seamlessly integrates with the inviting sitting room. Completing the design, a storeroom and public toilet ensure practicality and convenience.
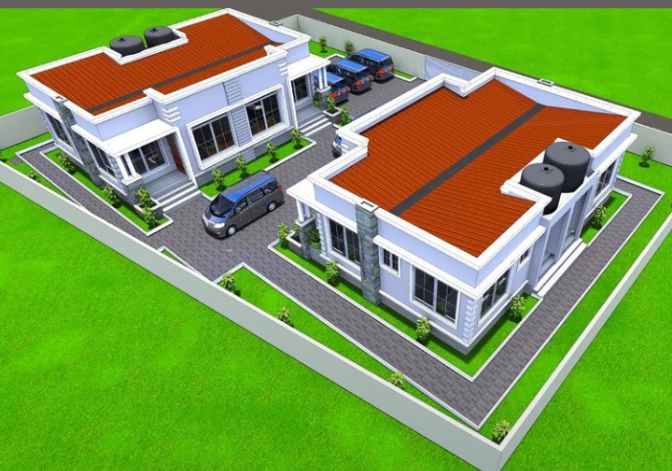
simle apartments designs
The simple apartment buildings consist of two units, each featuring two bedrooms for comfortable living arrangements. Kitchen facilities provide residents with essentials for cooking and dining, while sitting rooms offer ample space for relaxation and socializing. These designs prioritize practicality and comfort, catering to small families or individuals seeking cozy living spaces.
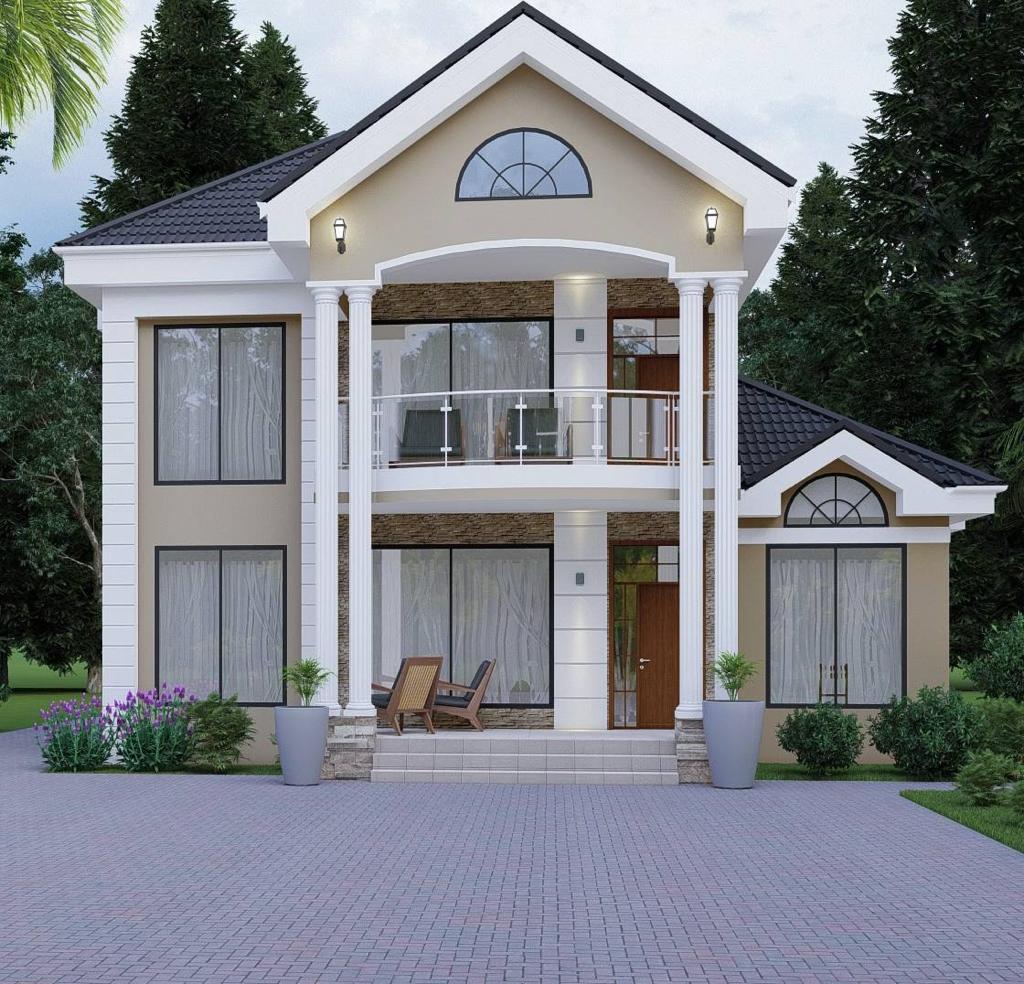
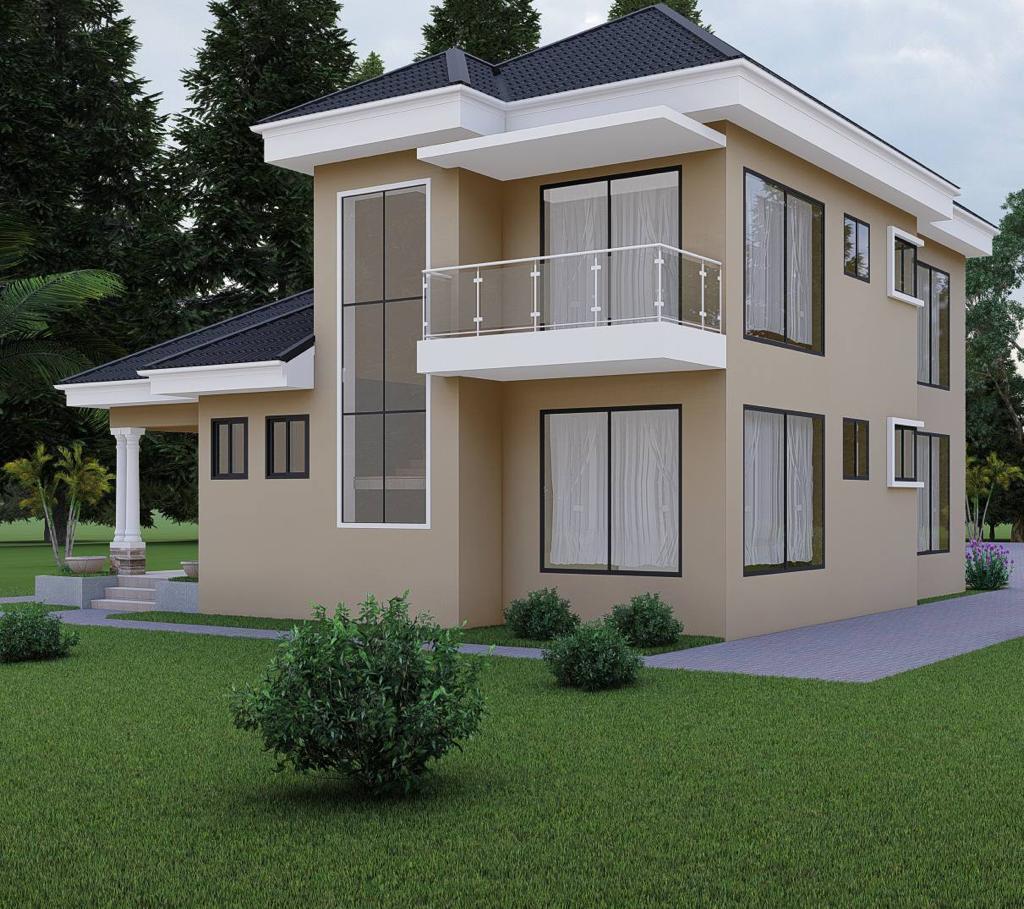
simple 4 bedrooms single storey designs
In this single-story design, an open kitchen seamlessly blends with the sitting room, creating a spacious and inviting living area. A public toilet caters to guests’ needs while preserving privacy. Two self-contained rooms offer individual comfort and convenience, including the master bedroom with a possible ensuite bathroom, ensuring flexibility and functional
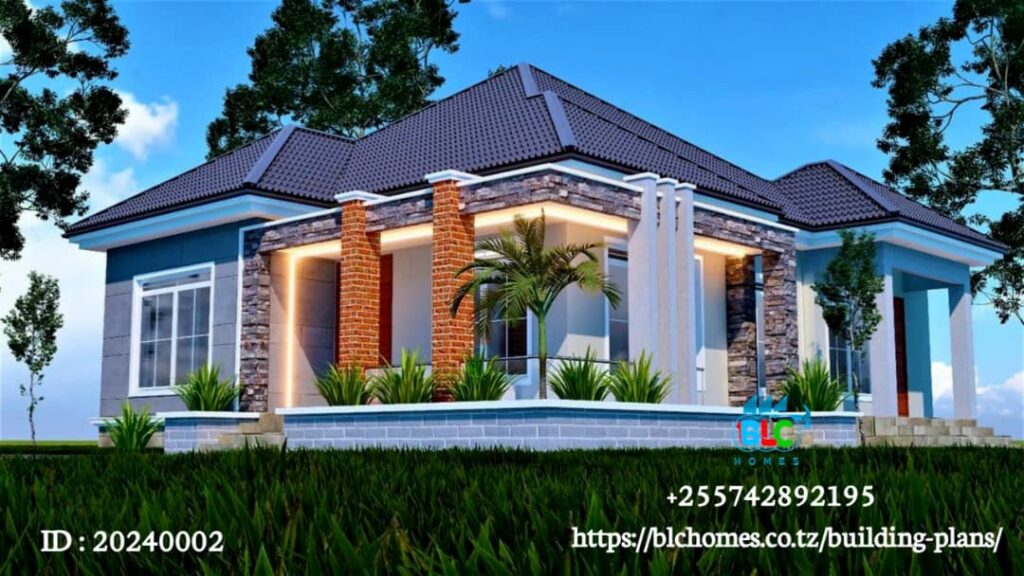
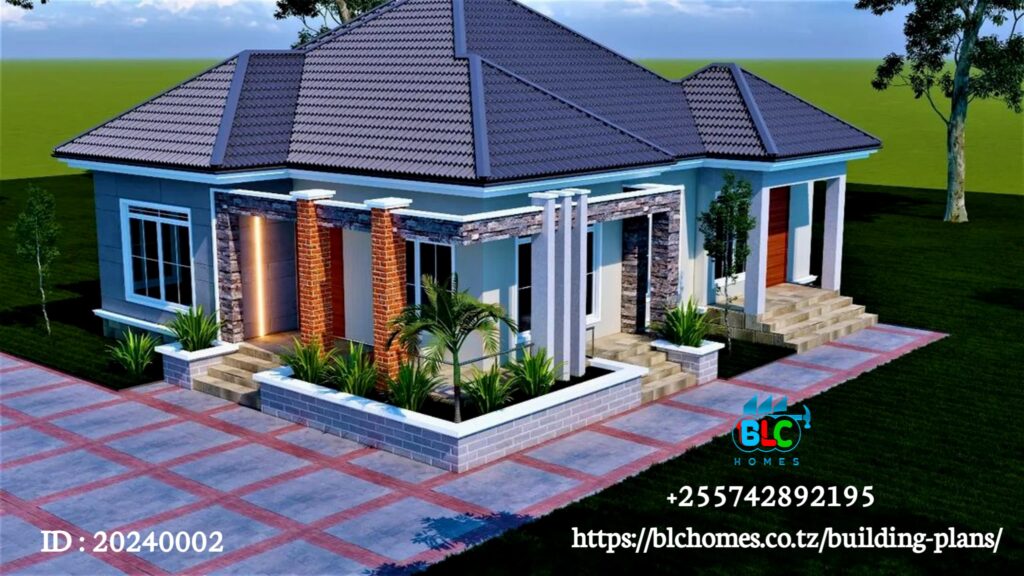
4bedroom house design
A stylish 4-bedroom grey decorated home design features an open kitchen and a spacious sitting room with elegant grey accents throughout. The beautiful roofing adds charm and character to the exterior. It includes a store room, public toilet, and a dedicated laundry room for convenience. The master bedroom offers luxury, while the other bedrooms are self-contained, providing privacy and comfort. This design combines modern aesthetics with functional living spaces for a comfortable and inviting home.
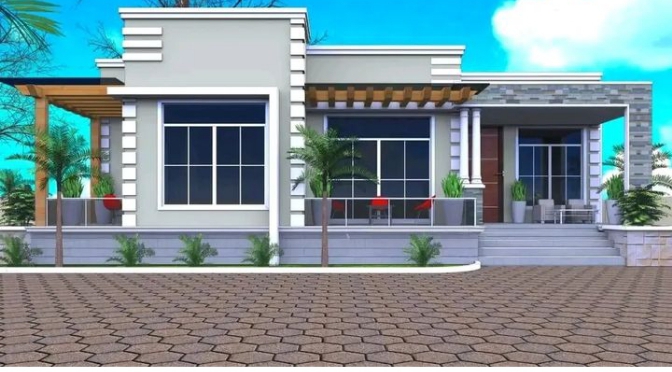
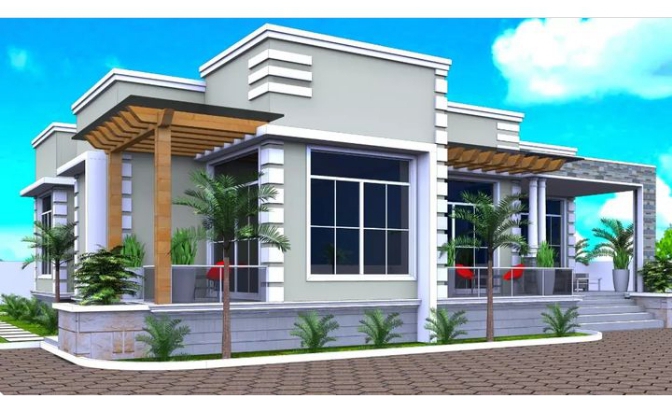
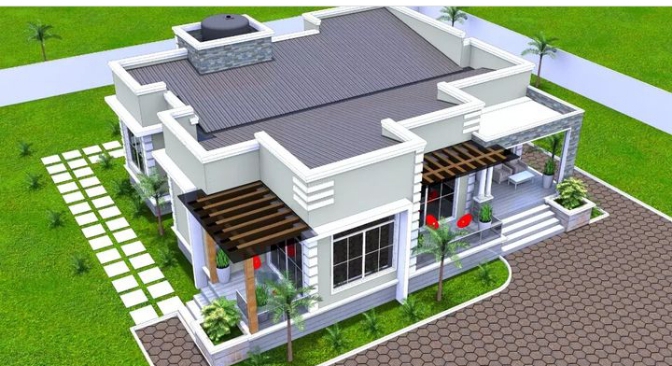
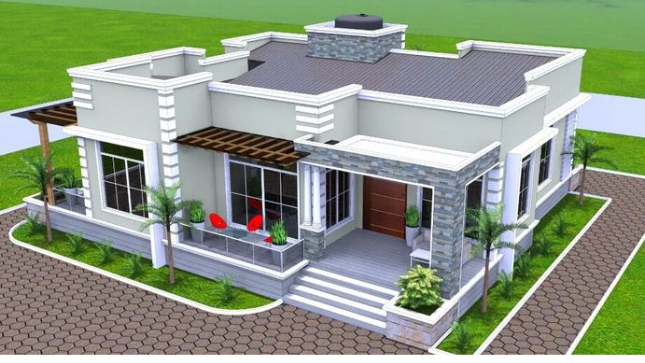
4bedrooms contemporary designs
A stylish 4-bedroom contemporary home design features an open kitchen and a spacious sitting room with elegant grey accents throughout. The beautiful roofing adds charm and character to the exterior. It includes a store room, public toilet, and a dedicated laundry room for convenience. The master bedroom offers luxury, while the other bedrooms are self-contained, providing privacy and comfort. This design combines modern aesthetics with functional living spaces for a comfortable and inviting home.
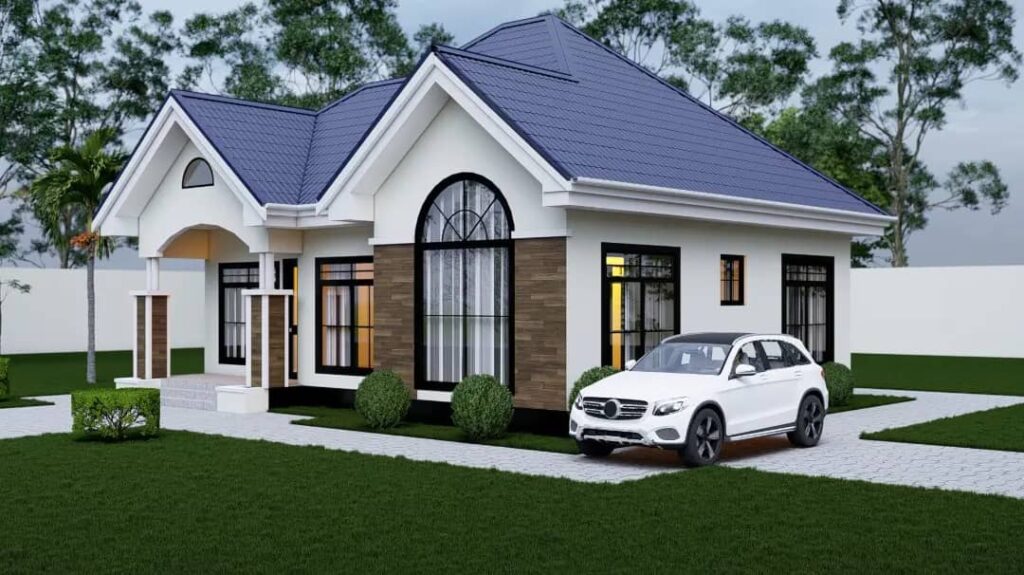
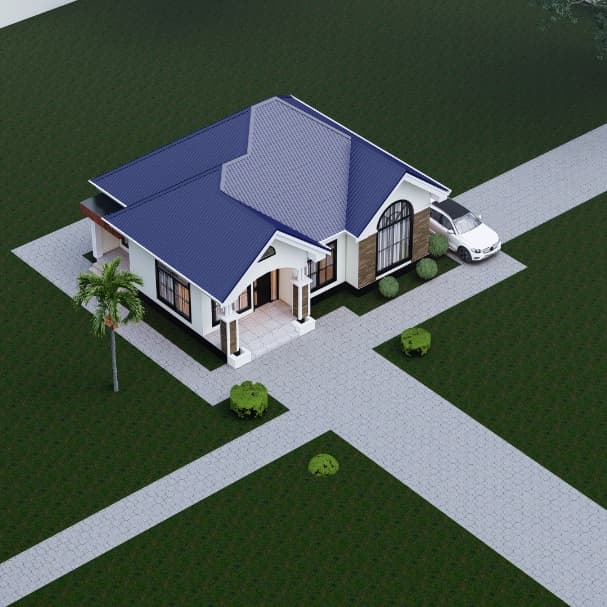
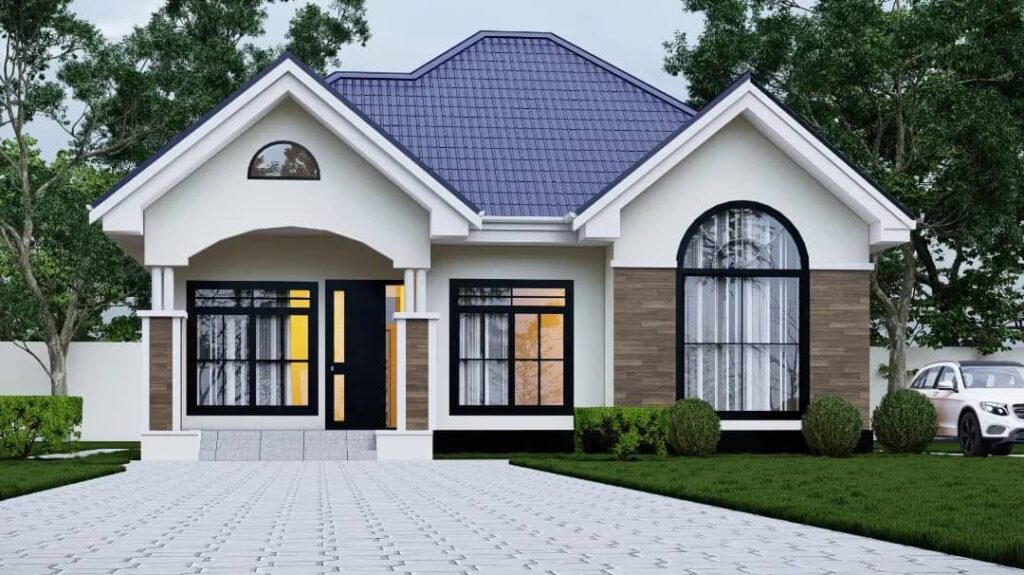
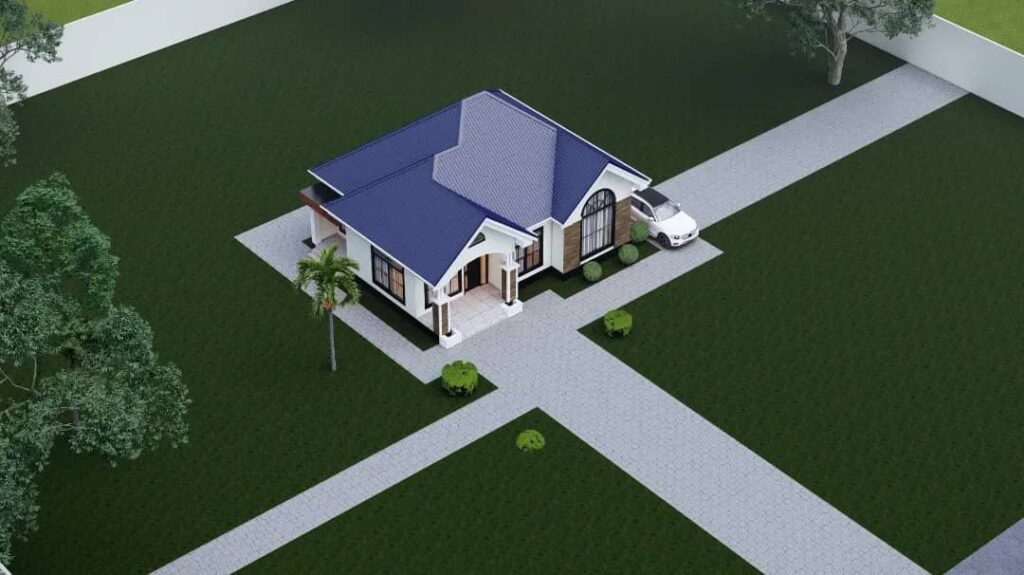
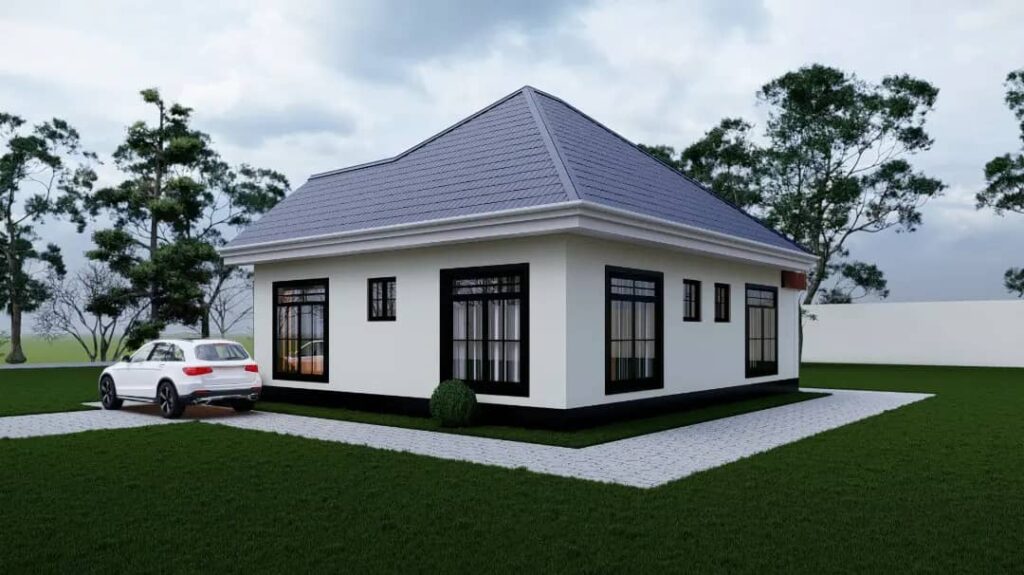
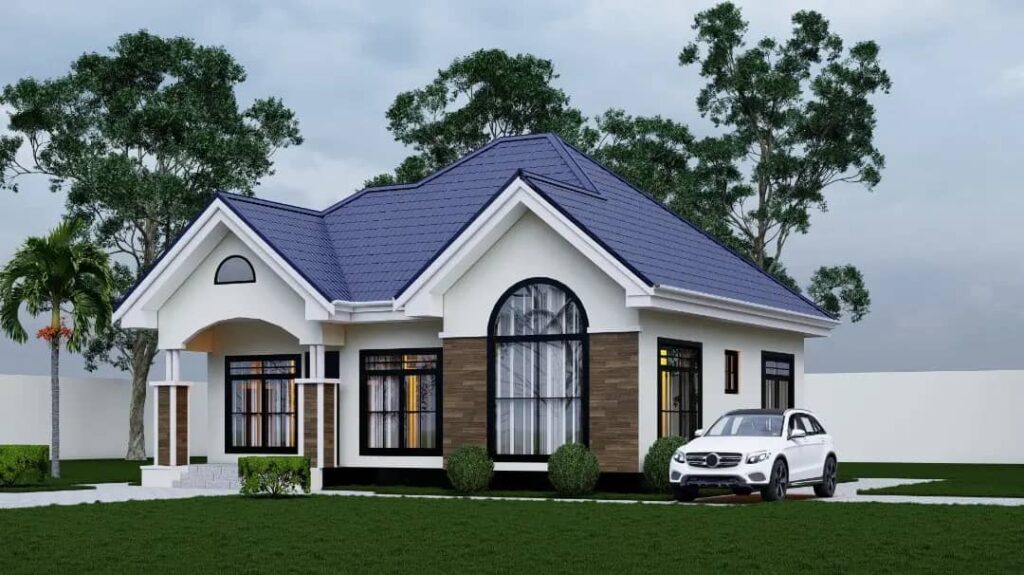
3bedrooms house design
A cozy 3-bedroom house design comprises a master bedroom with an ensuite bathroom for luxury and comfort. Additionally, it features two self-contained bedrooms, each with its own private bathroom, ensuring privacy for occupants and guests. The design also includes a public toilet for common use and a convenient store room for storage needs. This layout offers practicality and comfort, ideal for a small family or individuals seeking a functional yet inviting living space.
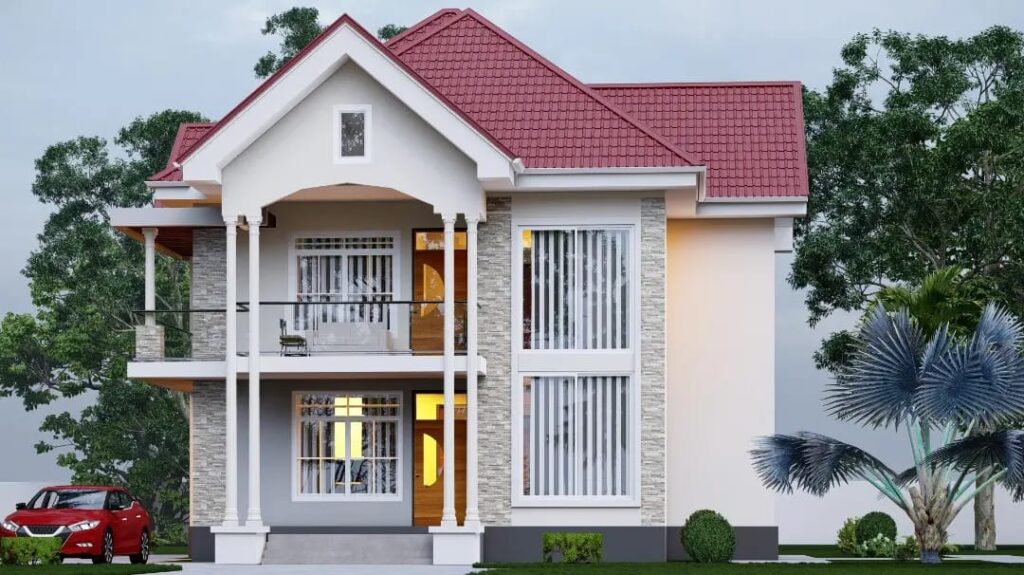
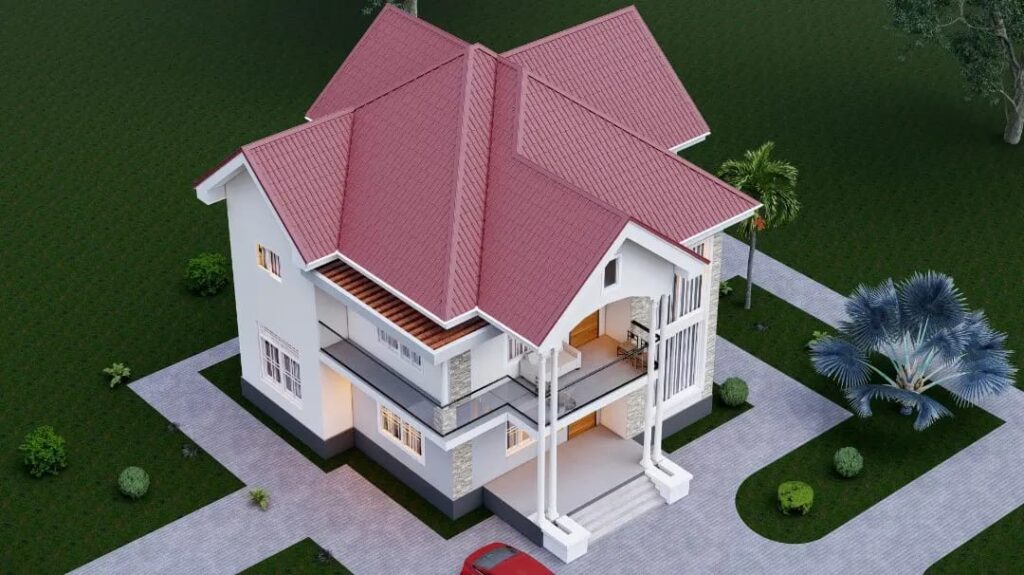
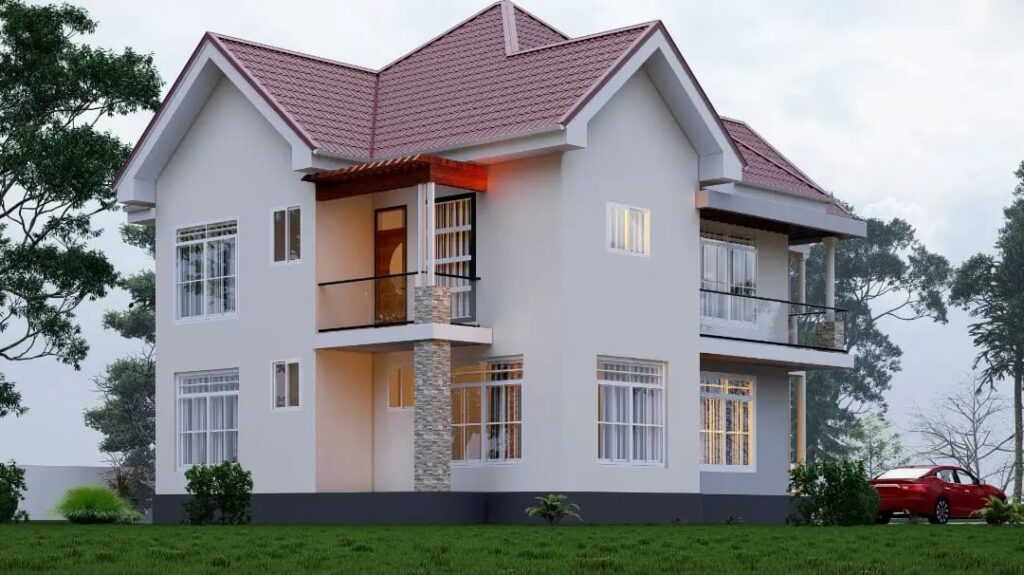
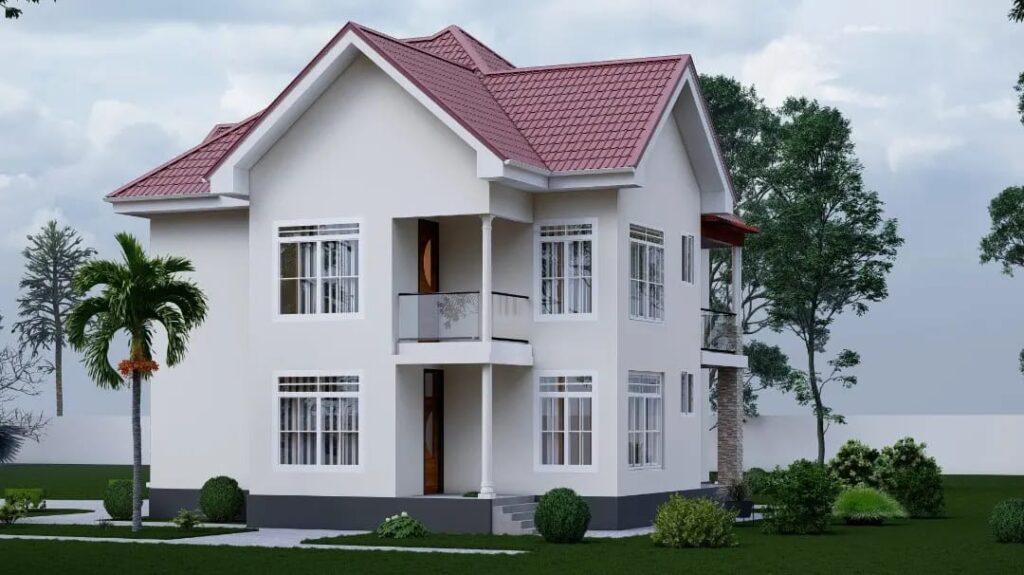
4bedroom single storey home
A single-story, 4-bedroom home with a ground floor featuring a kitchen, dining area, and spacious sitting room. It includes a store and a public toilet for convenience, along with one self-contained bedroom on the ground floor. The first floor comprises one master bedroom with an ensuite bathroom, two additional self-contained bedrooms, and a mini sitting room for privacy and relaxation. This design offers functional spaces for both family living and guest accommodation, with a well-thought-out layout for comfort and convenience.
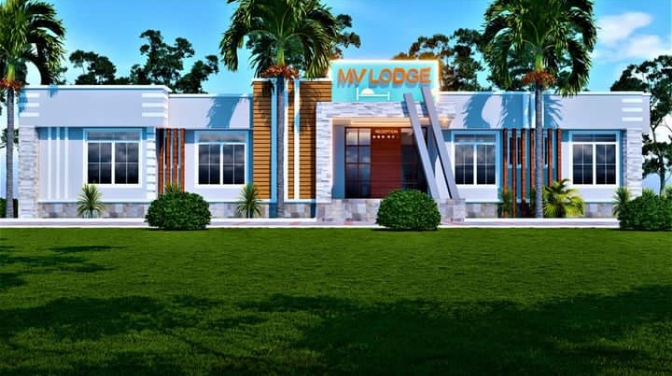
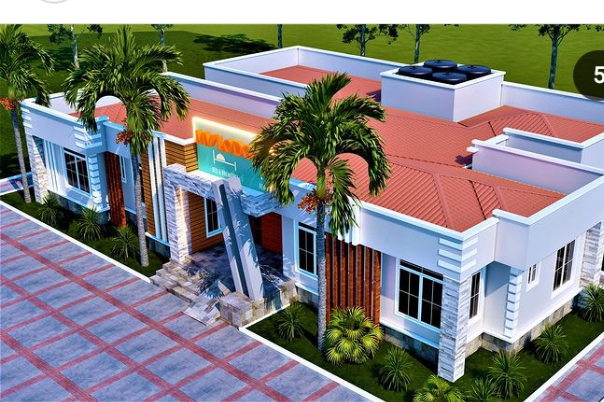
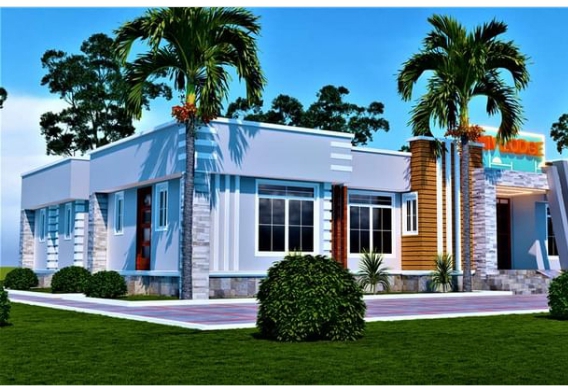
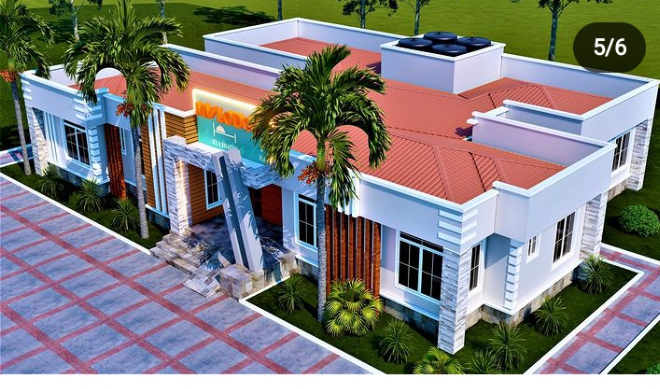
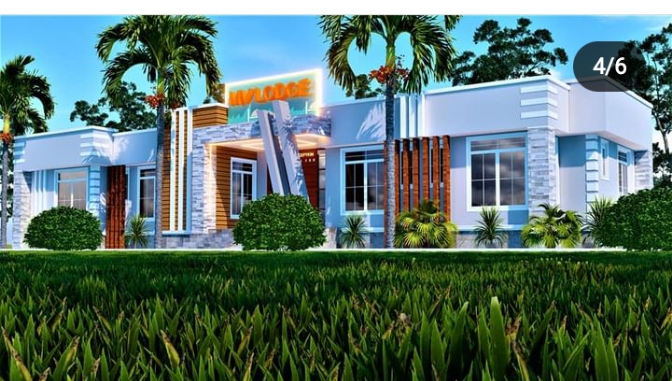
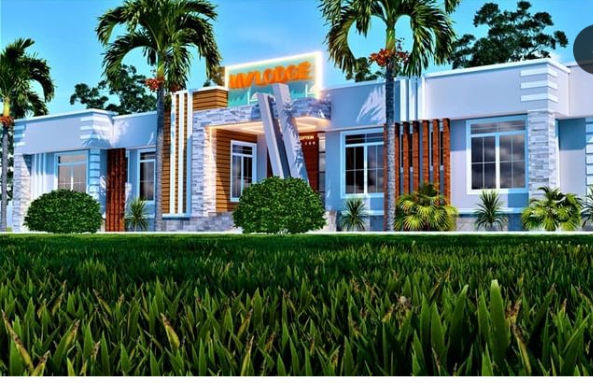
contemporary lodge design
Welcome to our charming lodge boasting 12 self-contained rooms, each designed for utmost comfort. Step into our welcoming reception area, where hospitality awaits. Indulge in delicious meals prepared in our well-appointed kitchen and restaurant. Take advantage of our onsite laundry room, providing convenience during your stay. Experience relaxation and convenience at its finest in our thoughtfully designed lodge.
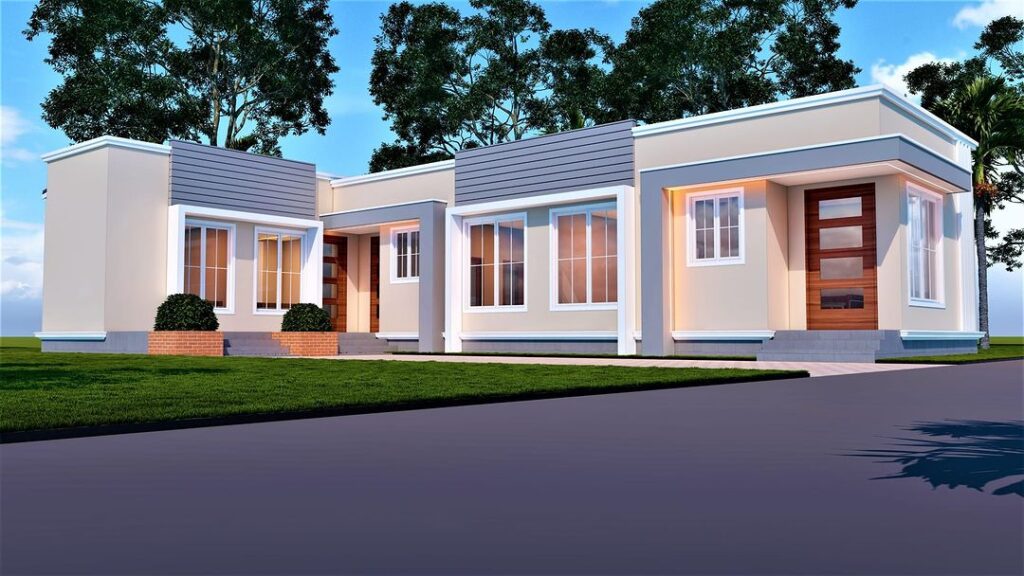
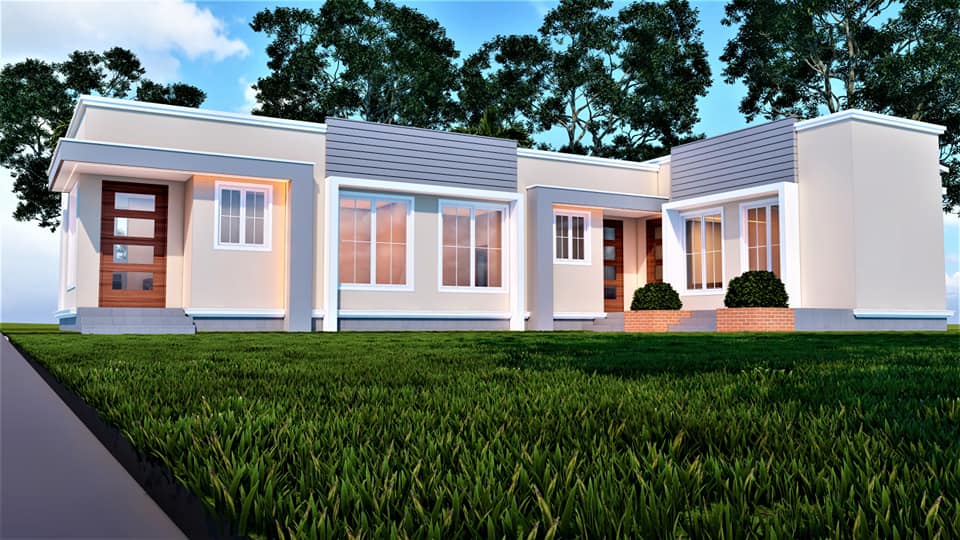
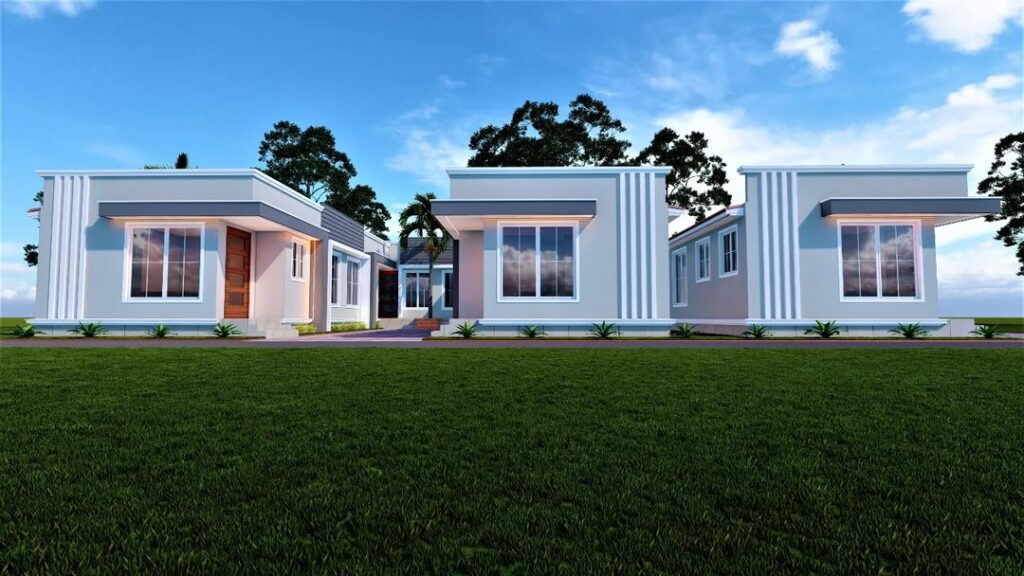
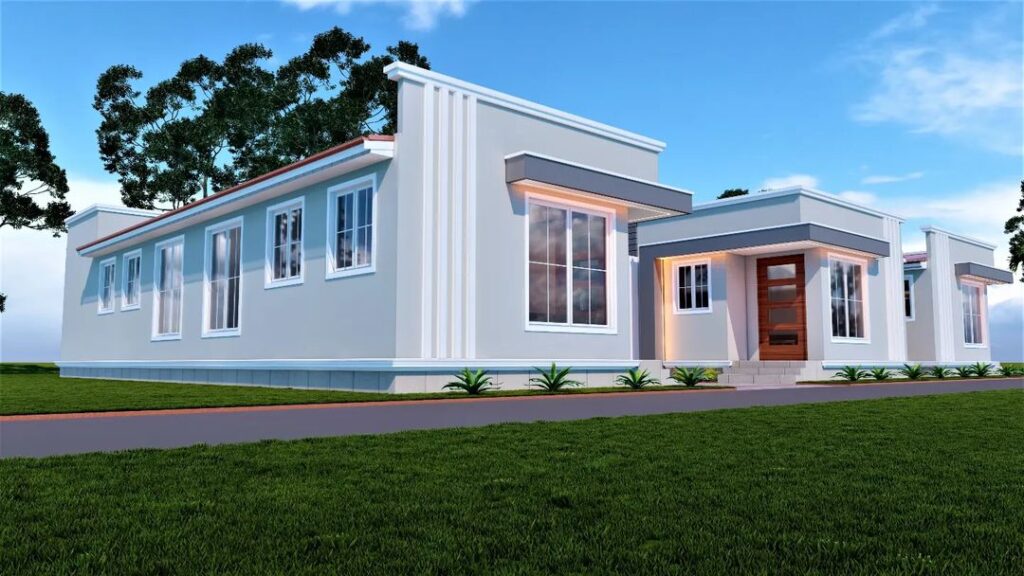
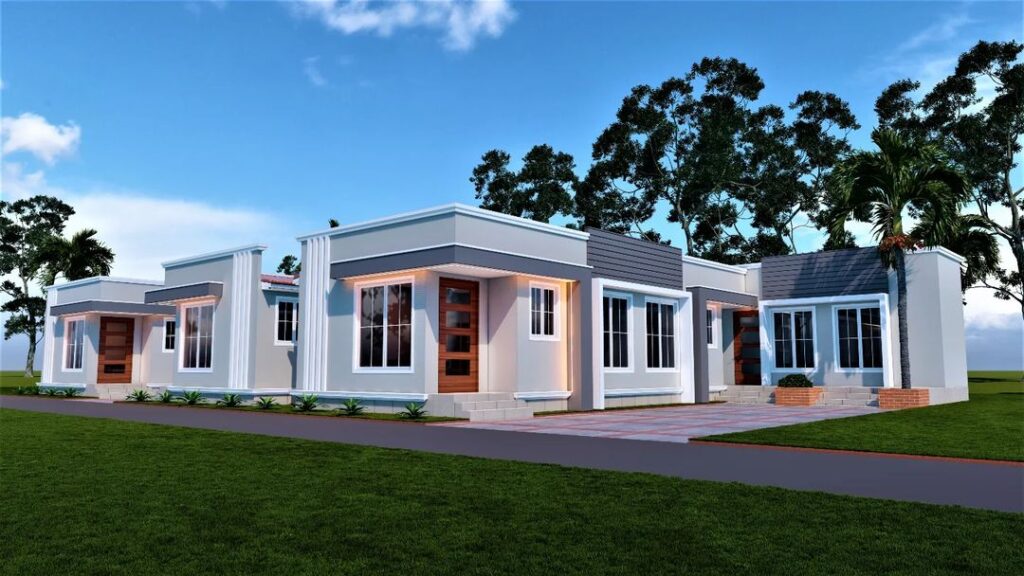
simple Apartments design
our compound featuring three well-designed apartments buildings, each with two units. Each unit comprises two bedrooms, a spacious sitting room, an open kitchen, and a public toilet. Enjoy ample natural light, modern amenities, and a sense of community. Welcome to your ideal living space. privacyis the key
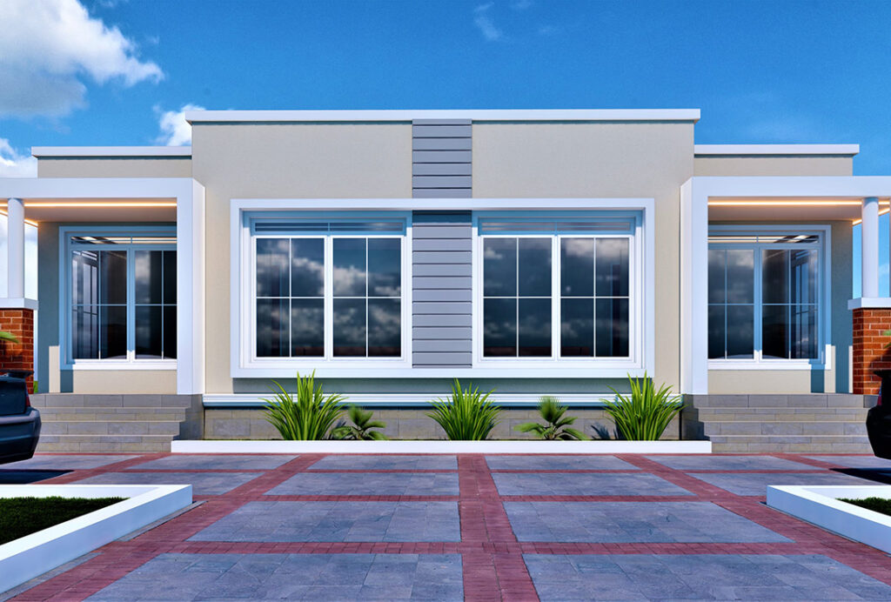
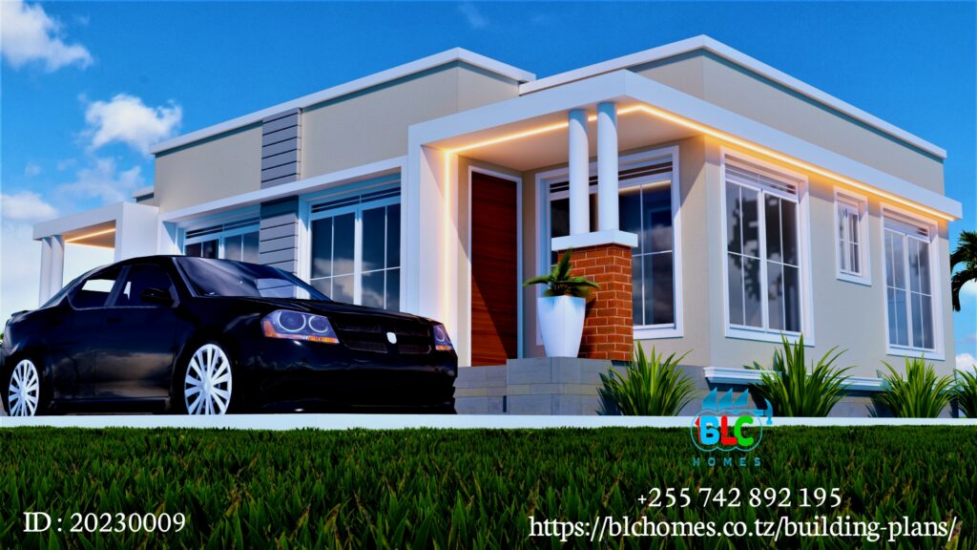
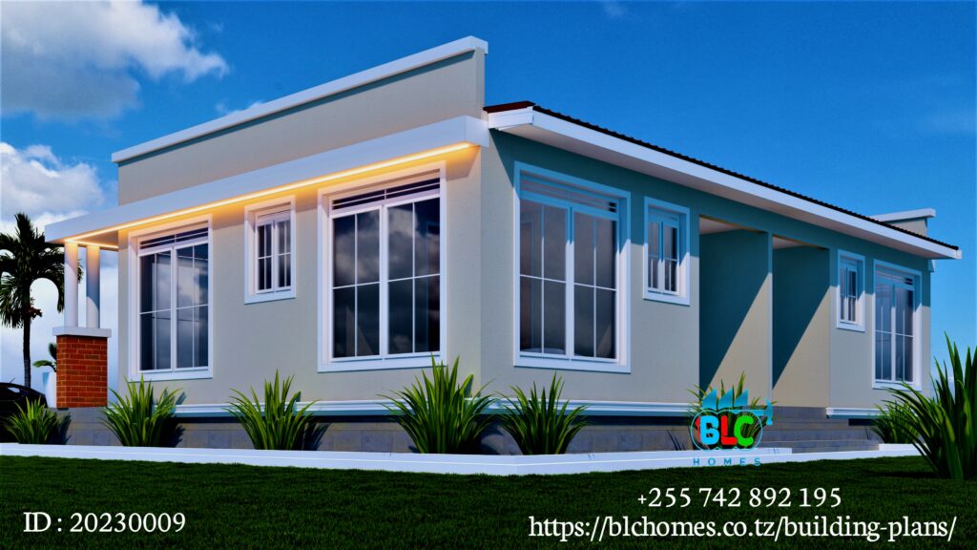
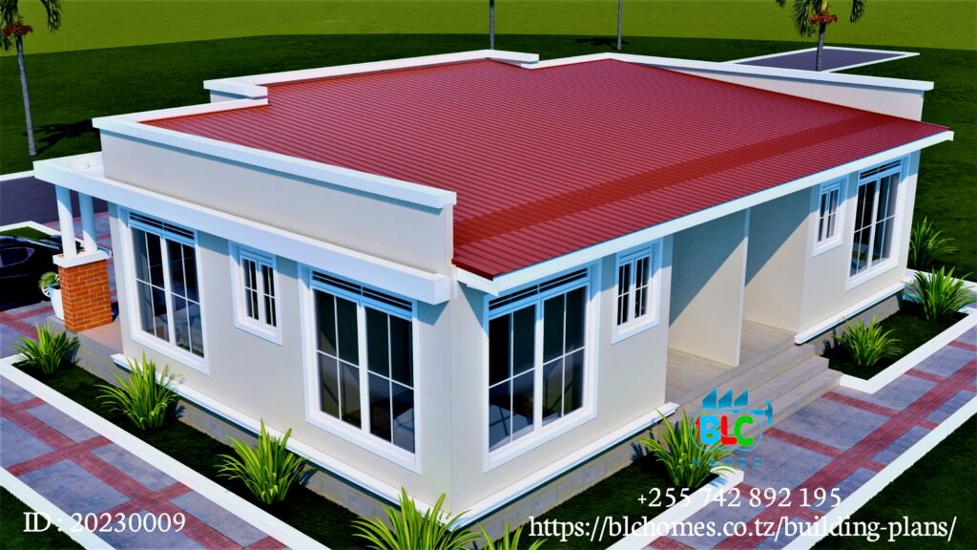
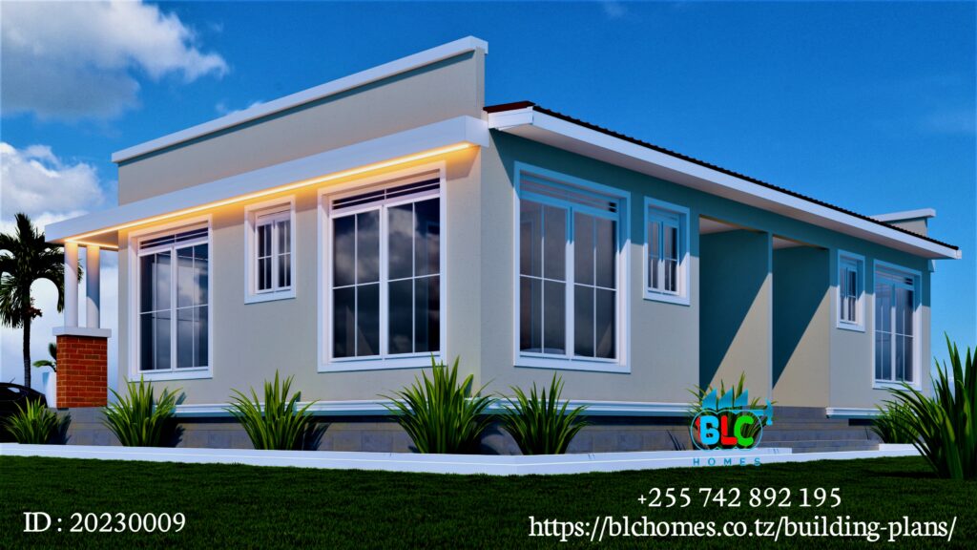
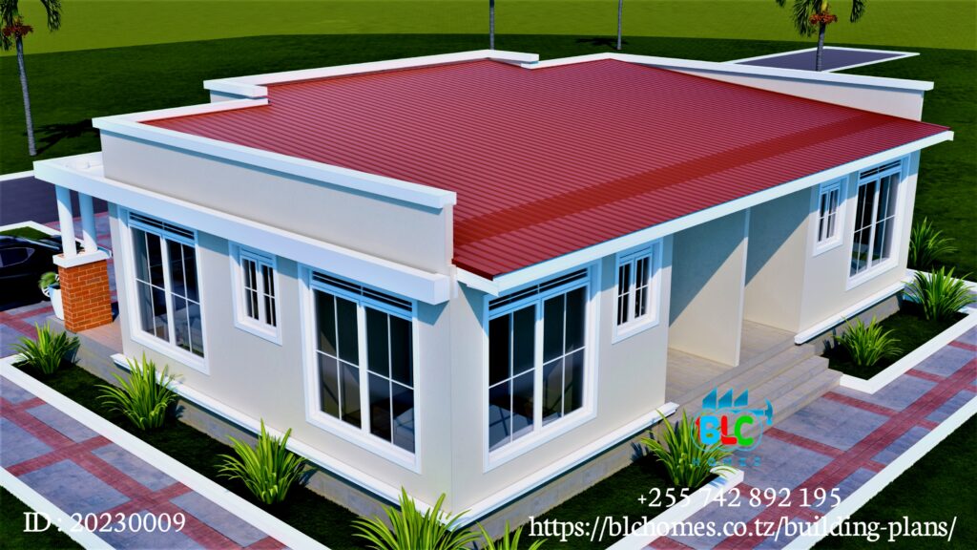
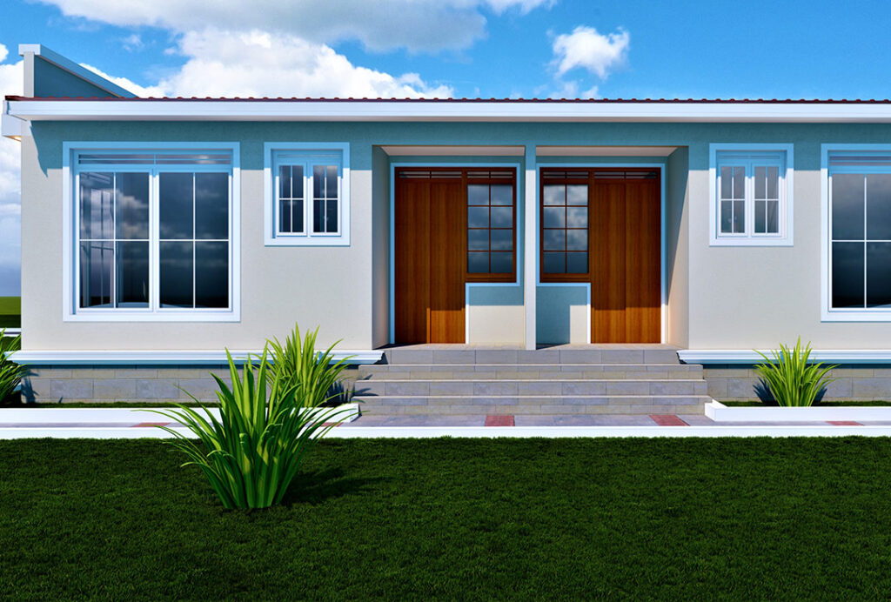
SIMPLE TWO UNITS APARTMENTS
Discover modern living in our dual-unit apartment complex, characterized by single-sided roofing for a streamlined look. Each unit boasts two bedrooms, an open kitchen, and a spacious sitting room, offering optimal comfort and functionality. With a focus on contemporary design and ample living space, these apartments redefine urban living. Welcome home to a stylish and convenient living environment tailored to your lifestyle needs.
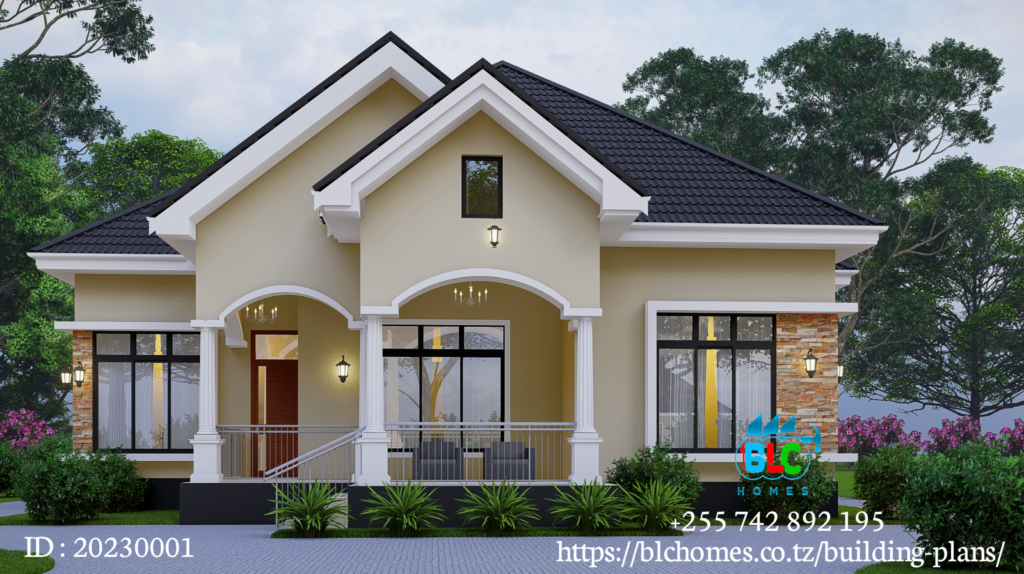
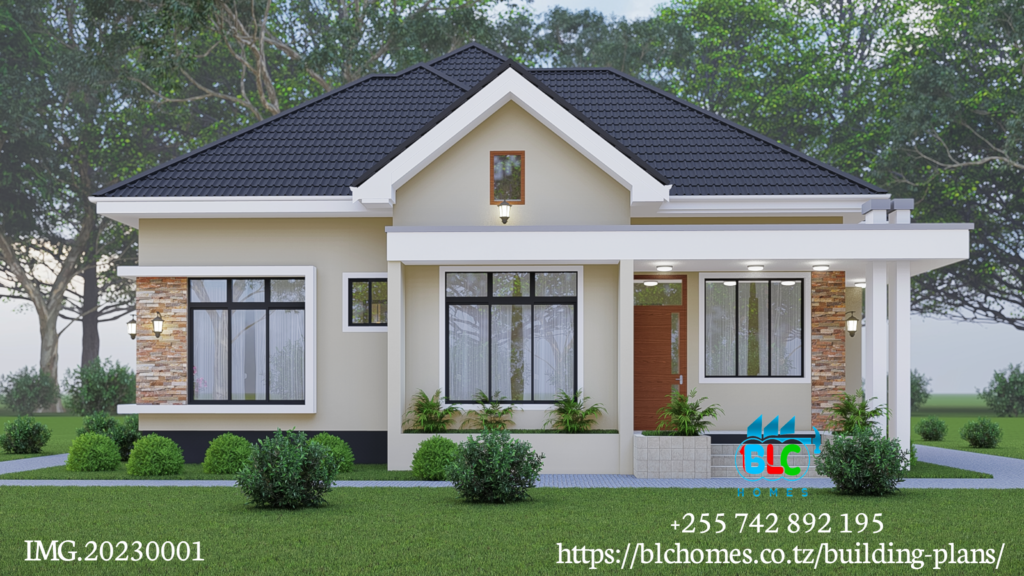
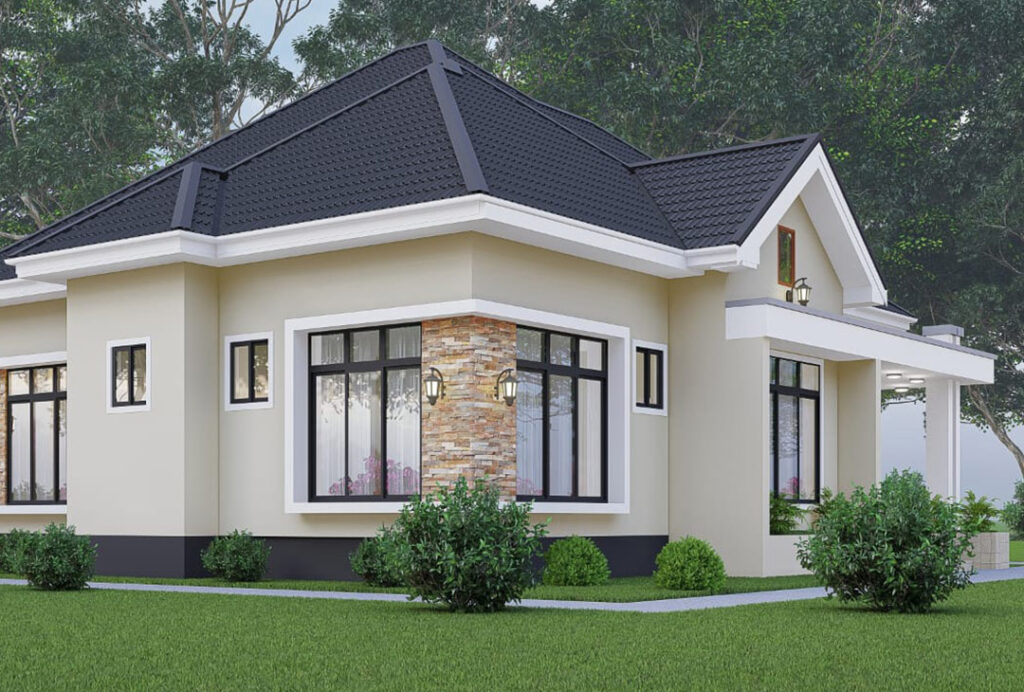
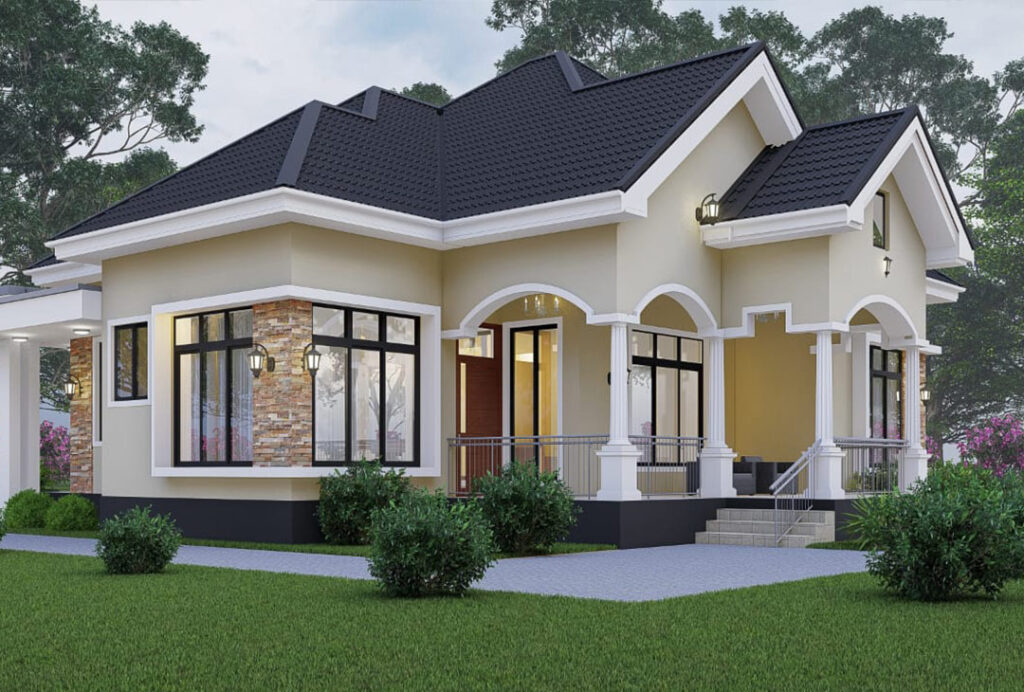
3BEDROOM HOUSE PLAN
Experience best living in our modern three-bedroom house plan, featuring a luxurious master bedroom and convenient amenities such as a store and public toilet. The semi-open kitchen of the large living room creates a spacious and inviting atmosphere, complemented by a well-designed entrance for added elegance. This thoughtfully crafted home offers comfort, functionality, and style, redefining modern living in every detail.
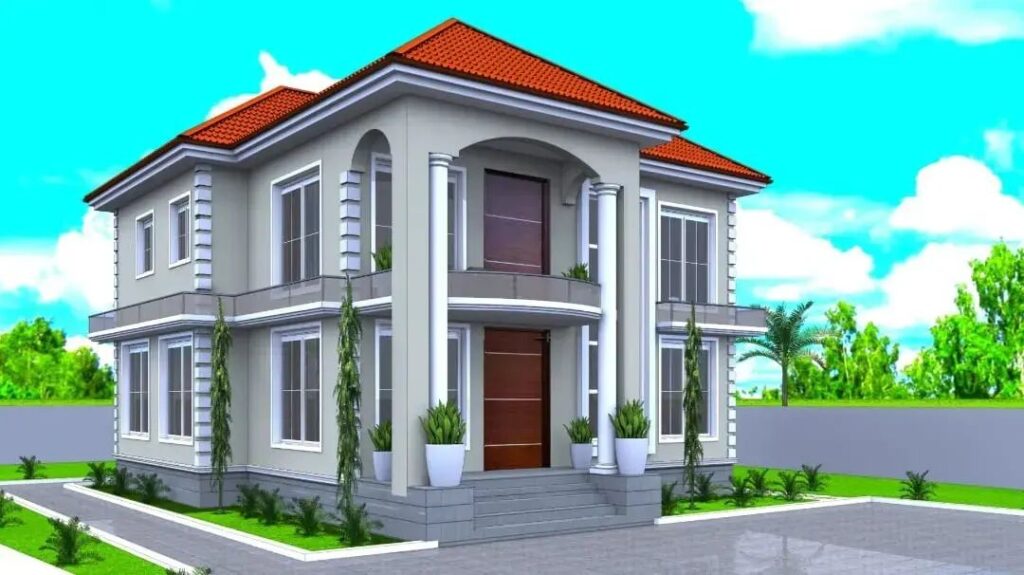
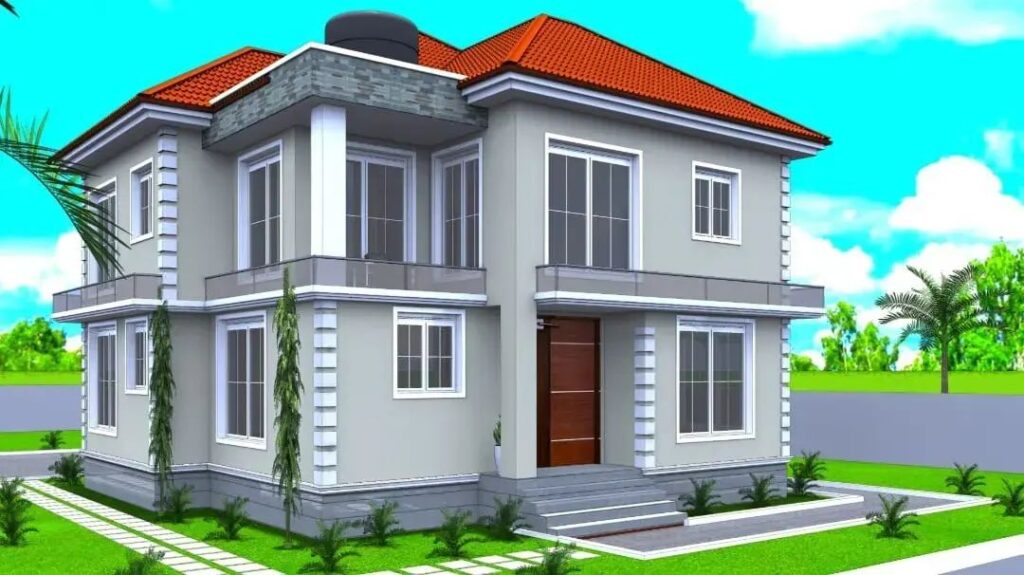
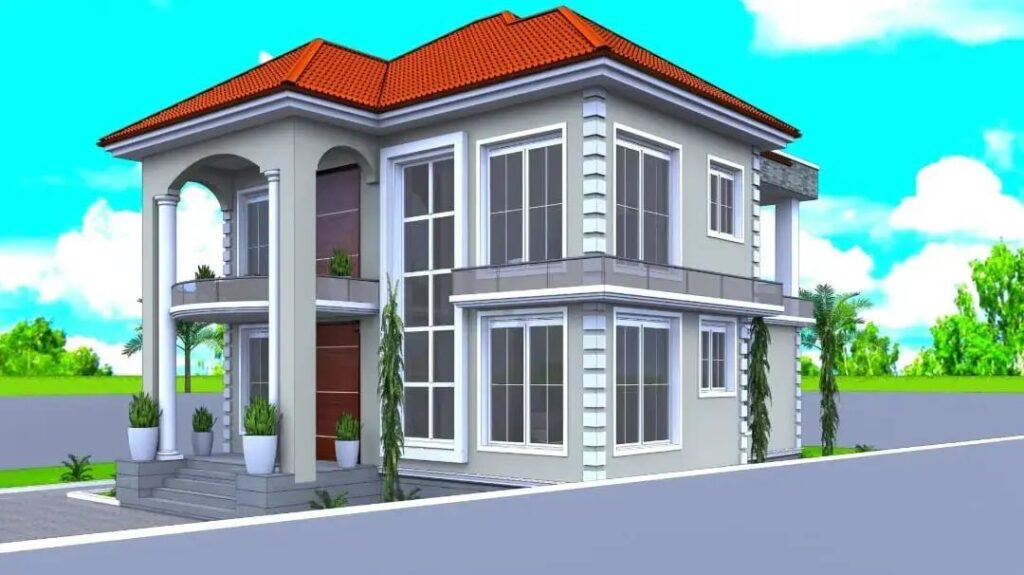
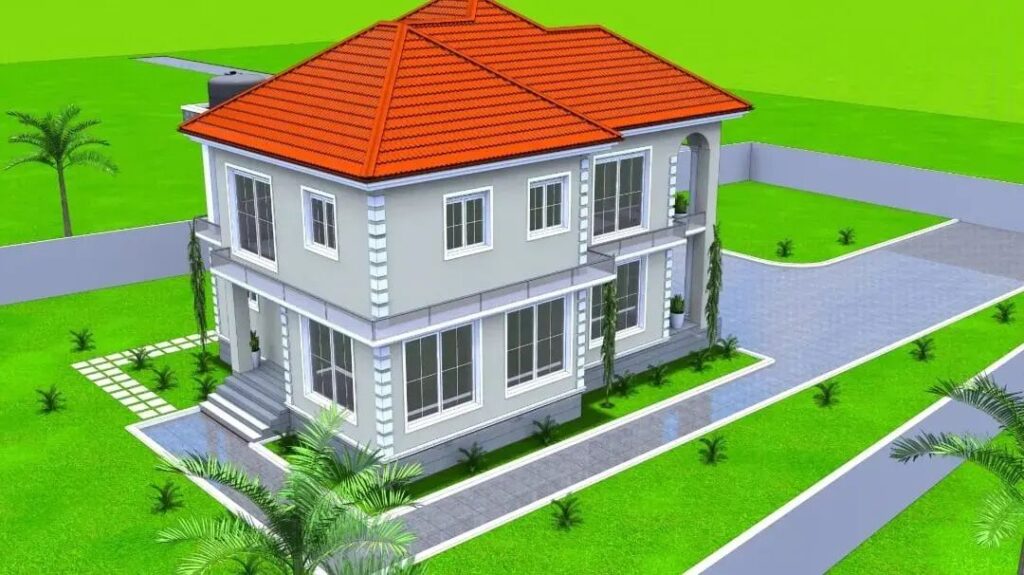
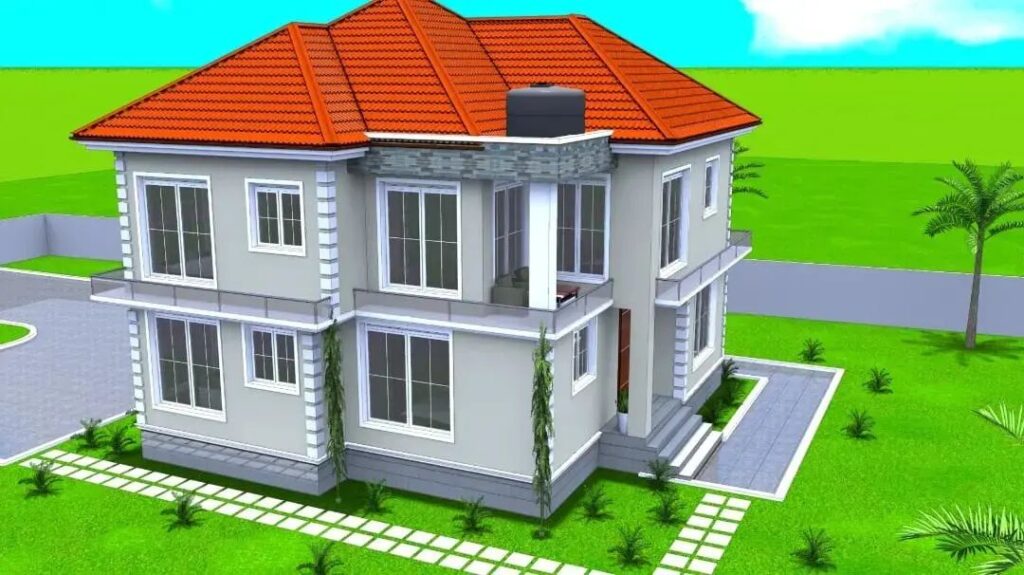
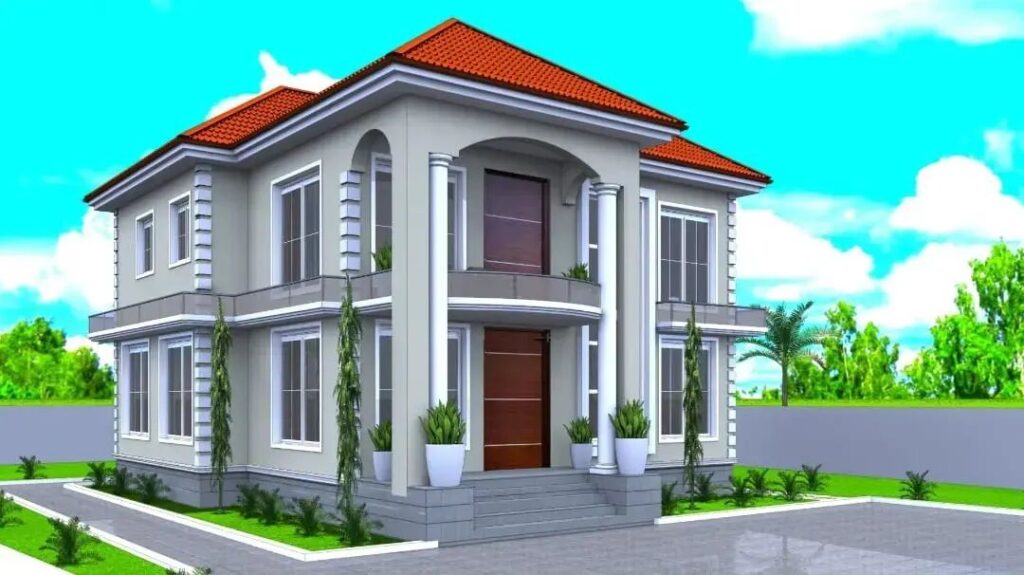
4BEDROOM SINGLE STOREY PLAN
Explore the epitome of single-story living with our meticulously designed four-bedroom house plan, perfectly complemented by its roofing style. The ground floor boasts an open kitchen with ample space, a master bedroom, a cozy sitting room, and a convenient public toilet. Ascend to the first floor to discover another master bedroom with an attached balcony, along with two self-contained rooms and a mini sitting room. This home seamlessly blends comfort and functionality, offering an ideal sanctuary for modern living.
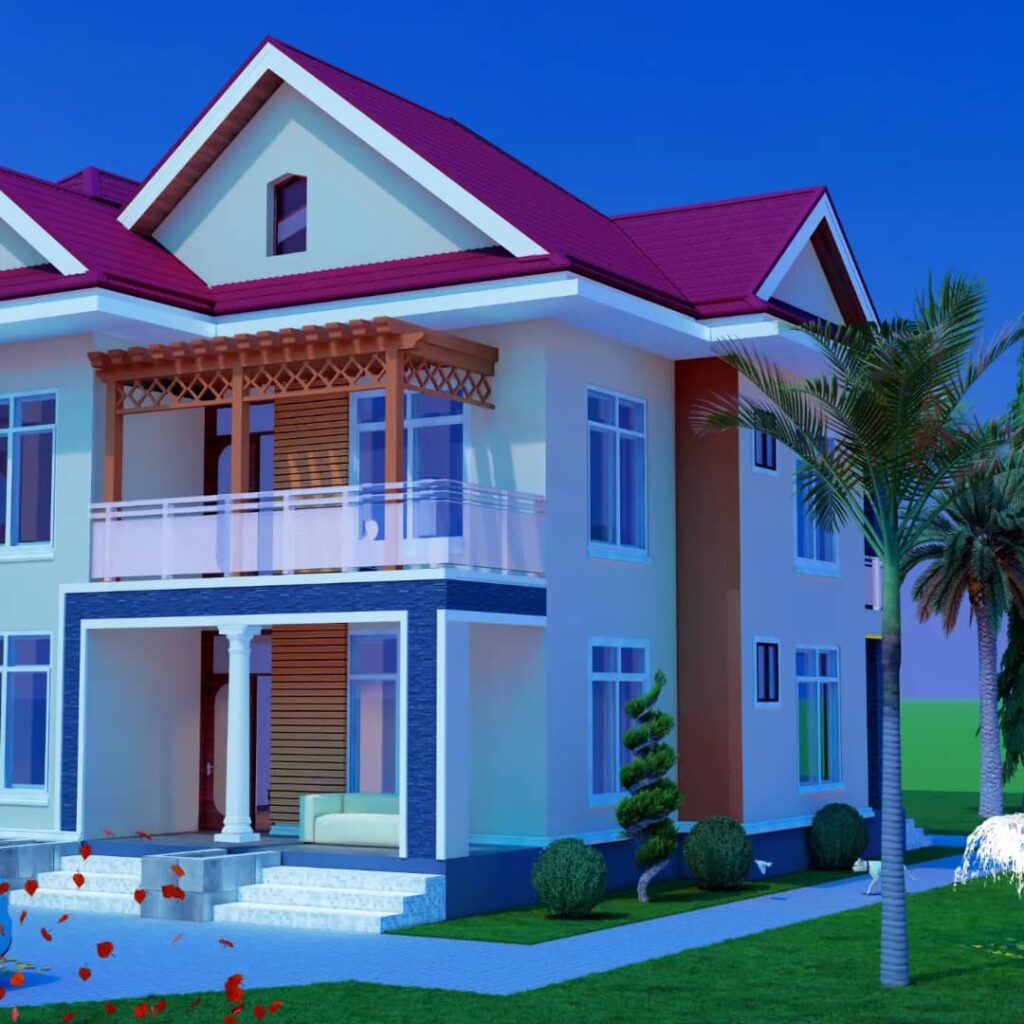
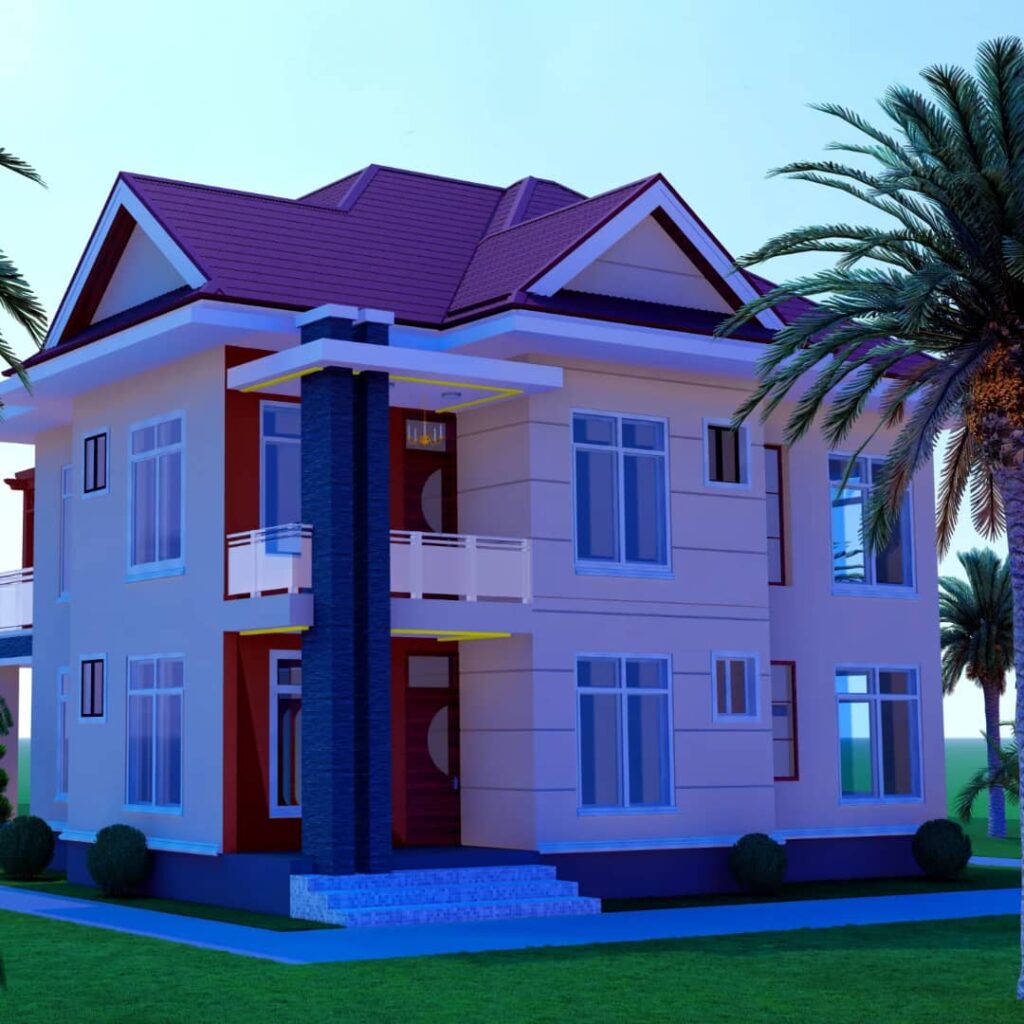
5BEDROOM SINGLE STOREY HOUSE PLAN
Explore the epitome of single-story living with our meticulously designed four-bedroom house plan, perfectly complemented by its roofing style. The ground floor boasts an open kitchen with ample space, a master bedroom, a cozy sitting room, and a convenient public toilet. Ascend to the first floor to discover another master bedroom with an attached balcony, along with two self-contained rooms and a mini sitting room. This home seamlessly blends comfort and functionality, offering an ideal sanctuary for modern living.
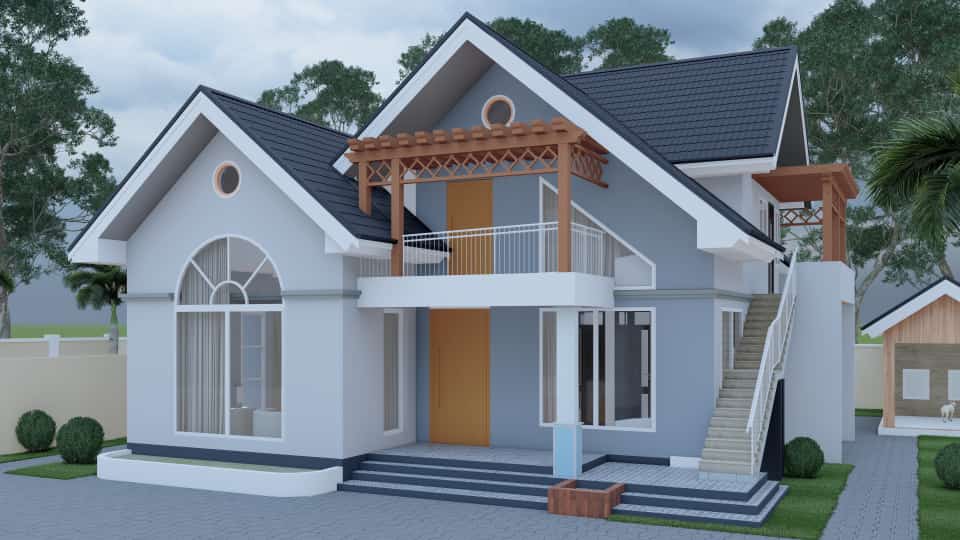
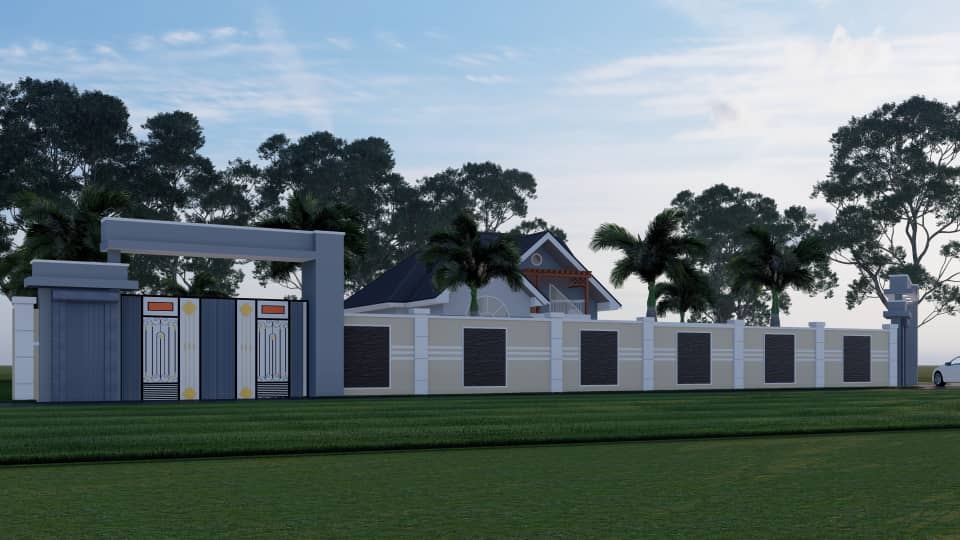
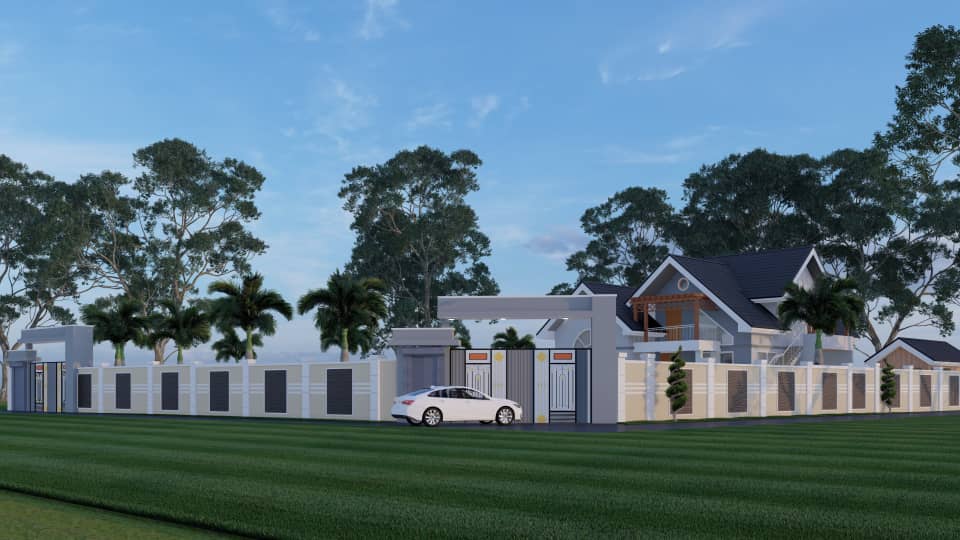
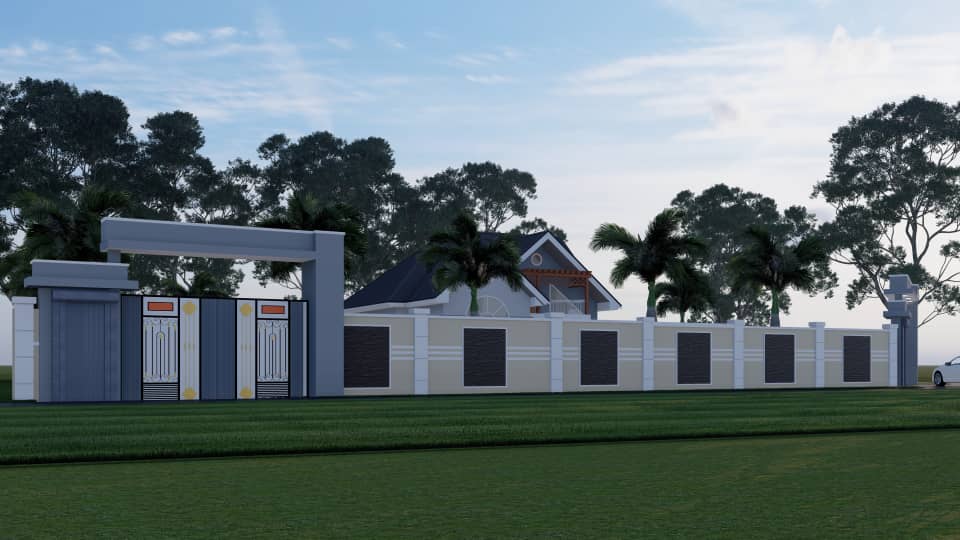
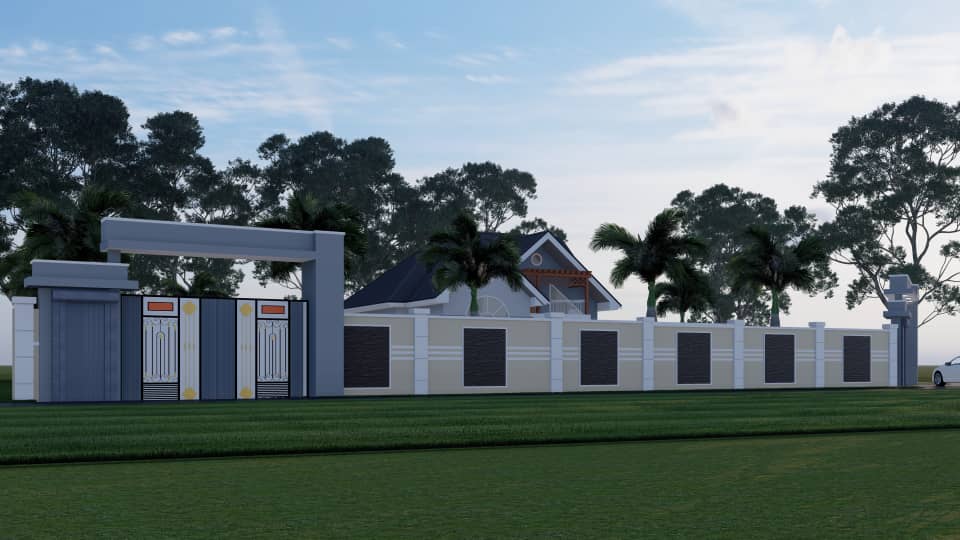
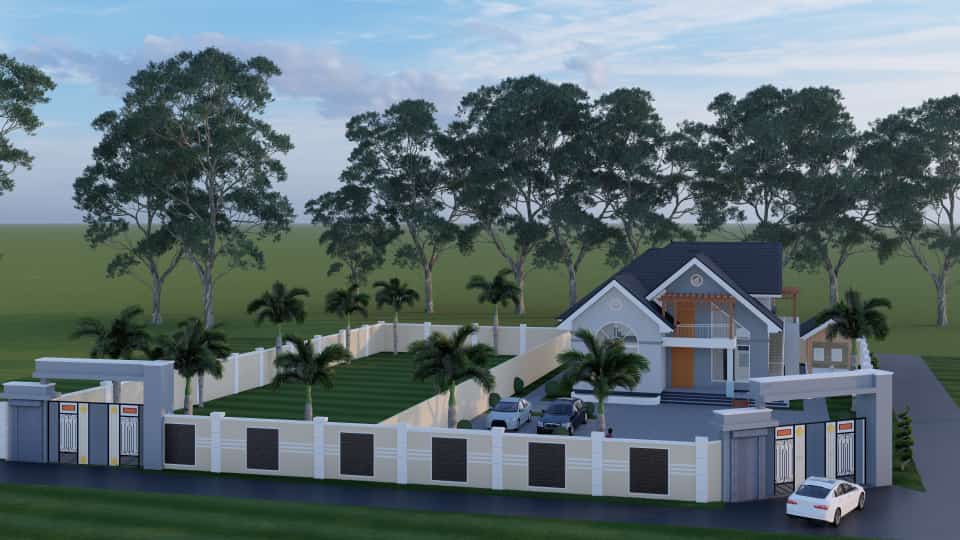
SIMPLE SINGLE STOREY HOUSE PLAN
Experience simplicity and sophistication in our single-story house plan, offering a seamless blend of functionality and elegance. The ground floor features two self-contained bedrooms, an open kitchen, and a welcoming sitting area illuminated by natural light. Convenience is enhanced with a public toilet for guests’ comfort. Ascend to the first floor to discover a master bedroom, complemented by a balcony for serene moments and a prayer room for reflection. Additionally, a mini living room provides a cozy retreat. With a total building size of 196 square meters, this home epitomizes modern living at its finest.
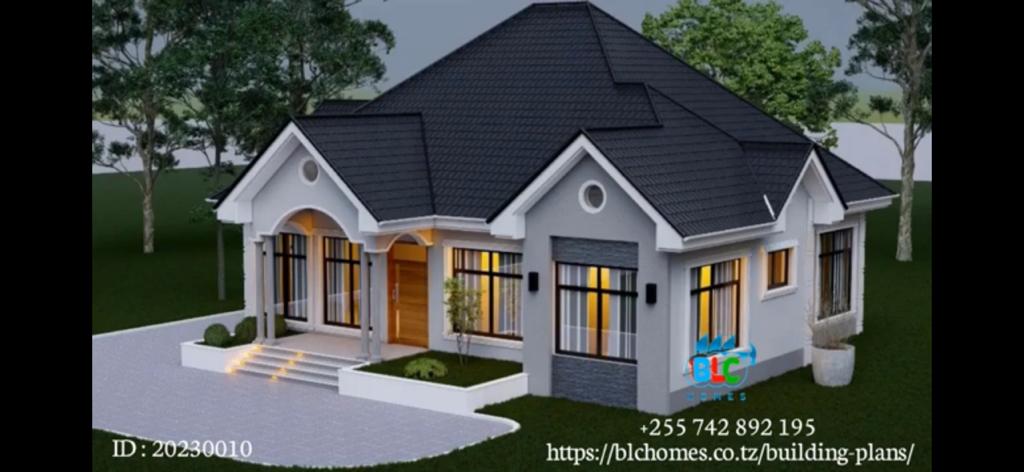
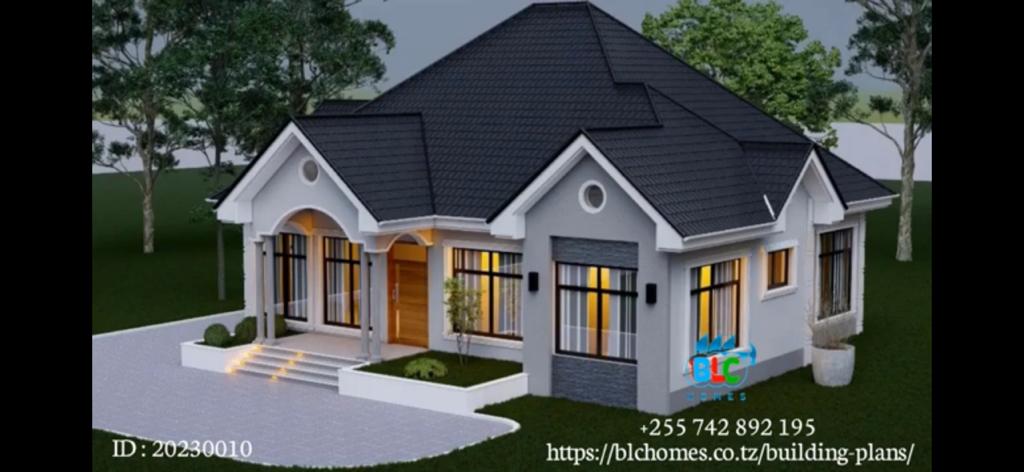
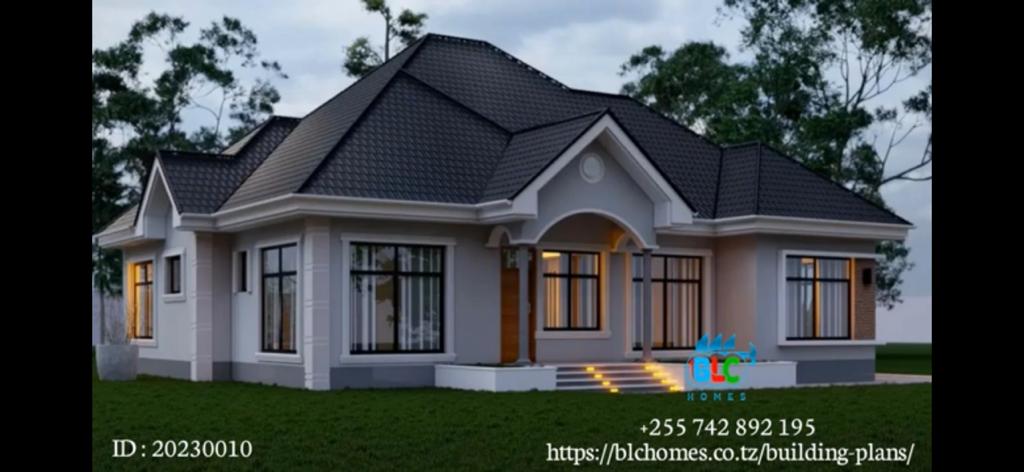
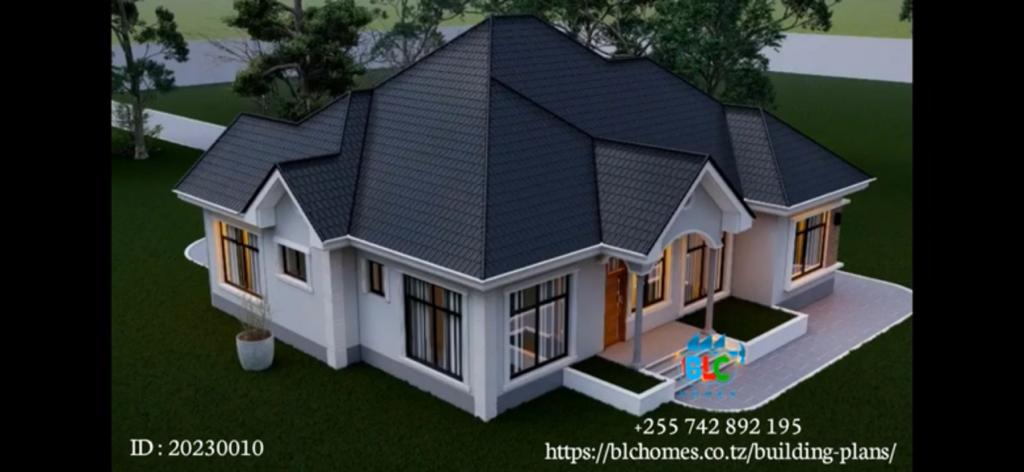

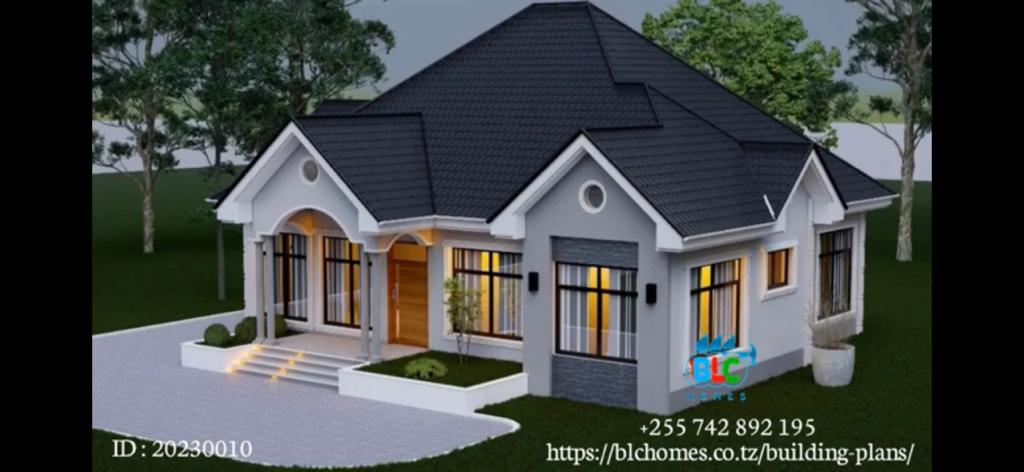
new 4bedroom house plan
Indulge in the essence of modern luxury with our meticulously crafted 4-bedroom house plan. This design masterpiece seamlessly merges sleek aesthetics with practical functionality. Discover spacious living areas bathed in natural light, perfect for both relaxation and entertainment. From the opulent master suite to the inviting communal spaces, every aspect exudes sophistication. Embrace effortless elegance and redefine upscale living with this architectural gem. Welcome home to a sanctuary where style meets substance, designed to exceed your every expectation.
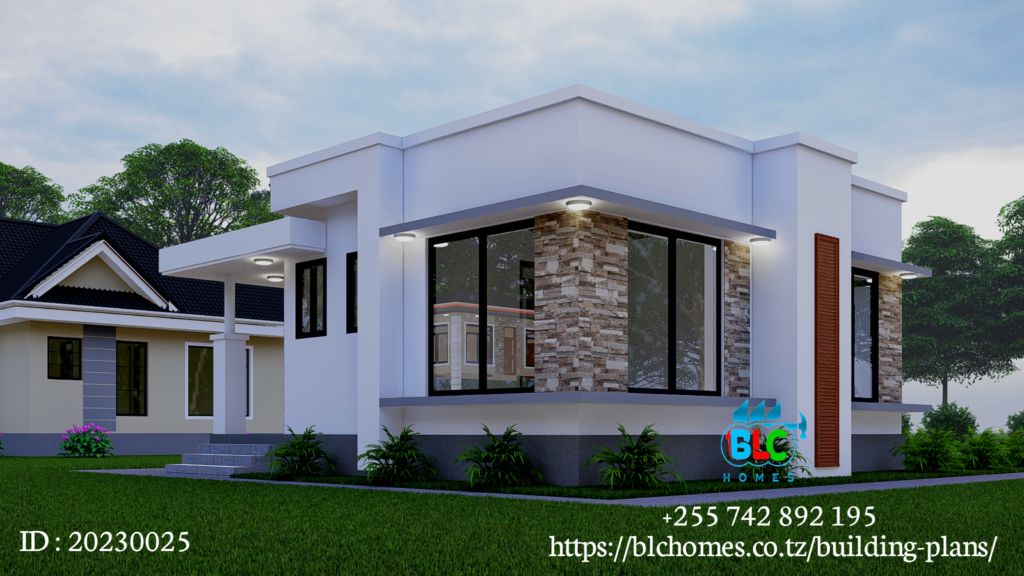
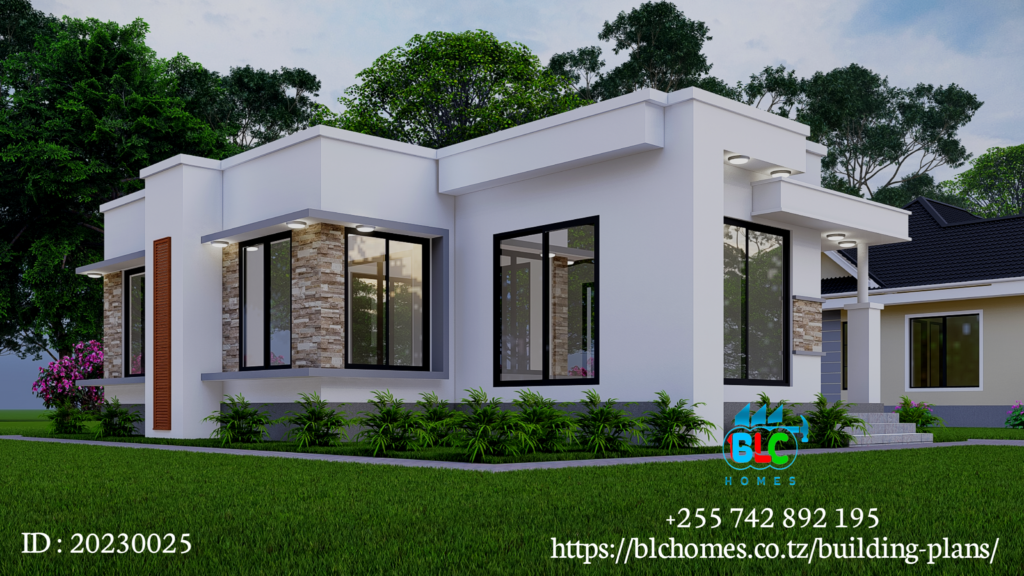
3BEDROOMS WHITE CONTEMPORAY HOME
A classic , modern contemporary house plan . This beautful home has three bedrooms with enough space each . has open kitchen with enough space for enjoying cooking and eating , public toilet for special visitors , store and main sitting room for family gathering and one self room . building size total area 151 square meters .
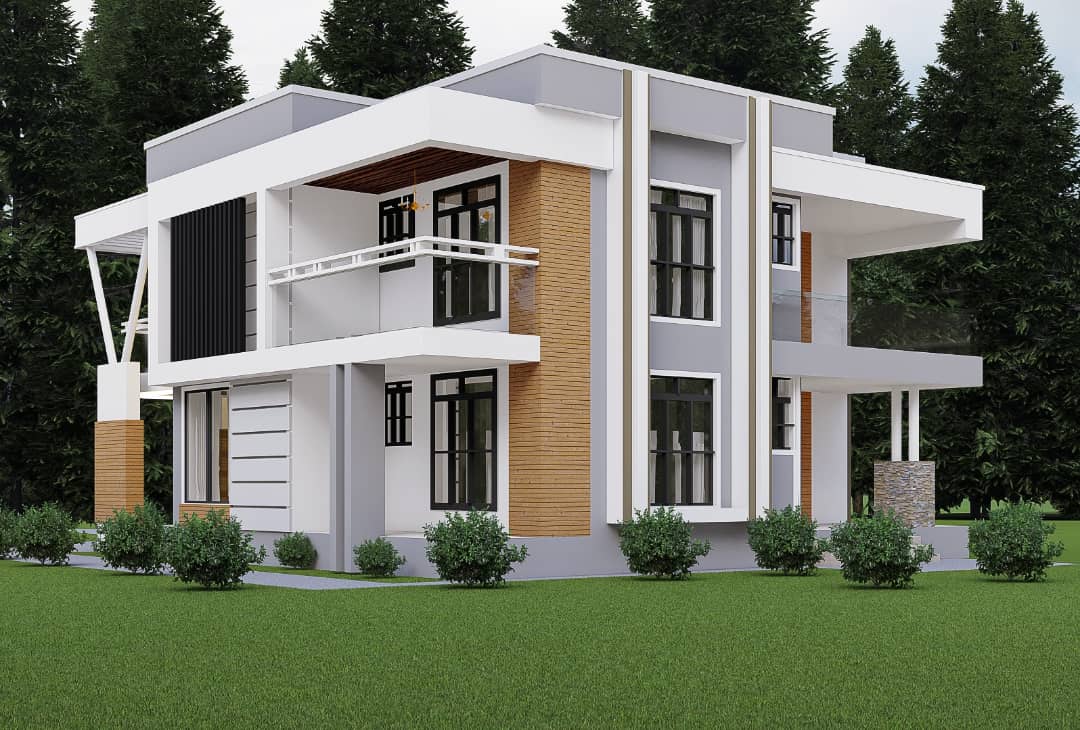
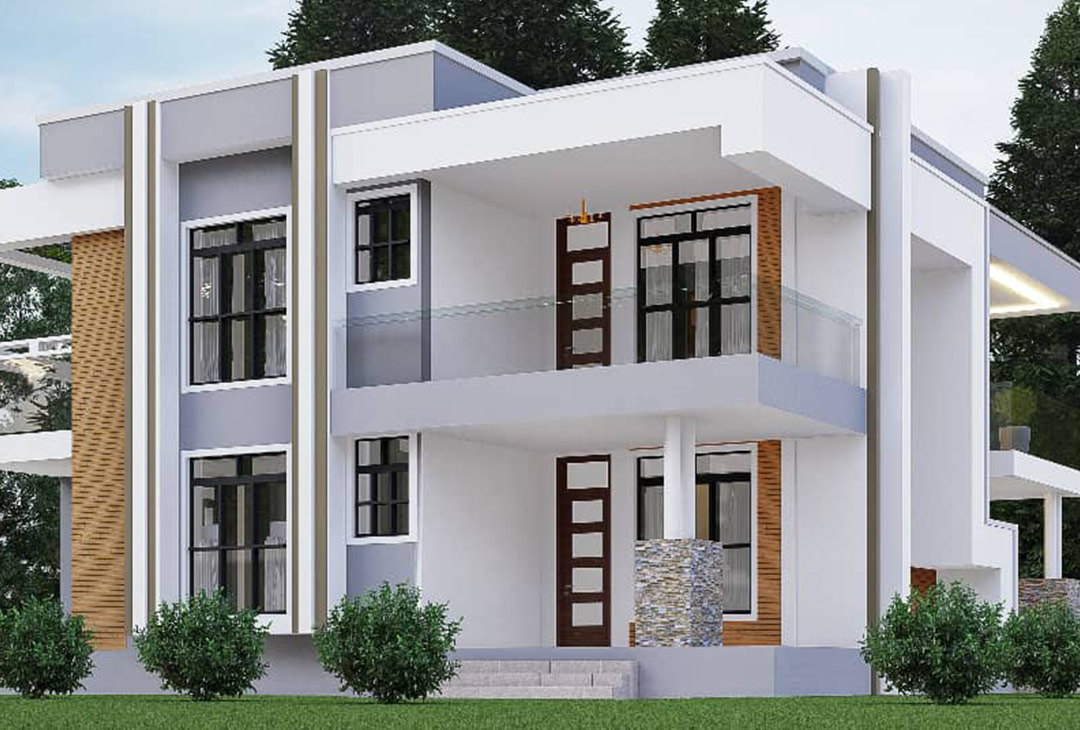
WHITE LUXURY CONTEMPORARY HOUSE PLAN
This white home has total of four bedrooms with two sitting rooms main sitting room on groung floor and second one on first floor . Ground floor has kitchen with enough space , dinning , store, public toilet and two self contained Finaly move to the upper floor , has one master bedroom with balcony outside for enjoying sunshine and wine , movie theiter one room with its bath and office building size 289 square meters . Price is only for Architectural design
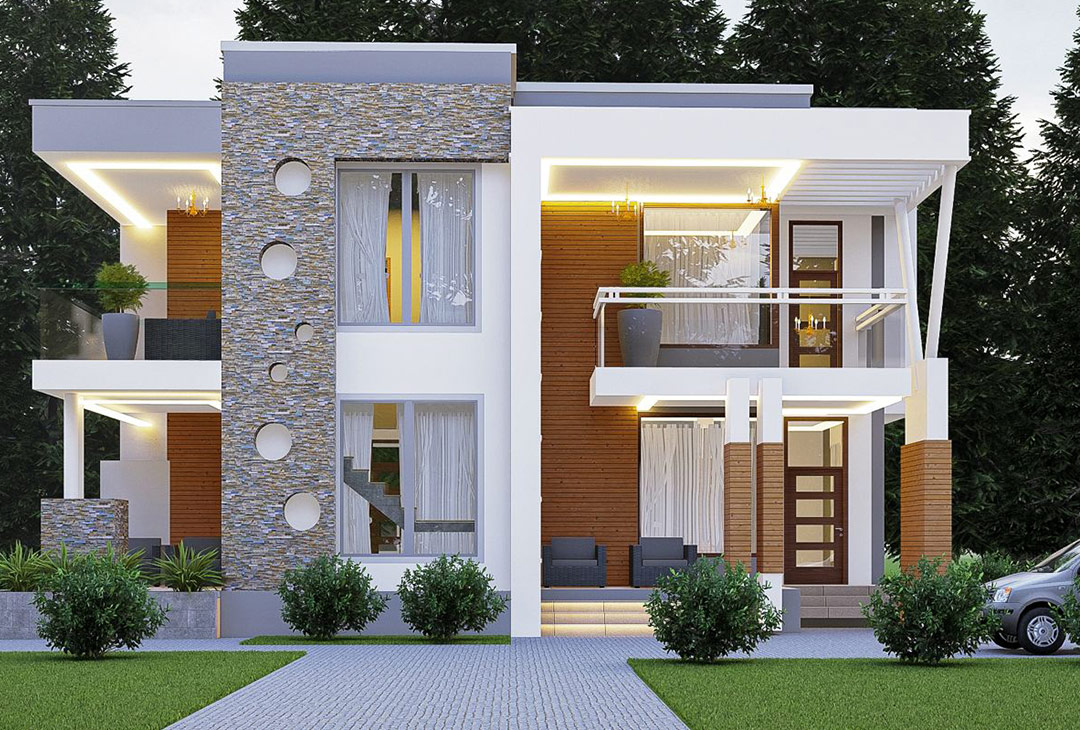
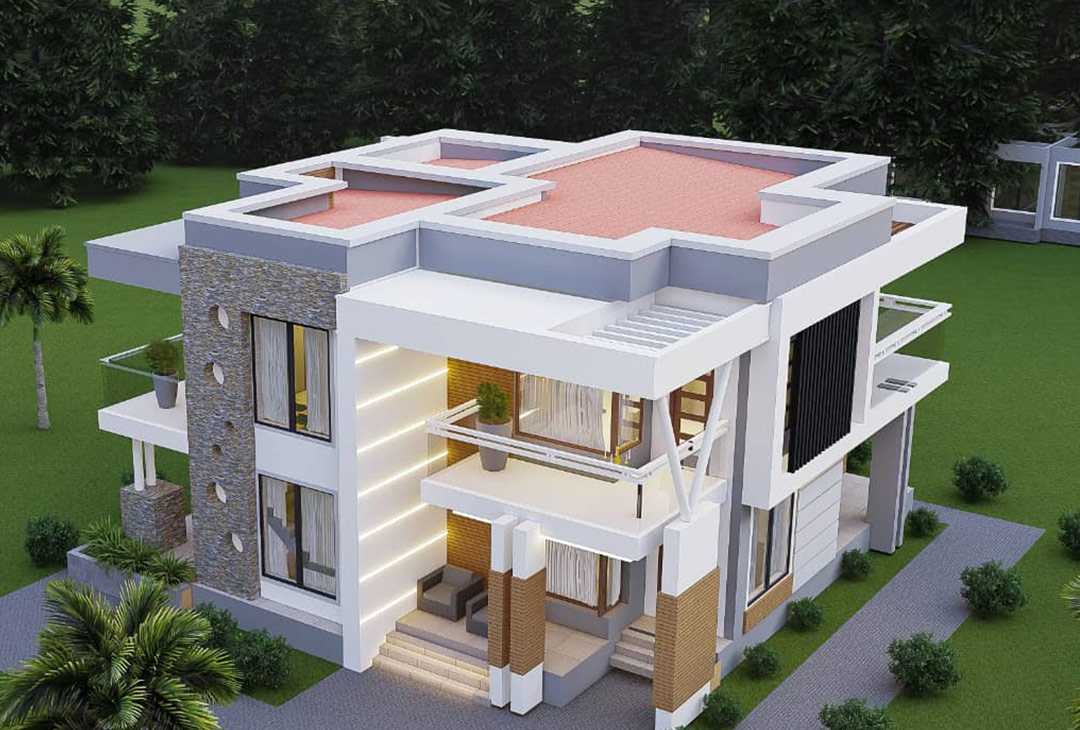
CLASSIC CONTEMPORARY HOUSE PLAN
A classic , modern contemporary house plan . This beautful home has two floors of living space . Ground floor has open kitchen with enough space for enjoying cooking and eating , public toilet for special visitors , store and main sitting room for family gathering and one self room . First floor has one big master bedroom with full of closet , washrooms and other 2self contained room and min sitting room . building size total area 229 square meters . Price is only for Architectural design
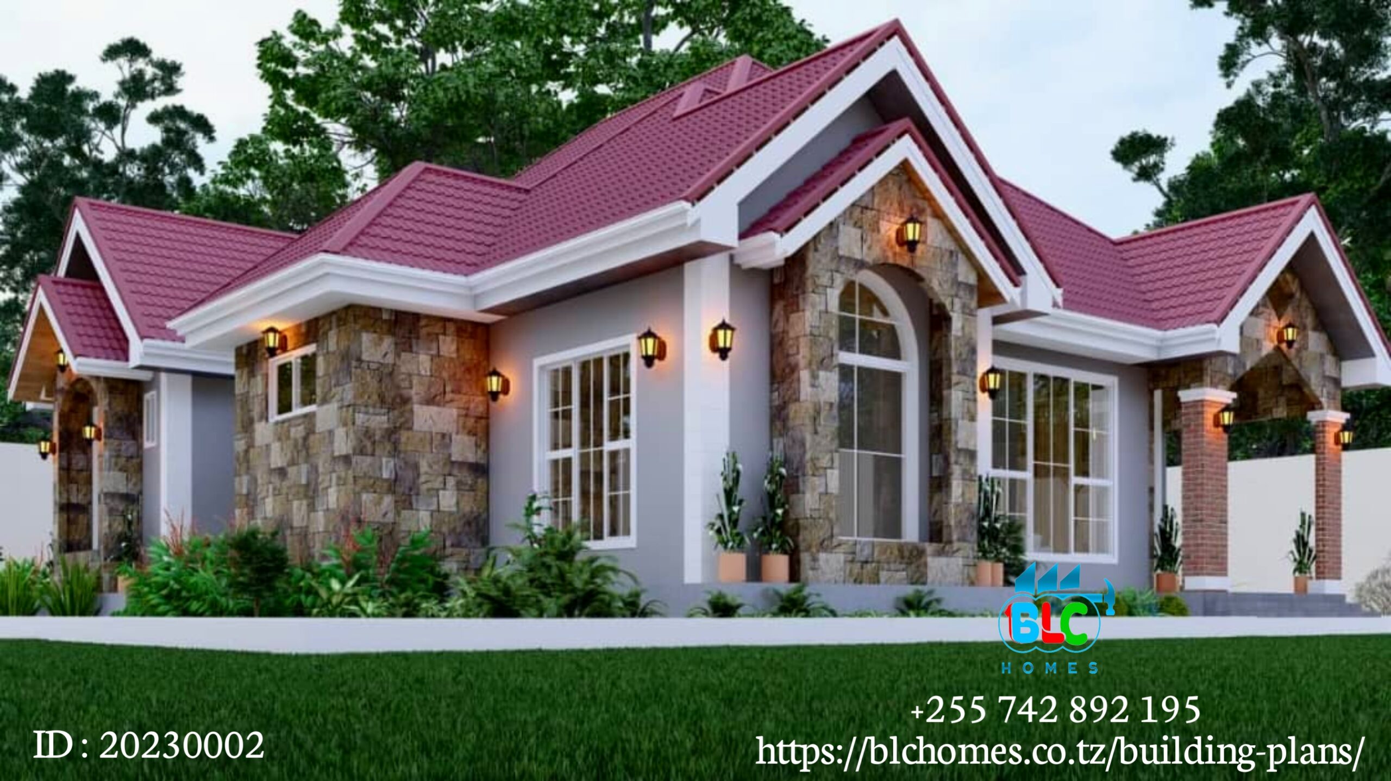
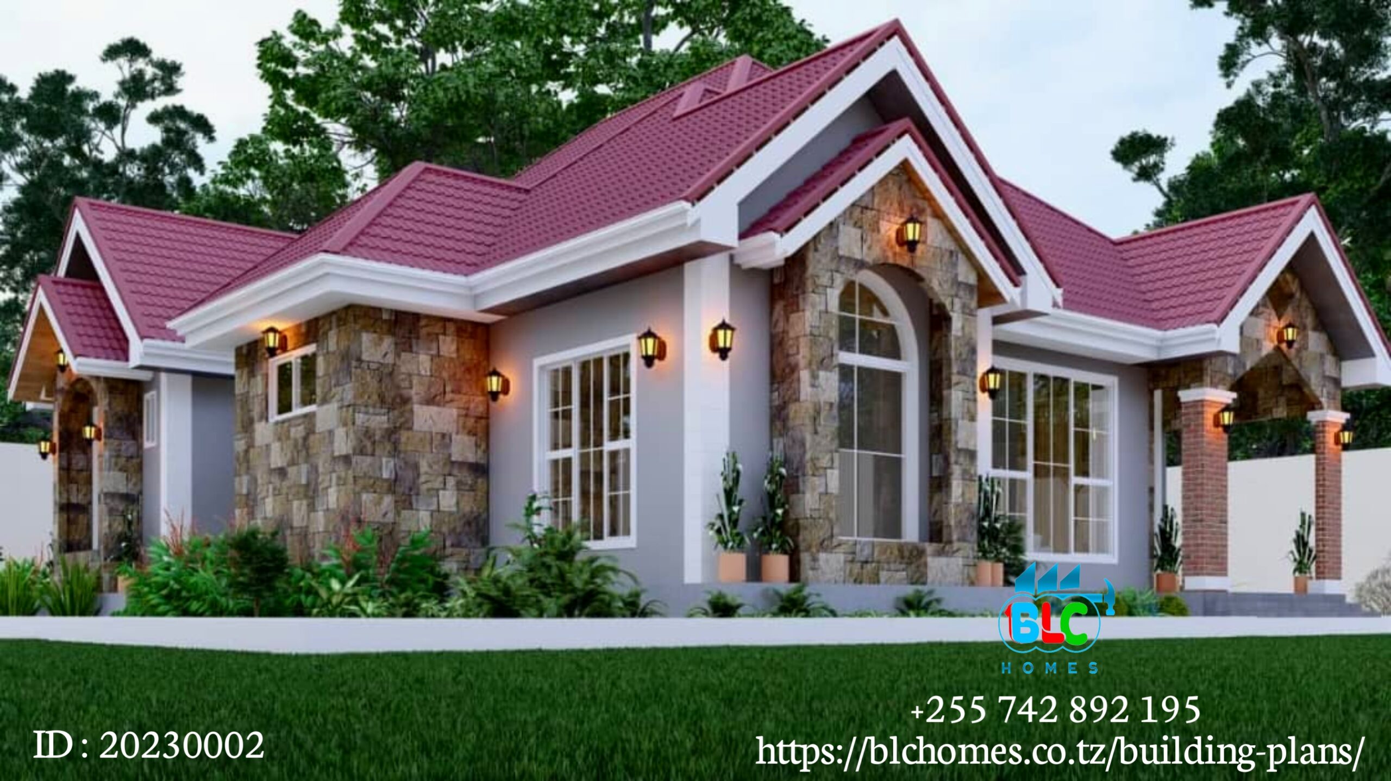
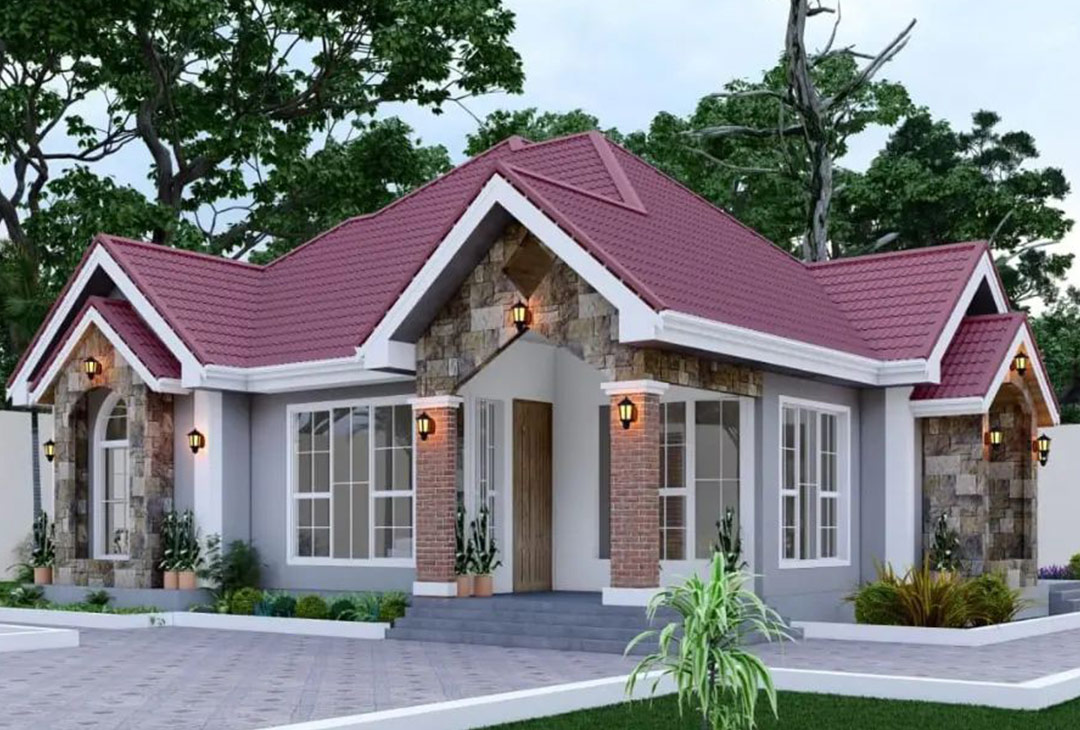
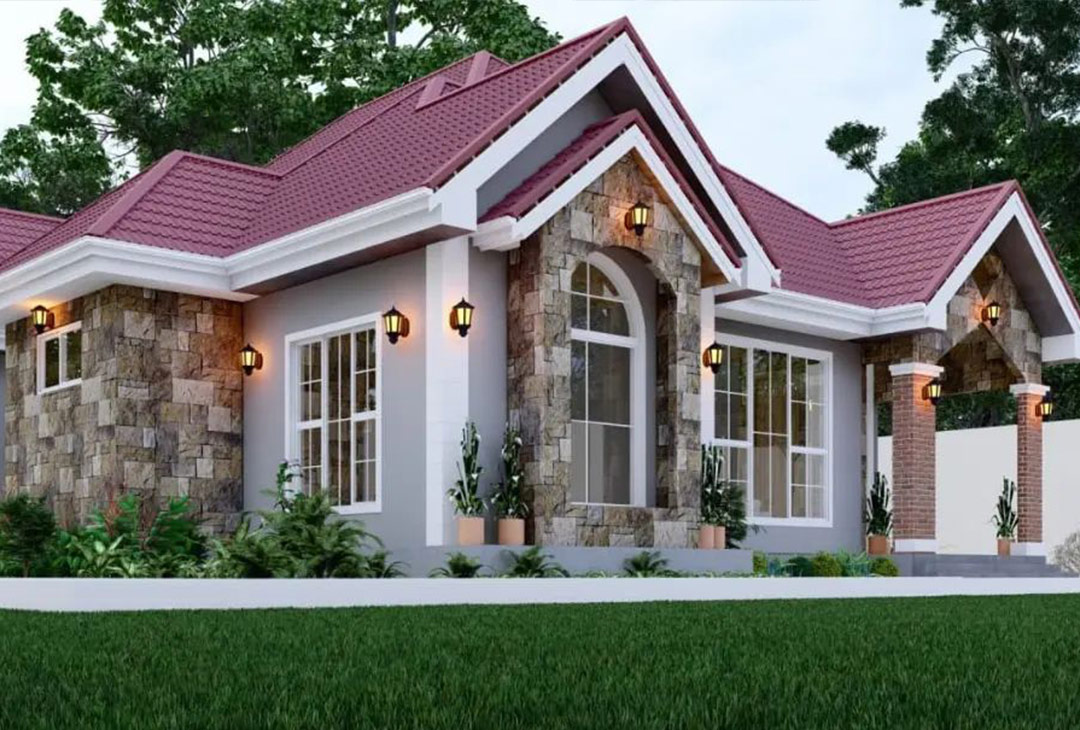
3 BEDROOM HOUSE PLAN TO BUILD IN 2023/2024
Four bedroom house with two sitting rooms Modern house plan has one master bedroom, 3self bedroom public washroom one main lounge and min lounge kitchen, dinning store classic veranda at the top for chilling bedroom size 4.5 *3.5 meters building size 16.4*15 meters Recommended plot to build 20*25 meters .
3 BEDROOM HOUSE PLAN TO BUILD IN 2023/2024
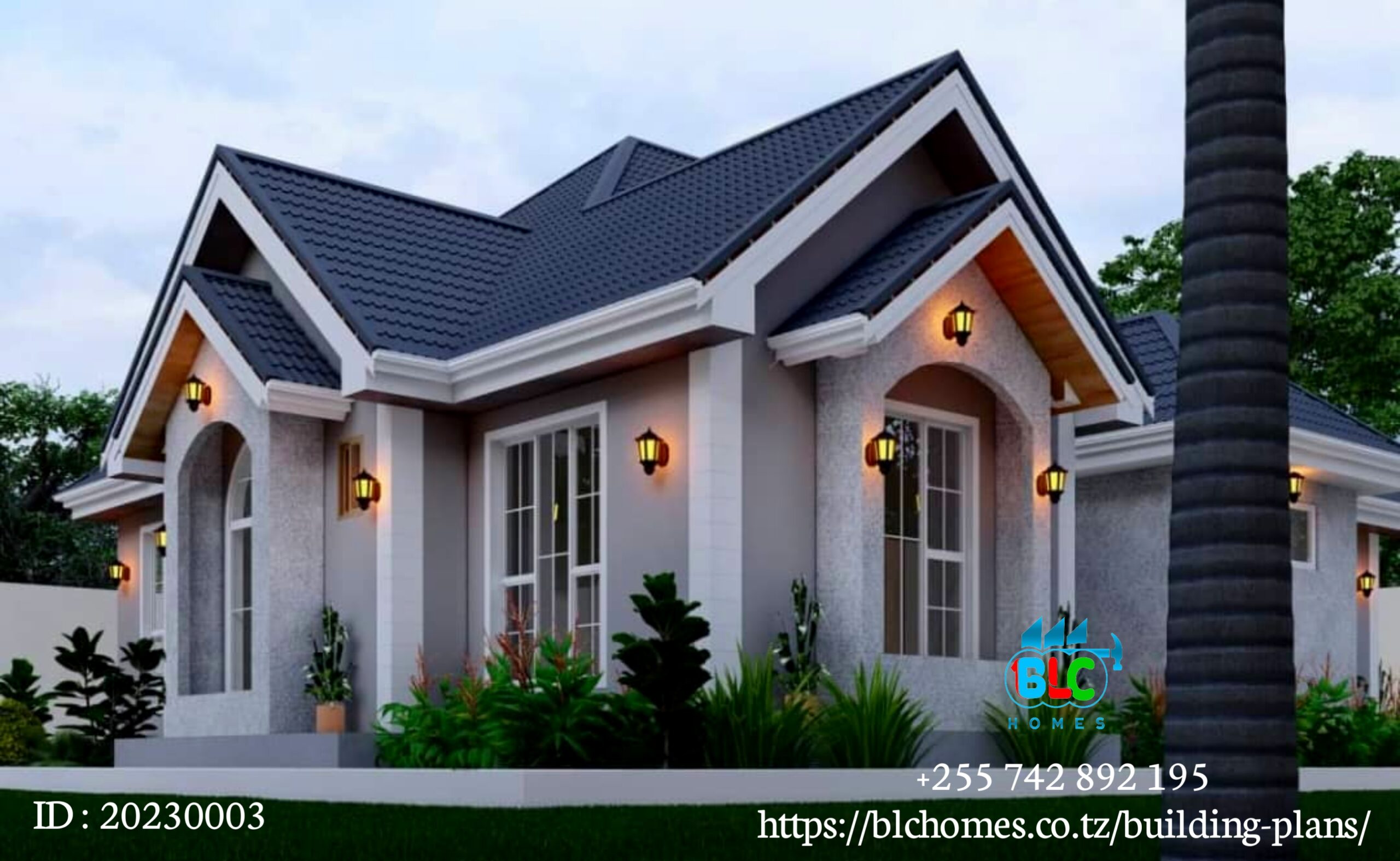
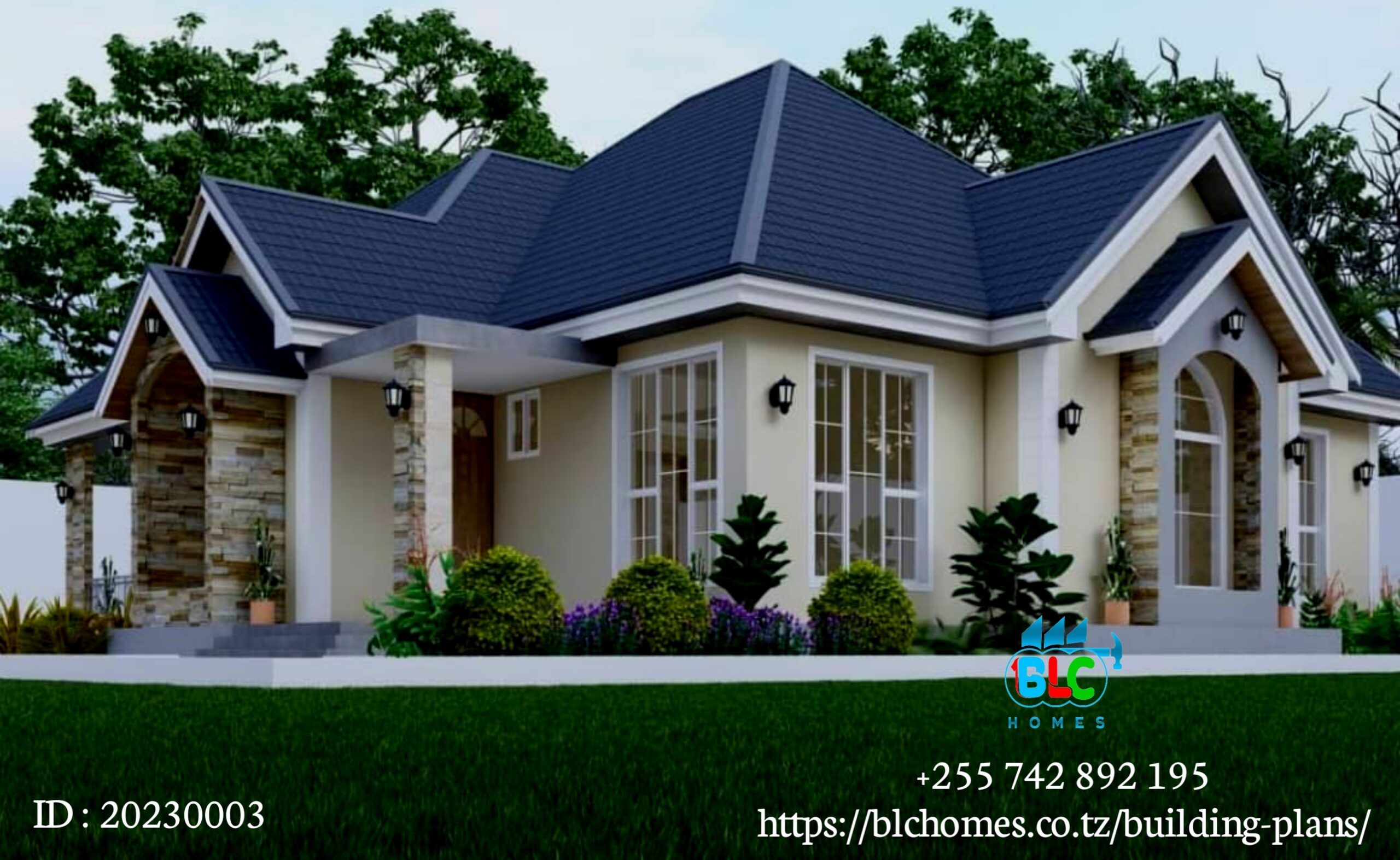
3 BEDROOM HOUSE PLAN TO BUILD IN 2023/2024
Your dream morden home to build is here waiting for you . Your home has 3bedroom with one master bedroom (parents room ) other two bedroom has their own baths, The home has covered front portch which make the entrance more welcoming leading you directly to the living room. The plan also has good kitchen with enough space dinning store and public toilet . the building has size of 13*11.5 meters .
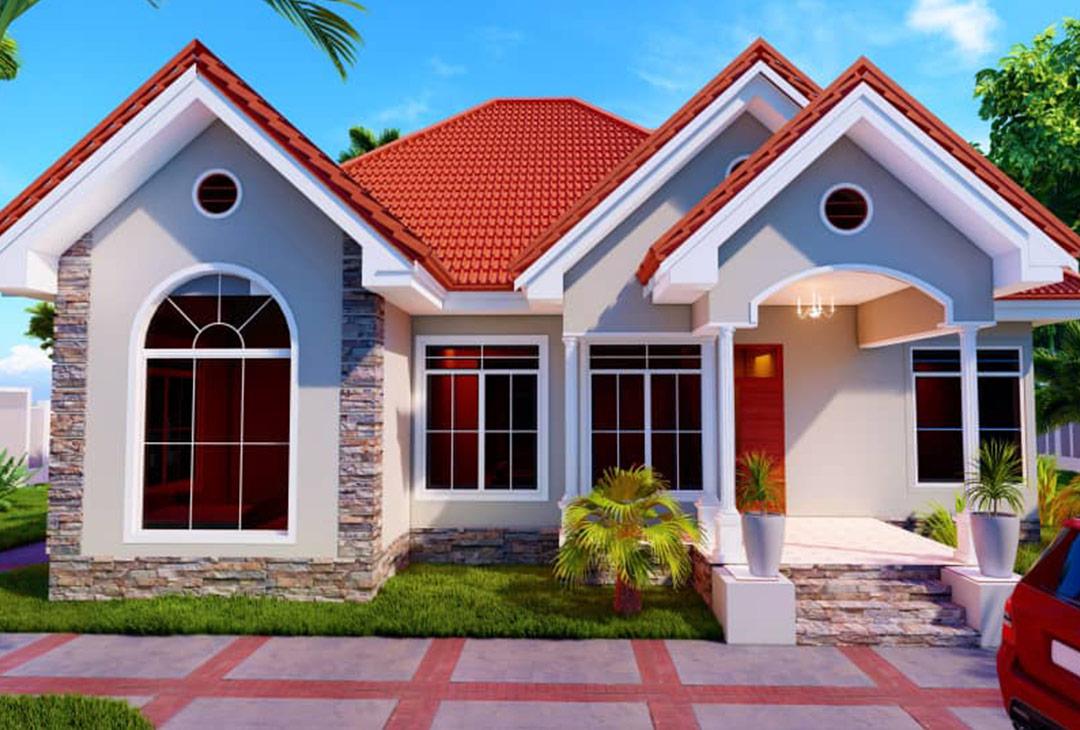
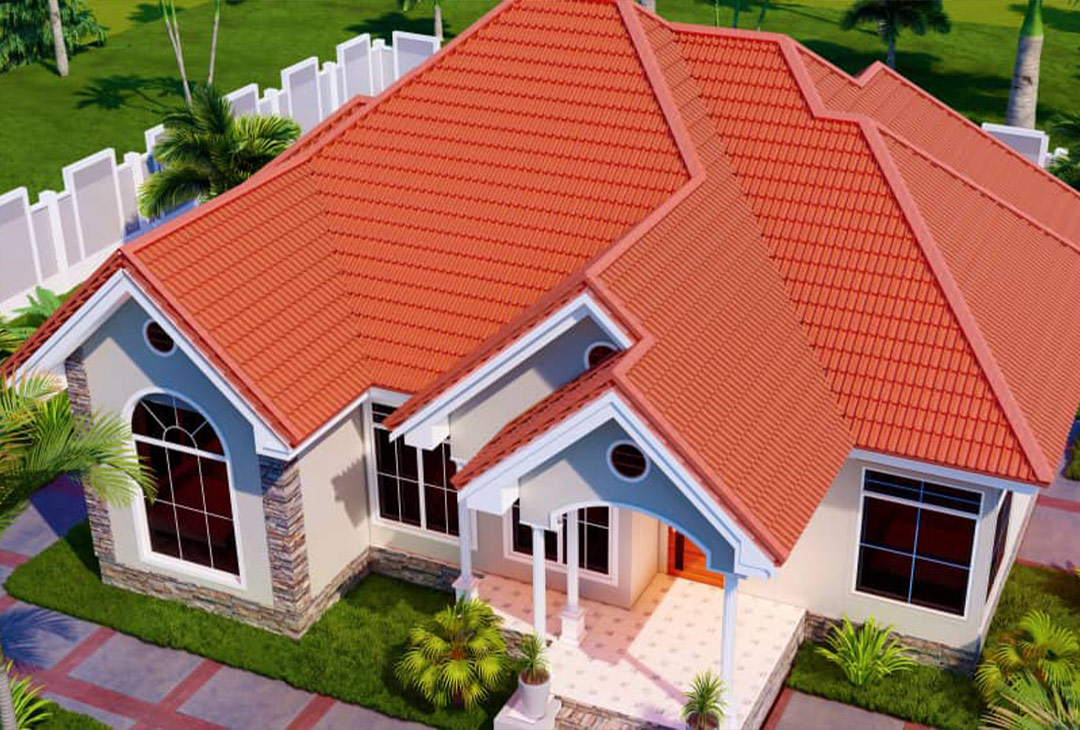
FOUR BEDROOM HOUSE TO BUILD NOW
Four bedroom house with two sitting rooms Modern house plan has one master bedroom, 3self bedroom public washroom one main lounge and min lounge kitchen, dinning store classic veranda at entrance size 16.4*15 meters Recommended plot to build 20*25 meters .
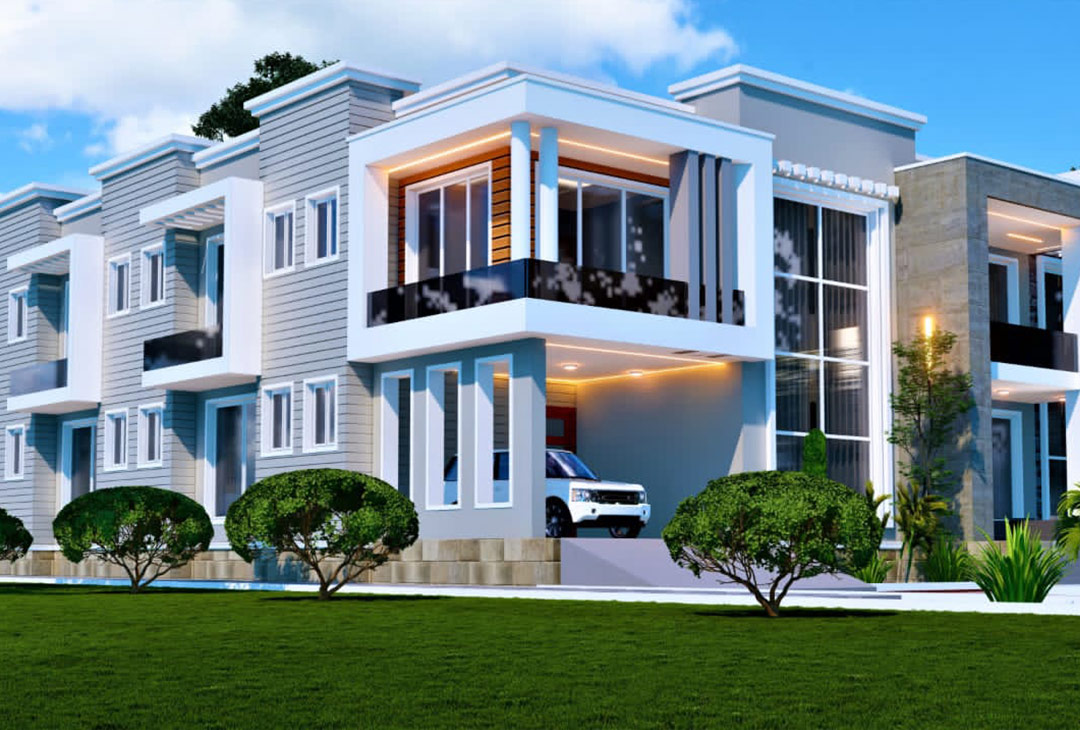
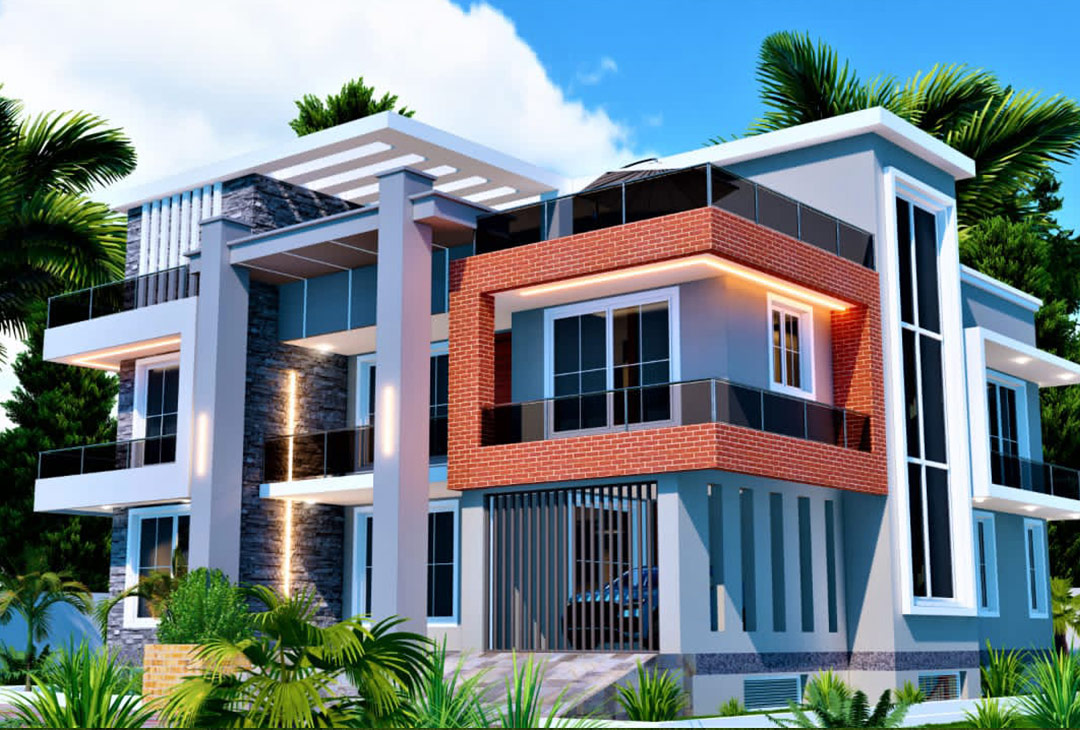
THE MANSION 5 BEDROOM HOME
This mansion home has total of five bedrooms with two sitting rooms main sitting room on groung floor and second one on first floor . Ground floor has kitchen with enough space , dinning , store, public toilet and two self contained The upper floor , has one master bedroom with balcony outside for enjoying sunshine and wine , movie theiter one room with its bath and office building size 304 square meters . Price is only for Architectural design
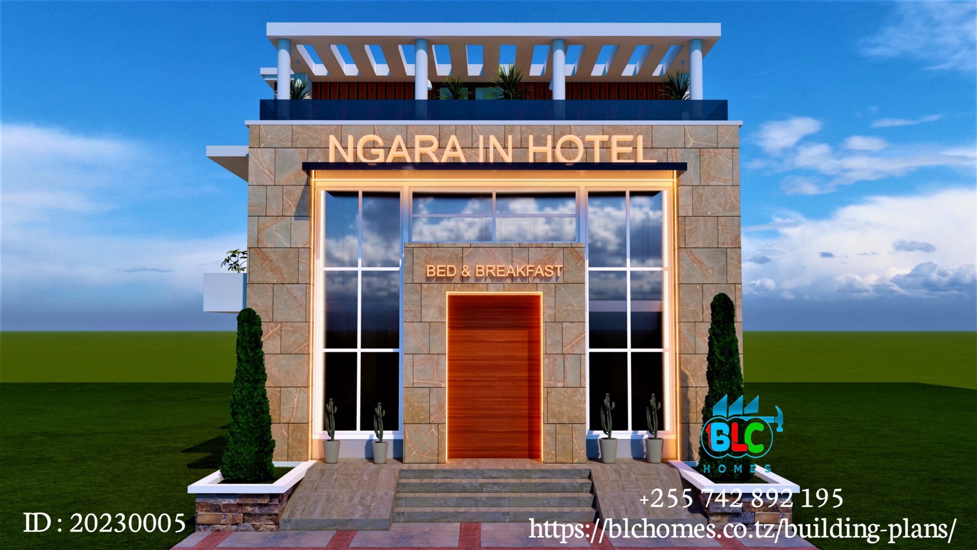
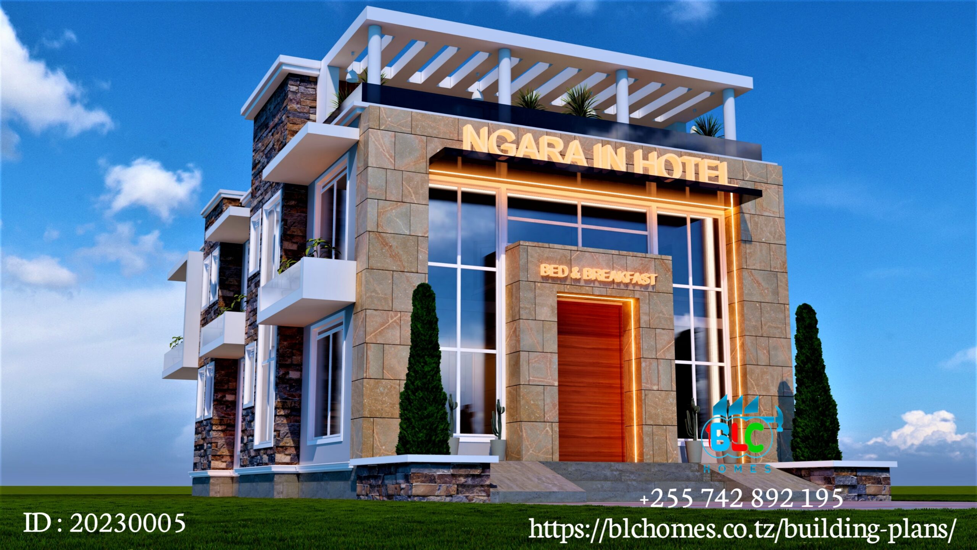
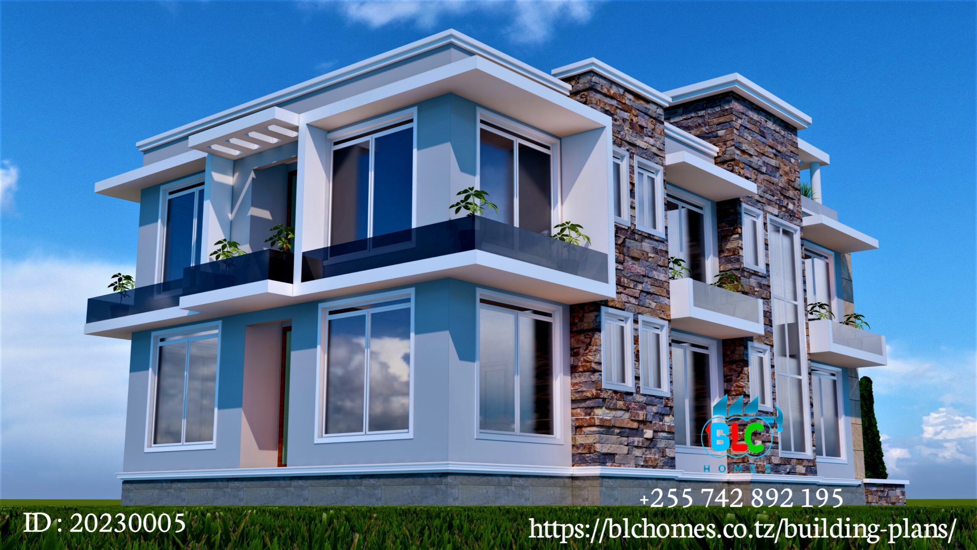
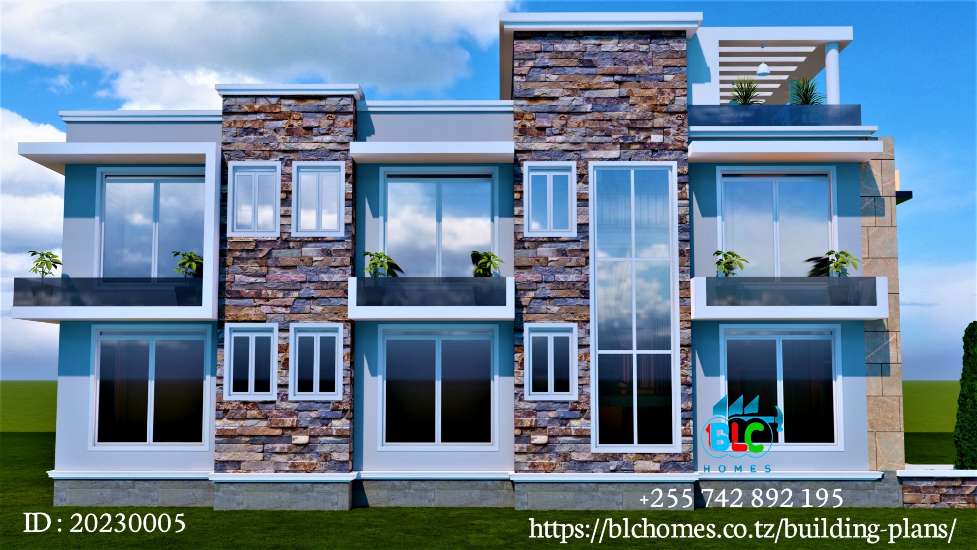
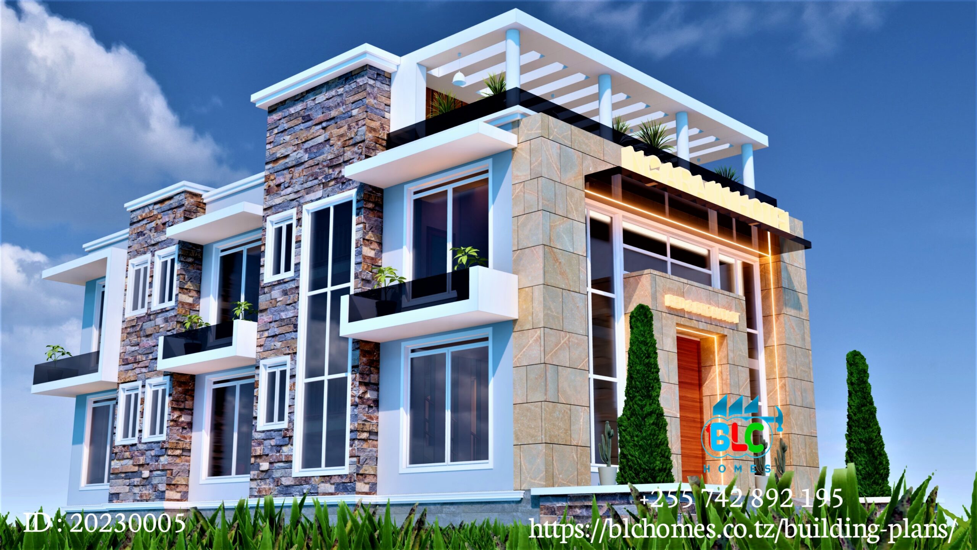
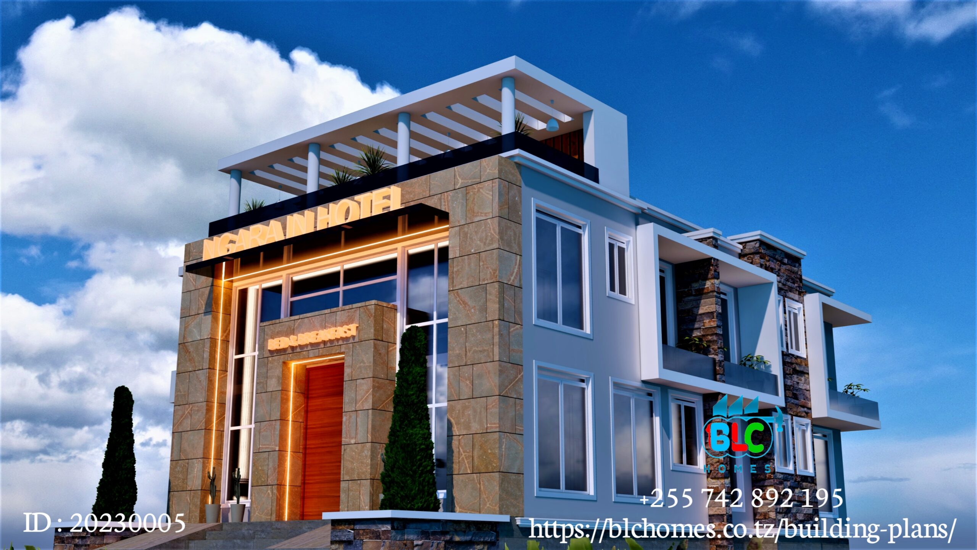
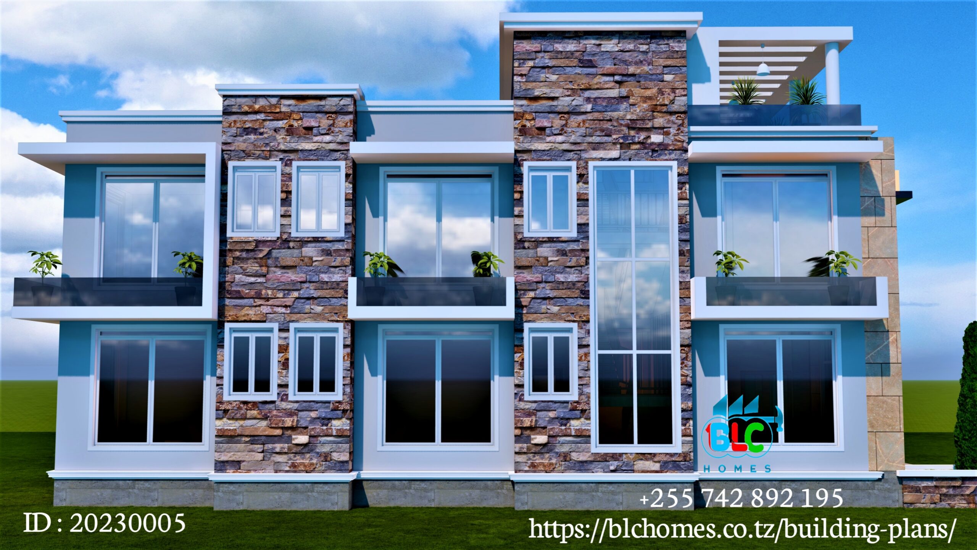
NGARA HOTEL , 11 TOTAL ROOMS SELF CONTAINED
Embark on a journey of luxury with our single-story modern hotel plan, featuring 11 meticulously designed rooms. Upon arrival, guests are greeted by a spacious reception area exuding warmth and hospitality. Indulge in culinary delights at our on-site restaurant, where every dish is a culinary masterpiece. Our state-of-the-art kitchen ensures freshness and quality in every meal. Take relaxation to new heights at our rooftop relaxation area, offering panoramic views and serenity. Whether you’re seeking comfort, convenience, or culinary excellence, our hotel promises an unforgettable experience tailored to your desires.
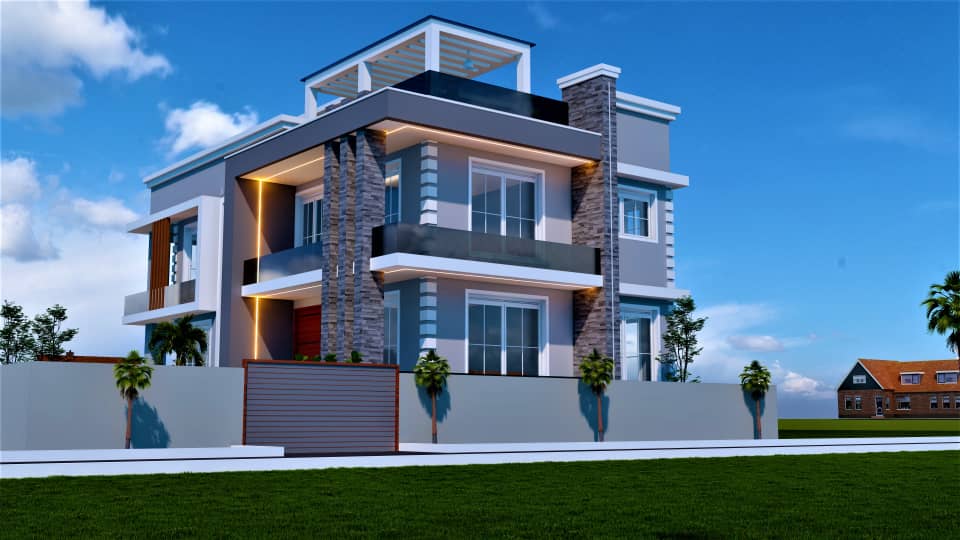
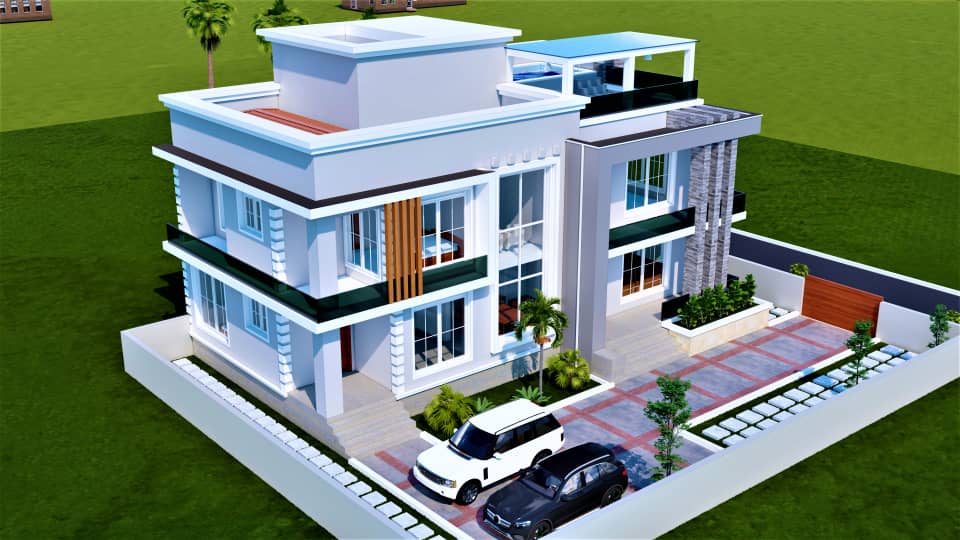
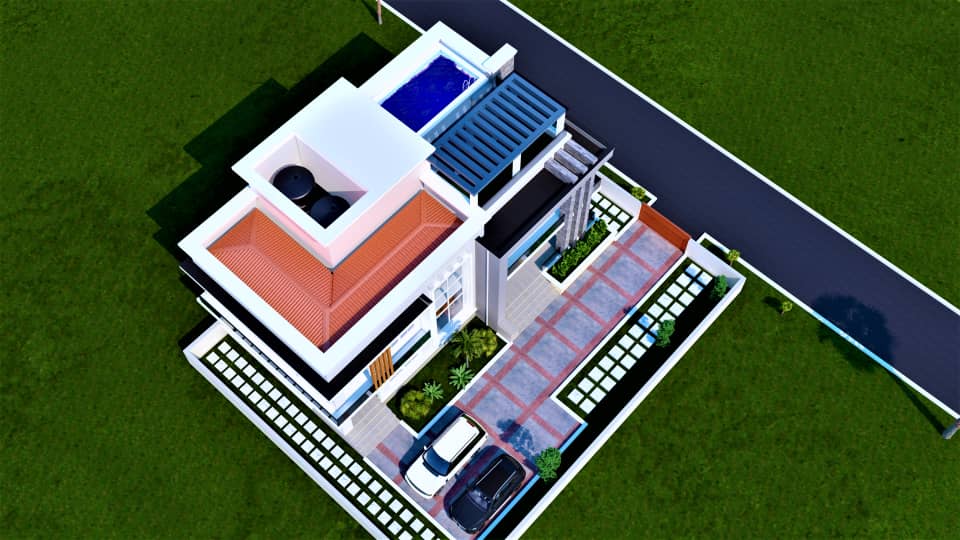
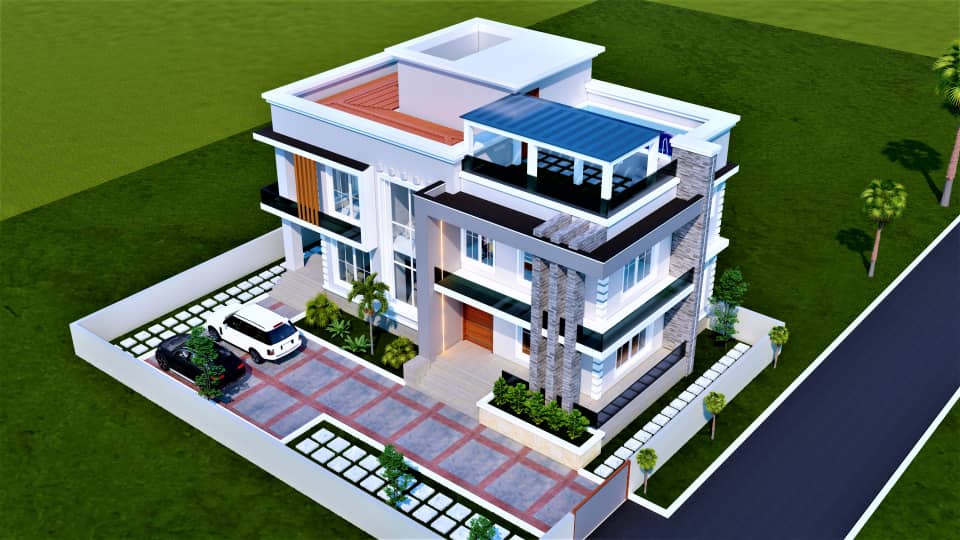
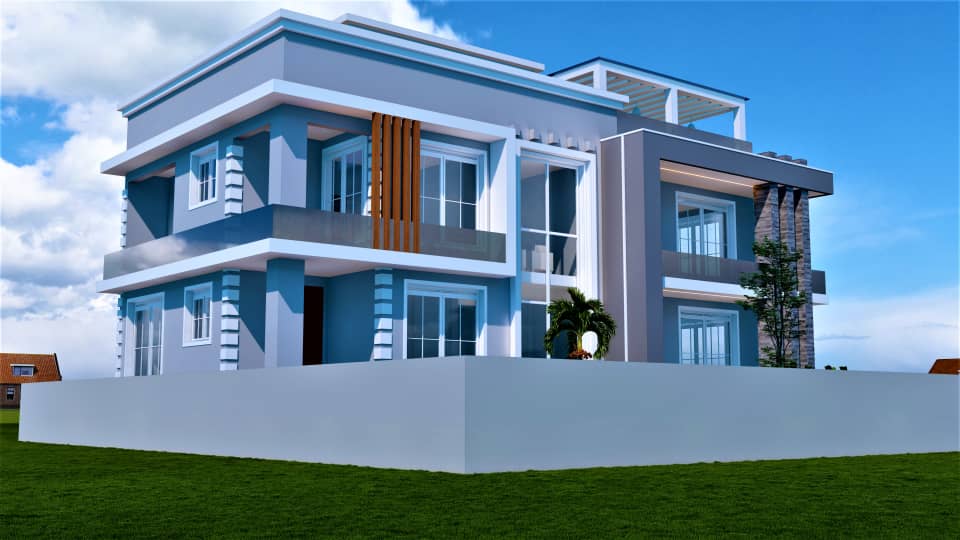
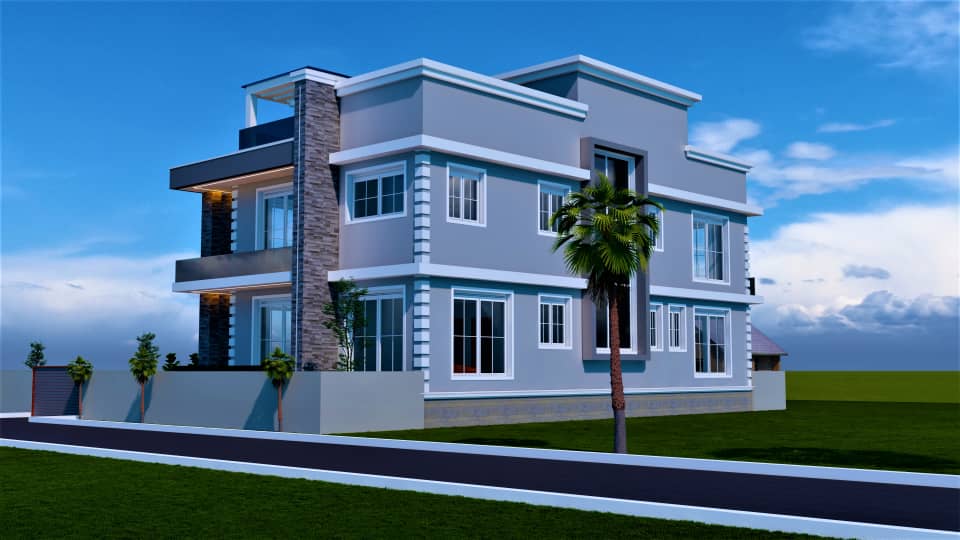
THE MANSION 5 BEDROOM HOME
Second floor also has min living room for relaxation and entertainment, one big master bedroom designed with perfect sized window s proving welcoming atmosphere and enough natural light enough and othe two self contained room for family another standout feature of this beautiful homes is stunning roof terrace which allow you to enjoy the outdoor living This home is designed for you if you value comforts, classy , luxury , functionality and beauty
